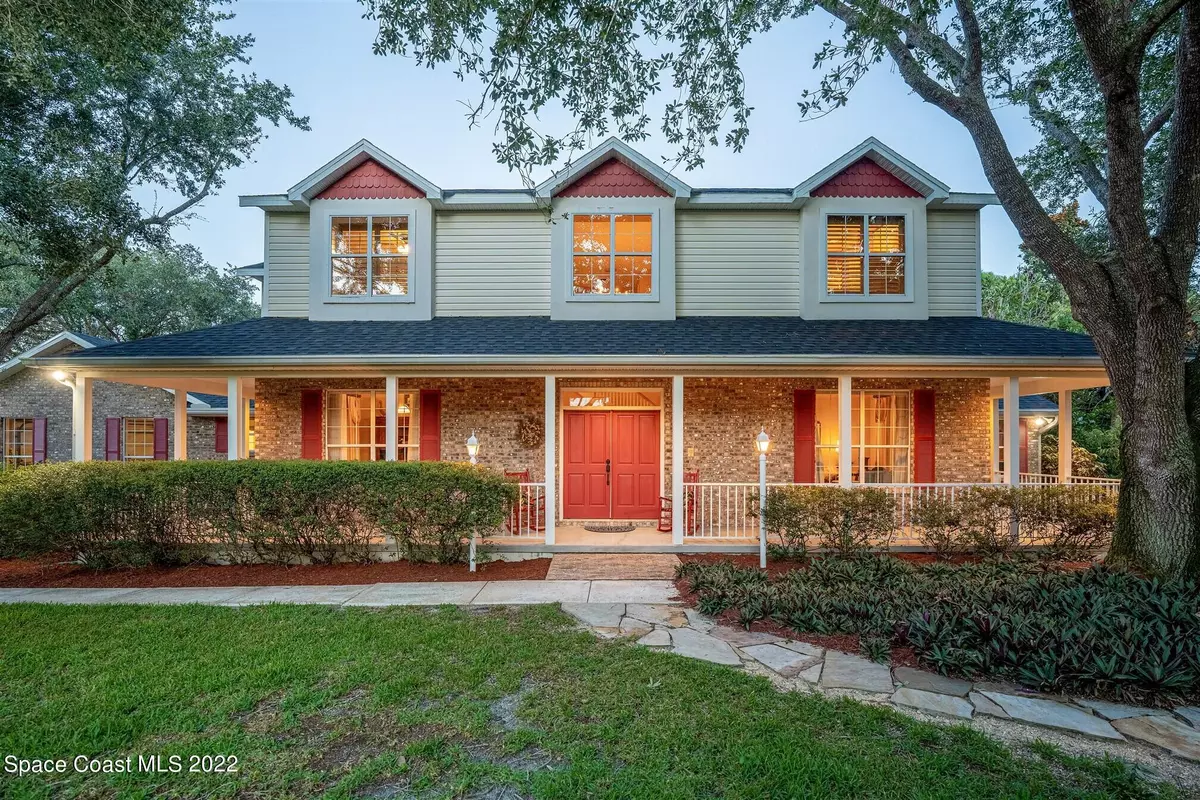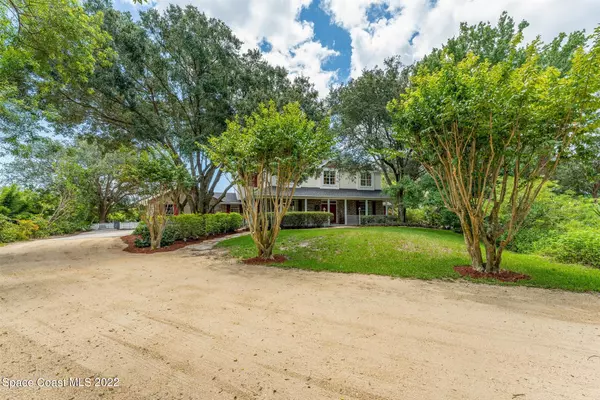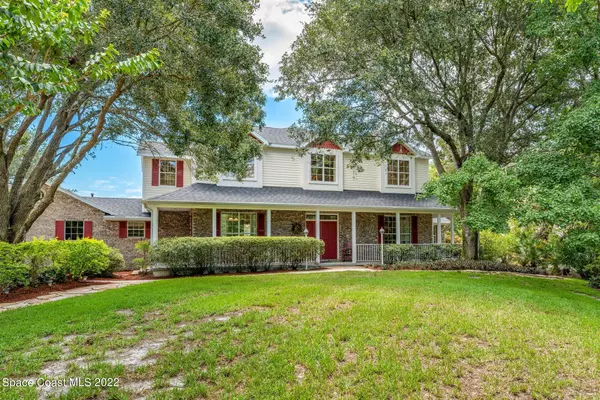$800,000
$809,900
1.2%For more information regarding the value of a property, please contact us for a free consultation.
4161 Mockingbird DR Melbourne, FL 32934
4 Beds
4 Baths
2,822 SqFt
Key Details
Sold Price $800,000
Property Type Single Family Home
Sub Type Single Family Residence
Listing Status Sold
Purchase Type For Sale
Square Footage 2,822 sqft
Price per Sqft $283
Subdivision Windover Farms Of Melbourne Pud Phase 5 Unit O
MLS Listing ID 940609
Sold Date 09/30/22
Bedrooms 4
Full Baths 3
Half Baths 1
HOA Fees $24/ann
HOA Y/N Yes
Total Fin. Sqft 2822
Originating Board Space Coast MLS (Space Coast Association of REALTORS®)
Year Built 1993
Annual Tax Amount $4,146
Tax Year 2021
Lot Size 1.000 Acres
Acres 1.0
Property Description
This custom built 4/3.1/3 pool home sits on a private one-acre lot in the much sought after Windover Farms. NEW 2022 ROOF! This one owner home offers privacy with the mature landscaping in the front and the fenced back yard that backs to the preserve. Enjoy the front wrap around porch, the screened in lanai and pool area as well as the screened in upstairs balcony. The stone pavers showcase the brick stonework on the exterior of this home. You are greeted with the high ceiling foyer, hardwood floors with the formal living room and formal dining areas to each side. Walk through to the open family room, dining area and kitchen with gas cooktop and real wood cabinets that boasts a custom pantry and built-in desk while enjoying the back yard views. The half bath and laundry room guide you to the 3-car oversized garage. The South side offers a full bathroom accessible to the pool and the guest suite. Pocket doors offer privacy for these guest quarters. Upstairs, you will enjoy the two guest rooms, full bathroom, and the master suite that boasts a library/sitting area with custom built-ins, master bedroom, master bathroom with jetted tub and the custom-built closet. The master suite opens to the screened in balcony and offers tranquil views of the preserves. The salt system pool and hot tub are situated in the large lanai area and is piped for natural gas should you want to add in a Summer Kitchen. The fence backs to the preserve. Custom pull down blinds are on the main floor and plantation shutters are on the second floor. The garage attic space is floored to provide extra storage. Windover Farms offers country living while being close shopping, dining, beaches, Orlando and Melbourne Airports. The low HOA includes a playground, racquetball, tennis court, basketball, clubhouse/pavilion, baseball field, pathway with exercise equipment and biking nature trails. This home is a must see!
Location
State FL
County Brevard
Area 320 - Pineda/Lake Washington
Direction From Wickham Road, turn onto Post Road., Right onto Windover Way, Left onto Turkey Point Dr., Left onto Mockingbird Drive
Interior
Interior Features Breakfast Bar, Breakfast Nook, Built-in Features, Ceiling Fan(s), Pantry, Primary Bathroom - Tub with Shower, Primary Bathroom -Tub with Separate Shower, Split Bedrooms, Vaulted Ceiling(s), Walk-In Closet(s)
Heating Central
Cooling Central Air
Flooring Carpet, Tile, Wood
Fireplaces Type Other
Fireplace Yes
Appliance Convection Oven, Dishwasher, Disposal, Dryer, Gas Range, Gas Water Heater, Microwave, Refrigerator, Washer
Laundry Gas Dryer Hookup
Exterior
Exterior Feature ExteriorFeatures
Parking Features Attached, Garage Door Opener
Garage Spaces 3.0
Fence Fenced, Vinyl
Pool In Ground, Private, Salt Water, Screen Enclosure, Other
Utilities Available Cable Available, Electricity Connected, Natural Gas Connected, Water Available
Amenities Available Basketball Court, Clubhouse, Jogging Path, Maintenance Grounds, Management - Full Time, Management - Off Site, Park, Playground, Racquetball, Tennis Court(s), Other
View Pool, Trees/Woods, Protected Preserve
Roof Type Shingle
Porch Porch, Screened
Garage Yes
Building
Lot Description Wooded, Other
Faces West
Sewer Septic Tank
Water Public
Level or Stories Two
New Construction No
Schools
Elementary Schools Longleaf
High Schools Eau Gallie
Others
HOA Name Windover Farms
Senior Community No
Tax ID 26-36-35-25-00000.0-0779.00
Security Features Security System Owned
Acceptable Financing Cash, Conventional, FHA, VA Loan
Listing Terms Cash, Conventional, FHA, VA Loan
Special Listing Condition Standard
Read Less
Want to know what your home might be worth? Contact us for a FREE valuation!

Our team is ready to help you sell your home for the highest possible price ASAP

Bought with CENTURY 21 Baytree Realty






