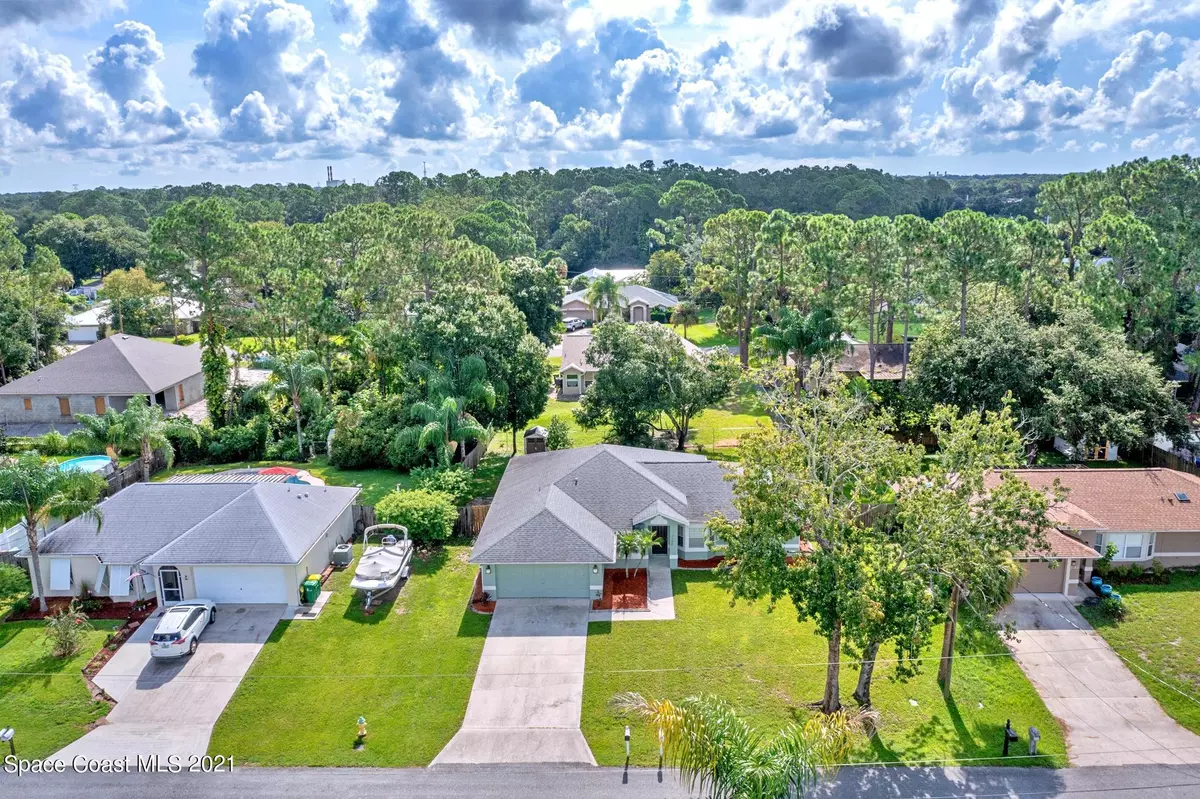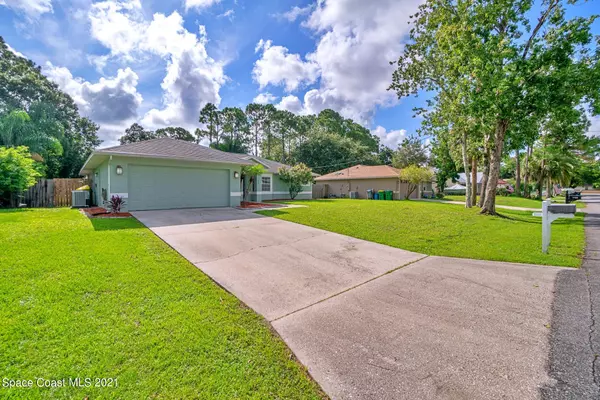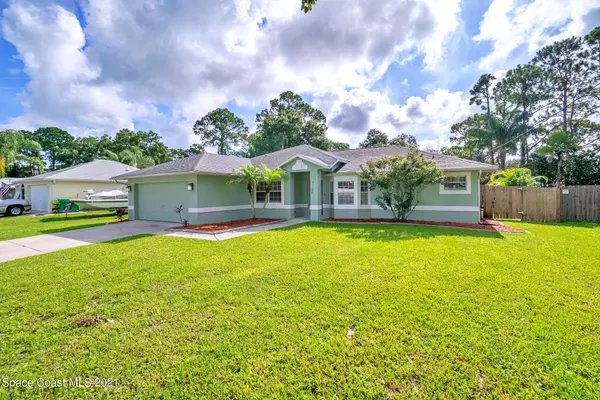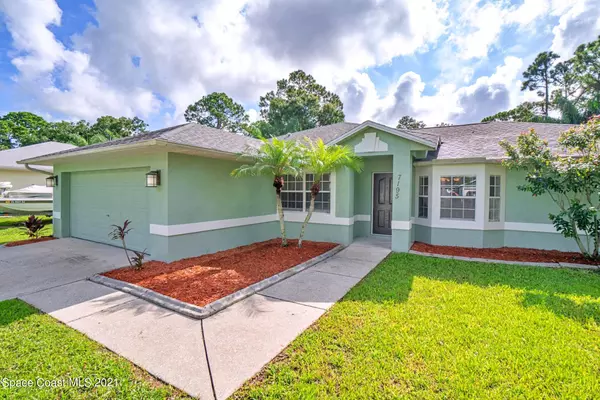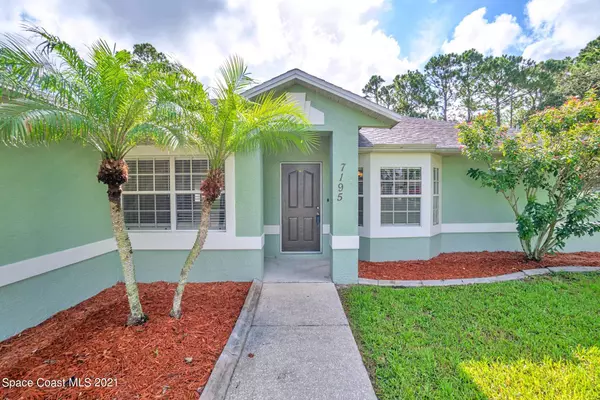$317,500
$317,500
For more information regarding the value of a property, please contact us for a free consultation.
7195 Whitney AVE Port Saint John, FL 32927
4 Beds
2 Baths
1,781 SqFt
Key Details
Sold Price $317,500
Property Type Single Family Home
Sub Type Single Family Residence
Listing Status Sold
Purchase Type For Sale
Square Footage 1,781 sqft
Price per Sqft $178
Subdivision Port St John Unit 7
MLS Listing ID 912998
Sold Date 11/19/21
Bedrooms 4
Full Baths 2
HOA Y/N No
Total Fin. Sqft 1781
Originating Board Space Coast MLS (Space Coast Association of REALTORS®)
Year Built 1994
Lot Size 10,454 Sqft
Acres 0.24
Property Description
BACK ON MARKET - BUYER'S FINANCING FELL THROUGH! Wonderful 4 bedroom 2 bath concrete block home on quiet street in Port St. John! This property features a split bedroom floor plan, attached 2-car garage, vaulted ceilings, tile and laminate wood flooring throughout, and freshly painted exterior. The master bedroom boasts a large 6x11 walk-in closet with updated ensuite; including a double sink vanity with granite counters, garden tub, and separate walk-in tiled shower with wall mounted jet system and rainfall shower head. The eat-in kitchen offers granite counters, tiled backsplash, recessed lighting, pantry, and breakfast bar. Plenty of entertaining space from the formal dining room, extensive living room, 9x18 Florida room and spacious fenced back yard with great views of rocket launches! launches!
Location
State FL
County Brevard
Area 107 - Port St. John
Direction From I-95 take exit 208 east onto Port St. John Pkwy. Turn left onto Grissom Pkwy. Turn left at 3rd traffic light onto Falcon Blvd. Then turn right on Whitney Ave. Home will be on right; 7195 Whitney
Interior
Interior Features Breakfast Bar, Breakfast Nook, Built-in Features, Ceiling Fan(s), Pantry, Primary Bathroom - Tub with Shower, Primary Bathroom -Tub with Separate Shower, Split Bedrooms, Vaulted Ceiling(s), Walk-In Closet(s)
Heating Electric
Cooling Electric
Flooring Laminate, Tile, Vinyl
Furnishings Unfurnished
Appliance Dishwasher, Disposal, Electric Range, Electric Water Heater, Ice Maker, Microwave, Refrigerator
Laundry Electric Dryer Hookup, Gas Dryer Hookup, Washer Hookup
Exterior
Exterior Feature ExteriorFeatures
Parking Features Attached, Garage Door Opener
Garage Spaces 2.0
Fence Chain Link, Fenced, Wood
Pool None
Utilities Available Cable Available, Electricity Connected, Water Available
Roof Type Shingle
Street Surface Asphalt
Porch Patio, Porch
Garage Yes
Building
Faces West
Sewer Septic Tank
Water Public
Level or Stories One
Additional Building Shed(s)
New Construction No
Schools
Elementary Schools Enterprise
High Schools Space Coast
Others
Pets Allowed Yes
Senior Community No
Acceptable Financing Cash, Conventional, FHA, VA Loan
Listing Terms Cash, Conventional, FHA, VA Loan
Special Listing Condition Standard
Read Less
Want to know what your home might be worth? Contact us for a FREE valuation!

Our team is ready to help you sell your home for the highest possible price ASAP

Bought with RE/MAX Aerospace Realty


