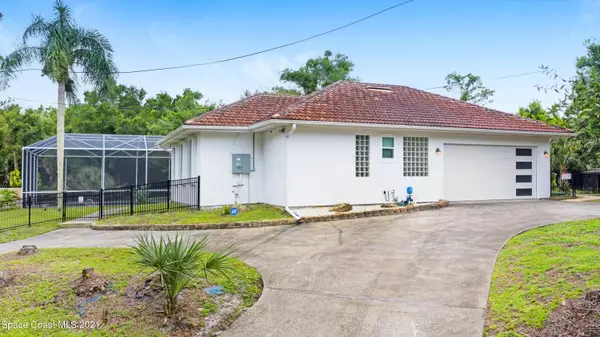$570,000
$650,000
12.3%For more information regarding the value of a property, please contact us for a free consultation.
4601 N Indian River DR Cocoa, FL 32927
4 Beds
4 Baths
2,543 SqFt
Key Details
Sold Price $570,000
Property Type Single Family Home
Sub Type Single Family Residence
Listing Status Sold
Purchase Type For Sale
Square Footage 2,543 sqft
Price per Sqft $224
Subdivision Brentwood Heights
MLS Listing ID 908430
Sold Date 08/06/21
Bedrooms 4
Full Baths 3
Half Baths 1
HOA Y/N No
Total Fin. Sqft 2543
Originating Board Space Coast MLS (Space Coast Association of REALTORS®)
Year Built 1991
Annual Tax Amount $3,585
Tax Year 2019
Lot Size 0.400 Acres
Acres 0.4
Property Description
Wow! Check out this gorgeous, upgraded home on River Road! The list of upgrades is endless! NEW kitchen with pristine Quartz countertops and beautiful cherry wood cabinetry! Gorgeous new tile throughout most of the home! New U/V HVAC, new septic system, newly renovated bathrooms and tiled showers, new hurricane rated garage door, new hurricane shutters, new irrigation well and upgraded irrigation system, entire interior and exterior professionally painted, pool converted to salt water in 2020, new pool heater, new variable pool pump, electrical and plumbing upgraded, many new electrical fixtures, new aluminum fencing, new washer and dryer, new exterior French Doors to backyard and more!! This property does not have riverfront access, but does have beautiful views of the Indian River! The outdoor living space in the front of home includes the screened pool area, a covered porch with plenty of space for a table and chairs, and includes a new electric cook top for your outdoor cooking and enjoyment! The wood burning fireplace is in the family room. Includes a transferable termite bond. There is no HOA and this property is high and dry! WOW!
Location
State FL
County Brevard
Area 213 - Mainland E Of Us 1
Direction Located near the northern end of North Indian River Drive on the west side of road.
Interior
Interior Features Breakfast Bar, Breakfast Nook, Built-in Features, Ceiling Fan(s), Eat-in Kitchen, His and Hers Closets, Jack and Jill Bath, Kitchen Island, Pantry, Primary Bathroom - Tub with Shower, Split Bedrooms, Vaulted Ceiling(s), Walk-In Closet(s), Wet Bar
Heating Central, Electric
Cooling Central Air, Electric
Flooring Tile
Fireplaces Type Wood Burning, Other
Fireplace Yes
Appliance Dishwasher, Double Oven, Dryer, Electric Range, Electric Water Heater, Microwave, Refrigerator, Washer
Exterior
Exterior Feature Courtyard
Parking Features Attached, Garage Door Opener
Garage Spaces 2.0
Fence Fenced, Wrought Iron
Pool Electric Heat, In Ground, Private, Salt Water, Screen Enclosure, Other
View River, Trees/Woods, Water, Intracoastal
Roof Type Tile
Street Surface Asphalt
Porch Patio, Porch, Screened
Garage Yes
Building
Lot Description Irregular Lot, Sprinklers In Front, Sprinklers In Rear
Faces East
Sewer Septic Tank
Water Public, Well
Level or Stories One
New Construction No
Schools
Elementary Schools Fairglen
High Schools Cocoa
Others
Pets Allowed Yes
HOA Name BRENTWOOD HEIGHTS
Senior Community No
Tax ID 23-36-31-Bk-00001.0-0001.00
Security Features Security System Owned
Acceptable Financing Cash, Conventional, FHA, VA Loan
Listing Terms Cash, Conventional, FHA, VA Loan
Special Listing Condition Standard
Read Less
Want to know what your home might be worth? Contact us for a FREE valuation!

Our team is ready to help you sell your home for the highest possible price ASAP

Bought with RE/MAX Solutions







