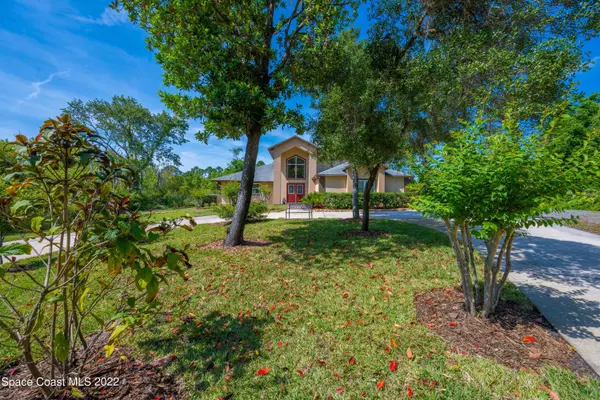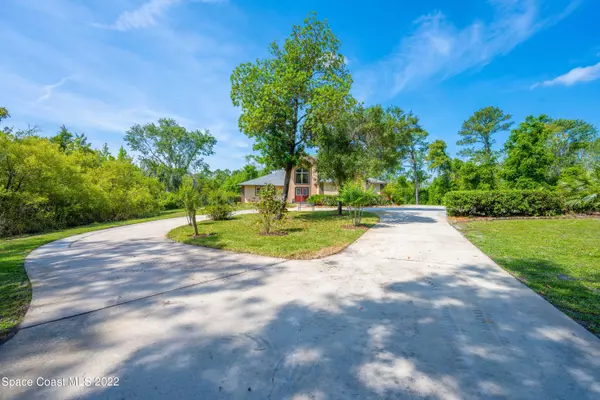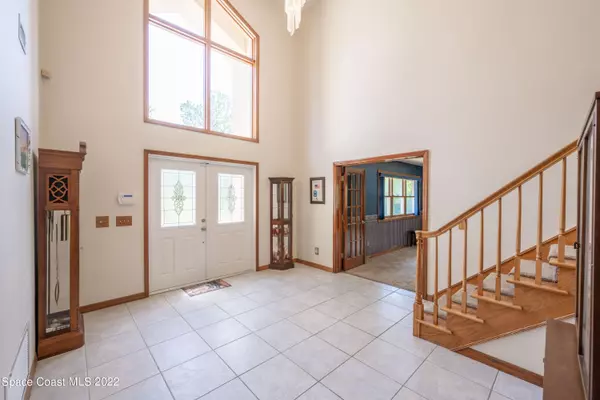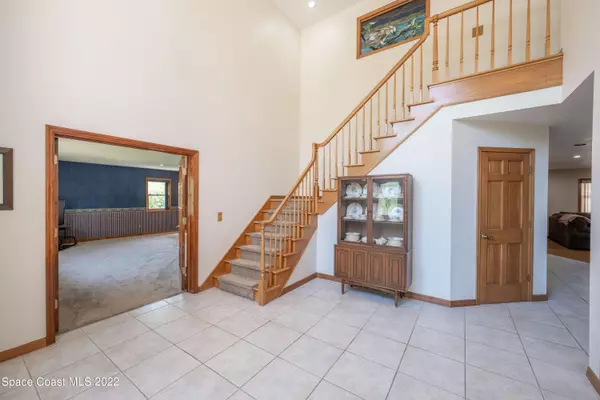$815,000
$815,000
For more information regarding the value of a property, please contact us for a free consultation.
4015 Osprey CT Titusville, FL 32796
4 Beds
3 Baths
3,482 SqFt
Key Details
Sold Price $815,000
Property Type Single Family Home
Sub Type Single Family Residence
Listing Status Sold
Purchase Type For Sale
Square Footage 3,482 sqft
Price per Sqft $234
Subdivision Evergreen Ii
MLS Listing ID 931702
Sold Date 06/13/22
Bedrooms 4
Full Baths 3
HOA Fees $8/ann
HOA Y/N Yes
Total Fin. Sqft 3482
Originating Board Space Coast MLS (Space Coast Association of REALTORS®)
Year Built 1988
Annual Tax Amount $4,497
Tax Year 2021
Lot Size 3.780 Acres
Acres 3.78
Property Description
Looking for a REAL Florida Living Experience? You must see this beautiful home in Evergreen. Situated on a Cul-de-Sac with only one other home, this 3.78 property has all you could ask for: Privacy, Beautiful Sunsets, Wildlife, a gorgeous home and palatial NEW pool. The pool was removed & enlarged along with the enclosure in 2019. New Solar panels, water heater, water system were replaced in 2017. Both upstairs bathrooms were remodeled in 2016. Last year the septic system was replaced and downstairs bathroom was enlarged and remodeled. This home has a large eat in kitchen, formal dining/living room area and a separate family room with a fireplace all downstairs with one full bath a bedroom. NEW ROOF BEING INSTALLED!!!
Location
State FL
County Brevard
Area 105 - Titusville W I95 S 46
Direction Head West on Garden Street from I-95. Turn left onto Carpenter Road. Turn right onto Pinetop Blvd into Evergreen subdivision. Osprey Ct is 1/2 mile on right. 4015 is on the left of the cul-de-sac
Interior
Interior Features Breakfast Bar, Breakfast Nook, Central Vacuum, Eat-in Kitchen, Jack and Jill Bath, Kitchen Island, Pantry, Primary Bathroom - Tub with Shower, Split Bedrooms, Vaulted Ceiling(s), Walk-In Closet(s)
Heating Electric
Cooling Electric
Flooring Carpet, Laminate, Tile
Fireplaces Type Wood Burning, Other
Furnishings Unfurnished
Fireplace Yes
Appliance Double Oven, Electric Water Heater, Ice Maker, Microwave, Water Softener Owned
Exterior
Exterior Feature Outdoor Shower
Parking Features Attached
Garage Spaces 2.0
Pool Private, Salt Water, Screen Enclosure, Solar Heat, Waterfall
Utilities Available Cable Available
Amenities Available Maintenance Grounds, Management - Full Time
View Pool
Roof Type Shingle
Street Surface Asphalt
Accessibility Accessible Entrance, Accessible Full Bath
Porch Patio, Porch, Screened
Garage Yes
Building
Lot Description Cul-De-Sac, Irregular Lot, Sprinklers In Front, Sprinklers In Rear, Wooded
Faces East
Sewer Septic Tank
Water Well
Level or Stories Two
New Construction No
Schools
Elementary Schools Oak Park
High Schools Astronaut
Others
Pets Allowed Yes
HOA Name EVERGREEN II
Senior Community No
Tax ID 22-35-06-52-0000a.0-0000.00
Acceptable Financing Cash, Conventional, FHA, VA Loan
Listing Terms Cash, Conventional, FHA, VA Loan
Special Listing Condition Standard
Read Less
Want to know what your home might be worth? Contact us for a FREE valuation!

Our team is ready to help you sell your home for the highest possible price ASAP

Bought with Non-MLS or Out of Area






