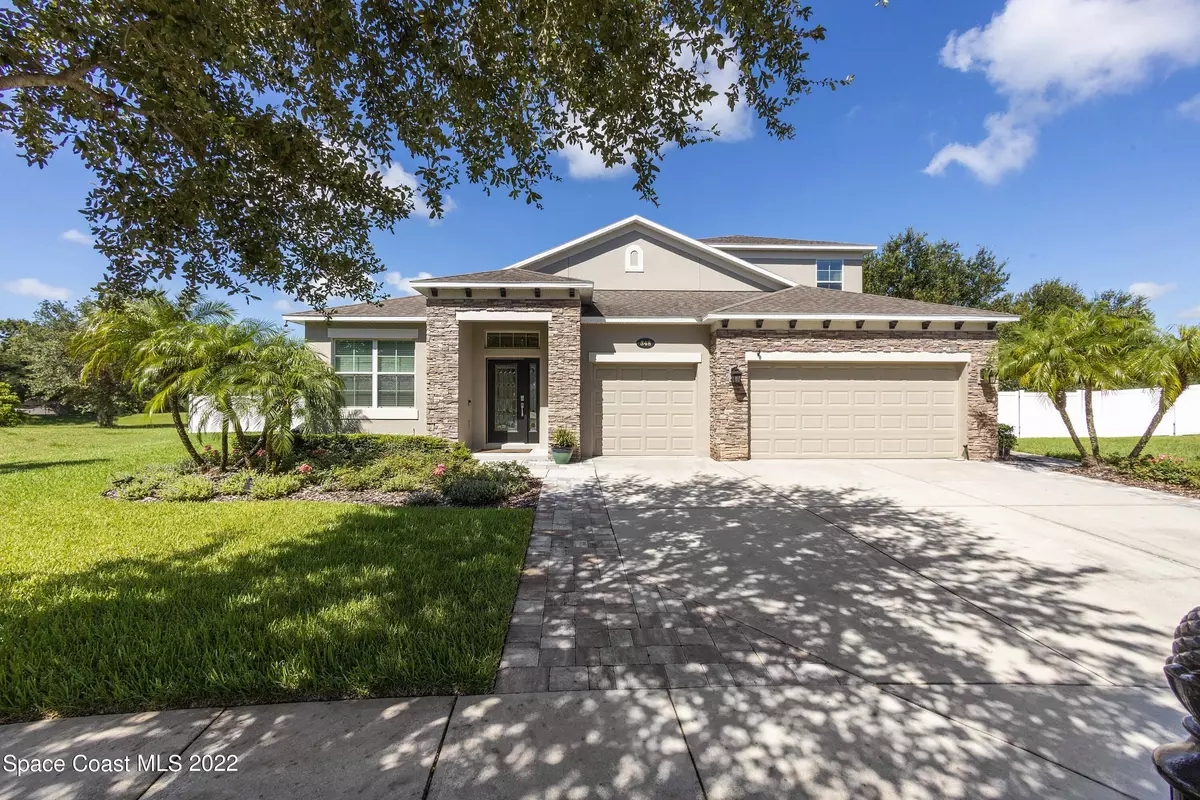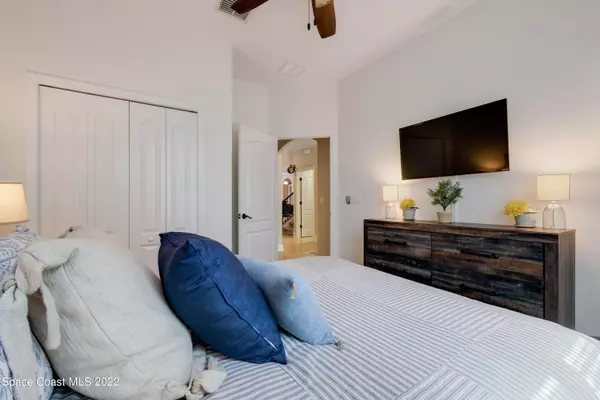$629,000
$629,000
For more information regarding the value of a property, please contact us for a free consultation.
348 Magneta LOOP Auburndale, FL 33823
4 Beds
3 Baths
2,969 SqFt
Key Details
Sold Price $629,000
Property Type Single Family Home
Sub Type Single Family Residence
Listing Status Sold
Purchase Type For Sale
Square Footage 2,969 sqft
Price per Sqft $211
MLS Listing ID 940243
Sold Date 08/23/22
Bedrooms 4
Full Baths 3
HOA Fees $118/qua
HOA Y/N Yes
Total Fin. Sqft 2969
Originating Board Space Coast MLS (Space Coast Association of REALTORS®)
Year Built 2013
Annual Tax Amount $4,573
Tax Year 2021
Lot Size 0.325 Acres
Acres 0.33
Property Description
Gated Estates of Auburndale, beautiful oak lined streets, sidewalks, pools, playground, conservancy area and basketball crt. 2969 SF w/ heated salt pool under cage in fenced back yrd, w/ view of very private tortoise preserve owned by HOA. Tastefully landscaped w/ oak, palm, crepe myrtle & roses, to name a few. Pavers added to increase the width of the driveway and add path around side of home. All main living on first floor. Open floor plan & split BR. Large kitchen with loads of granite counter space, pantry, island and stainless appliances. Large windows & triple slider for views to pool and private wooded views. Large master en suite w walk in and linen closets. Upstairs is a huge bonus w built in granite desk and upper cabinets. 4 X 16 overhead garage shelves
Location
State FL
County Polk
Area 999 - Out Of Area
Direction From I-4 take 559 south, then left on Adams Rd, to main gate. To roundabout, right on Magneta Lp. To 348 on right.
Interior
Interior Features Breakfast Nook, Ceiling Fan(s), Eat-in Kitchen, Kitchen Island, Open Floorplan, Pantry, Primary Bathroom - Tub with Shower, Primary Bathroom -Tub with Separate Shower, Primary Downstairs, Split Bedrooms, Walk-In Closet(s)
Heating Central, Electric, Heat Pump, Zoned
Cooling Central Air, Electric, Zoned
Flooring Carpet, Laminate, Tile
Appliance Dishwasher, Disposal, Dryer, Electric Water Heater, Microwave, Refrigerator, Washer, Water Softener Owned
Exterior
Exterior Feature ExteriorFeatures
Parking Features Attached, Garage Door Opener
Garage Spaces 3.0
Fence Fenced, Vinyl
Pool Community, Electric Heat, In Ground, Private, Salt Water, Screen Enclosure
Utilities Available Cable Available, Electricity Connected, Water Available
Amenities Available Basketball Court, Maintenance Grounds, Management - Full Time, Playground
View Pool, Trees/Woods, Protected Preserve
Roof Type Shingle
Street Surface Concrete
Porch Patio, Porch, Screened
Garage Yes
Building
Lot Description Corner Lot, Irregular Lot
Faces Northeast
Sewer Public Sewer
Water Public
Level or Stories Two
New Construction No
Others
Pets Allowed Yes
HOA Name Artemis Lifestyles
Senior Community No
Tax ID 25 27 35 305252 001100
Security Features Smoke Detector(s)
Acceptable Financing Cash, Conventional
Listing Terms Cash, Conventional
Special Listing Condition Standard
Read Less
Want to know what your home might be worth? Contact us for a FREE valuation!

Our team is ready to help you sell your home for the highest possible price ASAP

Bought with South Shore Development, Inc







