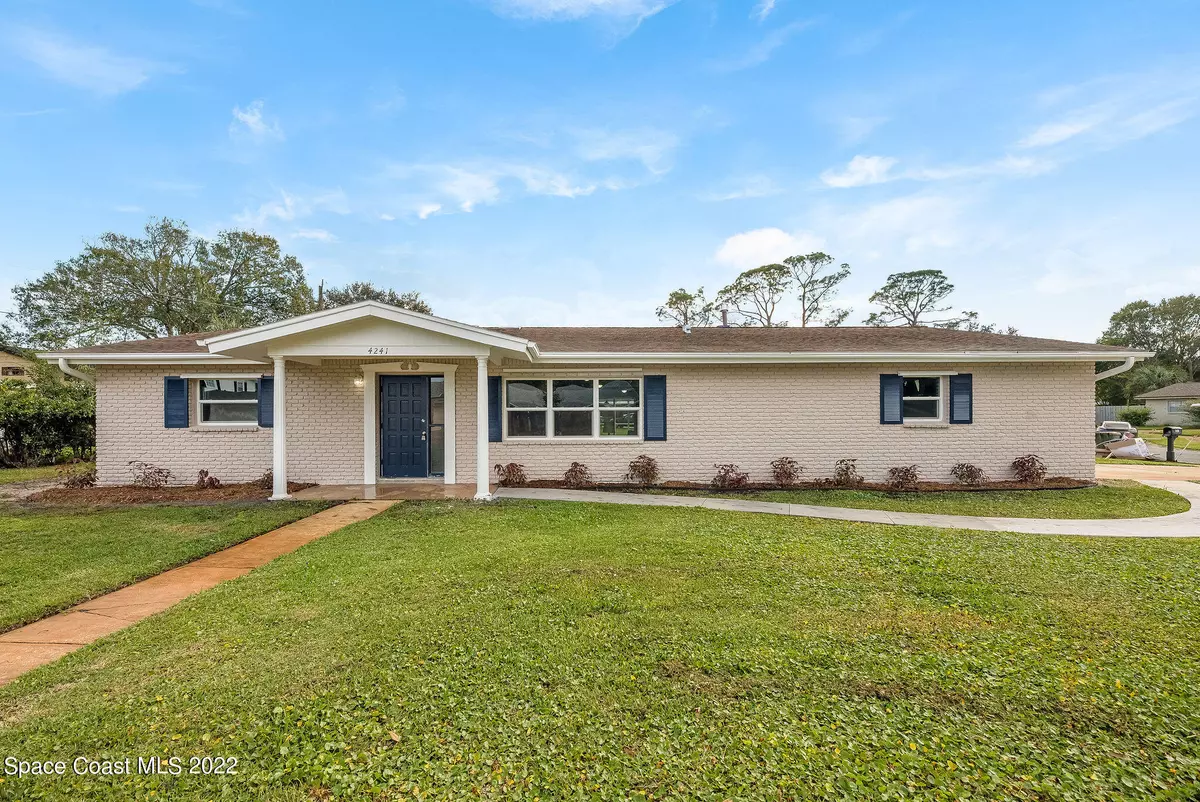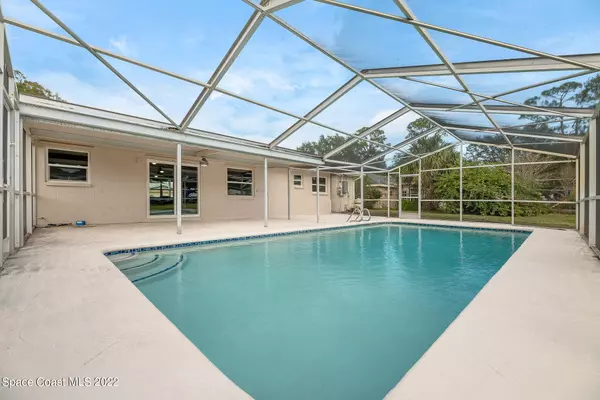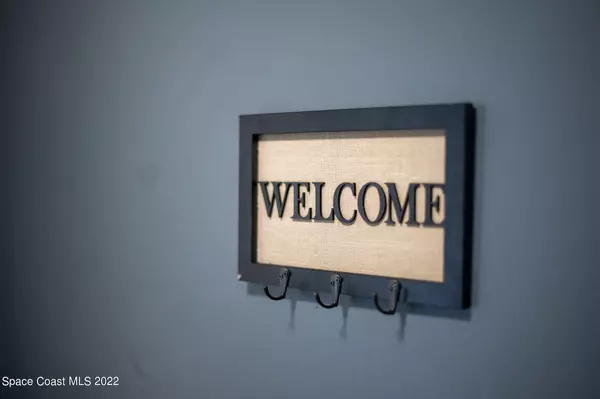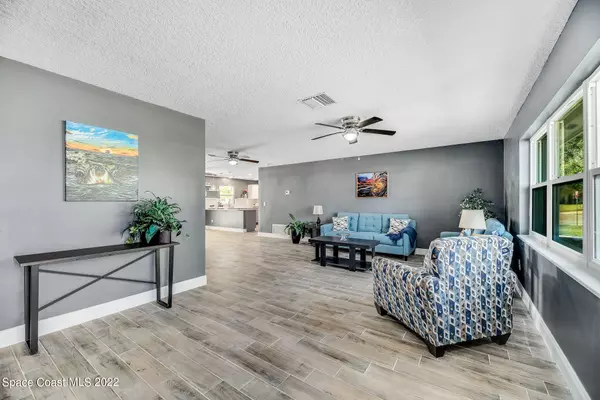$427,000
$435,000
1.8%For more information regarding the value of a property, please contact us for a free consultation.
4241 Ivanhoe DR Titusville, FL 32796
4 Beds
2 Baths
1,985 SqFt
Key Details
Sold Price $427,000
Property Type Single Family Home
Sub Type Single Family Residence
Listing Status Sold
Purchase Type For Sale
Square Footage 1,985 sqft
Price per Sqft $215
Subdivision Sherwood Estates Unit 6
MLS Listing ID 951612
Sold Date 01/19/23
Bedrooms 4
Full Baths 2
HOA Fees $2/ann
HOA Y/N Yes
Total Fin. Sqft 1985
Originating Board Space Coast MLS (Space Coast Association of REALTORS®)
Year Built 1966
Annual Tax Amount $1,337
Tax Year 2022
Lot Size 0.310 Acres
Acres 0.31
Property Description
KICK-OUT CLAUSE - - The updates throughout this beautiful brick ranch will have you swooning! Situated on a 1/3 acre corner lot in the desirable neighborhood of Sherwood Estates, this 4 bed/2 bath pool home is completely move-in ready. Fresh interior and exterior paint combined with gorgeous gray tile flooring help give the home contemporary appeal. And one look at the kitchen with its lovely quartz counters, soft-close cabinets, and new appliances will have you planning all your festive parties! Other appealing upgrades include: new plumbing (2022), electrical (2022), HVAC (2022), windows (2022), water heater (2019), pool re-surface (2019), and more! With a spacious covered patio, large yard, whole home generator, and plenty of storage, this house is your perfect home for the holidays!
Location
State FL
County Brevard
Area 105 - Titusville W I95 S 46
Direction Take Hwy 46 exit 223, off I-95, go West . Turn left on N Carpenter Road. Turn right onto Ivanhoe, Home is on the left, park in cul-de-sac or driveway.
Interior
Interior Features Breakfast Bar, Ceiling Fan(s), Kitchen Island, Primary Bathroom - Tub with Shower, Primary Downstairs, Split Bedrooms, Walk-In Closet(s)
Heating Central
Cooling Central Air
Flooring Tile
Furnishings Unfurnished
Appliance Dishwasher, Electric Range, Gas Water Heater, Refrigerator
Laundry Electric Dryer Hookup, Gas Dryer Hookup, In Garage, Washer Hookup
Exterior
Exterior Feature Storm Shutters
Parking Features Attached
Garage Spaces 2.0
Pool In Ground, Private
Utilities Available Cable Available, Electricity Connected, Natural Gas Connected
Roof Type Shingle
Street Surface Asphalt
Porch Patio, Porch, Screened
Garage Yes
Building
Lot Description Corner Lot, Cul-De-Sac
Faces North
Sewer Public Sewer
Water Public
Level or Stories One
Additional Building Shed(s)
New Construction No
Schools
Elementary Schools Oak Park
High Schools Astronaut
Others
Pets Allowed Yes
HOA Name SHERWOOD ESTATES UNIT 6
Senior Community No
Tax ID 21-34-24-77-00002.0-0006.00
Security Features Smoke Detector(s)
Acceptable Financing Cash, Conventional, FHA, VA Loan
Listing Terms Cash, Conventional, FHA, VA Loan
Special Listing Condition Standard
Read Less
Want to know what your home might be worth? Contact us for a FREE valuation!

Our team is ready to help you sell your home for the highest possible price ASAP

Bought with Non-MLS or Out of Area







