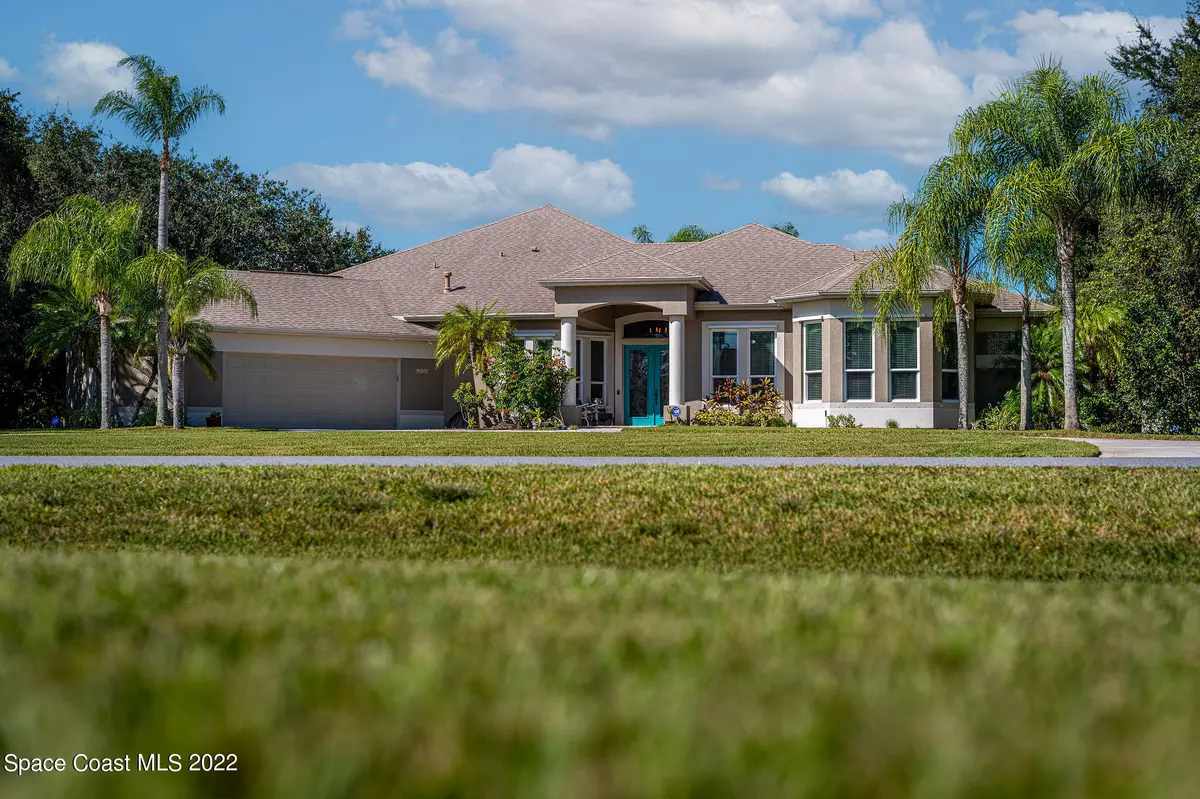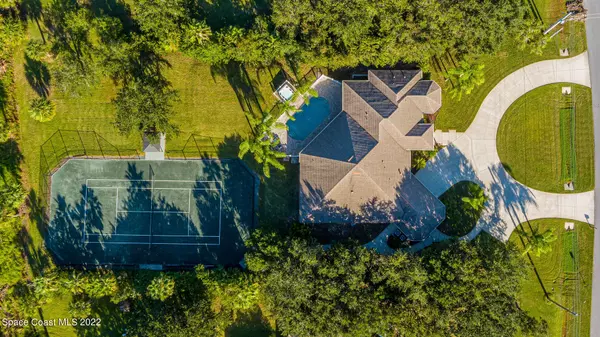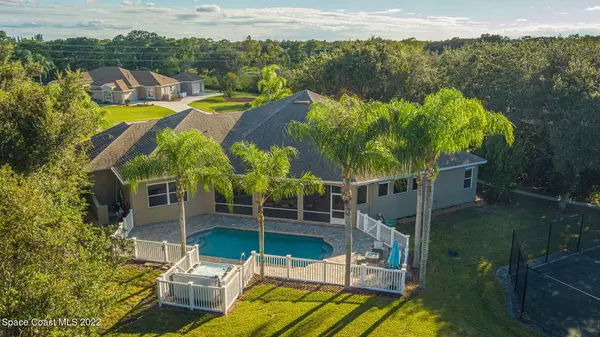$950,000
$1,125,000
15.6%For more information regarding the value of a property, please contact us for a free consultation.
4030 Turkey Point DR Melbourne, FL 32934
6 Beds
3 Baths
3,436 SqFt
Key Details
Sold Price $950,000
Property Type Single Family Home
Sub Type Single Family Residence
Listing Status Sold
Purchase Type For Sale
Square Footage 3,436 sqft
Price per Sqft $276
Subdivision Windover Farms Of Melbourne Pud Phase 5 Unit O
MLS Listing ID 946473
Sold Date 01/27/23
Bedrooms 6
Full Baths 3
HOA Fees $24/ann
HOA Y/N Yes
Total Fin. Sqft 3436
Originating Board Space Coast MLS (Space Coast Association of REALTORS®)
Year Built 2000
Annual Tax Amount $5,012
Tax Year 2021
Lot Size 1.000 Acres
Acres 1.0
Property Description
Imagine Resort-style Living without Leaving Your Very Own 1-Acre Estate Overlooking a Wooded Preserve for the Ultimate in Privacy. This One-of-a-kind Home is Perfect for Entertaining or to Enjoy some Quiet Solitude after the Guests Depart. The Unique & Versatile Single-story Floor Plan Features Eye-catching Angles and will Accommodate many Lifestyle Options. It can Easily be set up for 4, 5, or 6 Bedrooms, All with Doors & Closets, or some Rooms could be used for an Office, Nursery, or Den. The Outdoor Retreat Consists of a Huge Covered Patio with Summer Kitchen, a Refreshing Pool, Relaxing Hot Tub, and a Private Clay Tennis Court. Out Front is a Long Circular Drive Leading to an Oversized Garage with 810 sq. ft. Don't Miss the Community Recreation Center Surrounded by Nature's Beauty!
Location
State FL
County Brevard
Area 320 - Pineda/Lake Washington
Direction Take Wickham Rd to West on Post to North on Turtle Mound to East on Turkey Point. Follow to 4030 on your Left.
Interior
Interior Features Breakfast Bar, Butler Pantry, Ceiling Fan(s), His and Hers Closets, Kitchen Island, Open Floorplan, Pantry, Primary Bathroom - Tub with Shower, Primary Downstairs, Split Bedrooms, Walk-In Closet(s)
Heating Central, Electric
Cooling Central Air, Electric
Flooring Carpet, Tile, Vinyl
Appliance Convection Oven, Dishwasher, Disposal, Double Oven, Dryer, Gas Range, Gas Water Heater, Ice Maker, Microwave, Refrigerator, Washer
Laundry Sink
Exterior
Exterior Feature Tennis Court(s), Storm Shutters
Parking Features Attached, Circular Driveway, Garage Door Opener
Garage Spaces 2.0
Pool In Ground, Private, Salt Water
Utilities Available Cable Available, Natural Gas Connected
Amenities Available Basketball Court, Boat Dock, Maintenance Grounds, Management - Full Time, Park, Playground, Racquetball, Tennis Court(s), Other
View Pool, Trees/Woods, Protected Preserve
Roof Type Shingle
Porch Patio, Porch, Screened
Garage Yes
Building
Lot Description Sprinklers In Front, Sprinklers In Rear
Faces South
Sewer Septic Tank
Water Public, Well
Level or Stories One
New Construction No
Schools
Elementary Schools Longleaf
High Schools Eau Gallie
Others
HOA Name windoverfarms.com
Senior Community No
Tax ID 26-36-35-25-00000.0-0771.00
Security Features Security System Leased,Security System Owned,Smoke Detector(s)
Acceptable Financing Cash, Conventional, Lease Back, VA Loan
Listing Terms Cash, Conventional, Lease Back, VA Loan
Special Listing Condition Standard
Read Less
Want to know what your home might be worth? Contact us for a FREE valuation!

Our team is ready to help you sell your home for the highest possible price ASAP

Bought with Ellingson Properties






