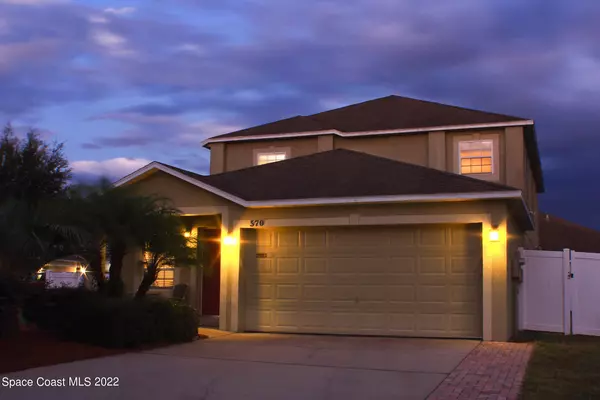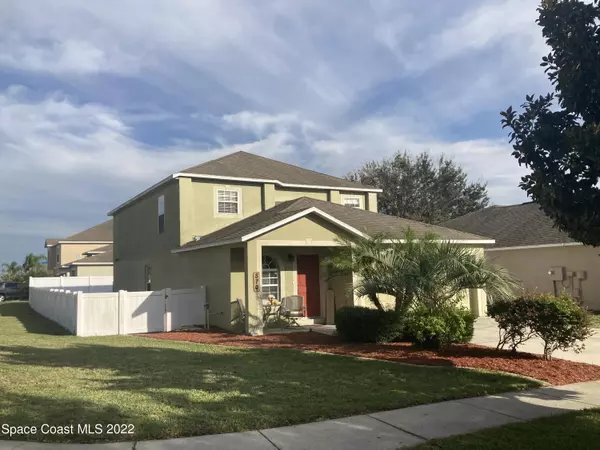$330,000
$324,900
1.6%For more information regarding the value of a property, please contact us for a free consultation.
570 Stonewall AVE Haines City, FL 33844
4 Beds
3 Baths
2,158 SqFt
Key Details
Sold Price $330,000
Property Type Single Family Home
Sub Type Single Family Residence
Listing Status Sold
Purchase Type For Sale
Square Footage 2,158 sqft
Price per Sqft $152
MLS Listing ID 949313
Sold Date 02/22/23
Bedrooms 4
Full Baths 3
HOA Fees $42/ann
HOA Y/N Yes
Total Fin. Sqft 2158
Originating Board Space Coast MLS (Space Coast Association of REALTORS®)
Year Built 2006
Annual Tax Amount $4,115
Tax Year 2022
Lot Size 6,713 Sqft
Acres 0.15
Property Description
**REDUCED PRICE** Did we mention that there's NO RENTAL RESTRICTIONS?! Welcome home! Conveniently and centrally located in the ''heart of Florida'', this home sits near Highway 27 and I-4 and is an easy commute to the major theme parks (Walt Disney World, LEGOLAND, SeaWorld and Universal Studios), shopping, the up and coming Posner Park, schools, a medical city, the AdventHealth Heart of Florida Hospital, Lake Eva Park and so much more. The neighborhood itself offers a low annual HOA and two playgrounds for the family to enjoy.You will absolutely adore this well-maintained, 4 bedroom, 3 full bathroom, two story house situated on a corner lot in the Stonewood Crossings neighborhood located in rapidly growing, highly desirable Haines City! Upon entering, you will immediately feel welcomed by the quaint sitting room perfect for your early morning coffee. Following through to the hall is a full bath, 2nd bedroom, and a cathedral ceiling and grand living/dining room featuring a large TV with Bose speakers. Next to the living/dining room is a spacious kitchen complete with beautiful stainless steel appliances, laminate countertops, sliding glass door entices you to a screened in back porch overlooking a fenced backyard that is ideal for family gatherings, barbecues, parties or some rest and relaxation. Off from the kitchen is the master bedroom complete with a full bathroom and walk-in closet. The upstairs boasts two additional bedrooms, a gorgeous guest bathroom and an oversized loft that can double as a game room, playroom or additional family room. '||chr(10)||''||chr(10)||'Intrigued? Contact us today to schedule a showing and tour your new home!
Location
State FL
County Polk
Area 999 - Out Of Area
Direction I 4 to US 27 S to Bates Rd-L, through 4 Way Stop to Stonebrooke Dr-R, immediate L onto Milestone Dr, R onto Stonewall Ave-1st house on the L
Interior
Interior Features Ceiling Fan(s), Eat-in Kitchen, Pantry, Primary Bathroom - Tub with Shower, Primary Downstairs, Split Bedrooms, Walk-In Closet(s)
Heating Central, Electric
Cooling Central Air, Electric
Flooring Carpet, Laminate, Tile, Vinyl
Furnishings Unfurnished
Appliance Dishwasher, Disposal, Dryer, Electric Range, Electric Water Heater, Ice Maker, Microwave, Refrigerator, Washer
Laundry Electric Dryer Hookup, Gas Dryer Hookup, Washer Hookup
Exterior
Exterior Feature ExteriorFeatures
Parking Features Attached, Garage Door Opener
Garage Spaces 2.0
Fence Fenced, Vinyl
Pool None
Utilities Available Cable Available, Electricity Connected
Amenities Available Maintenance Grounds, Management - Full Time, Park, Playground
Roof Type Shingle
Street Surface Asphalt
Accessibility Accessible Doors, Accessible Entrance
Porch Patio, Porch, Screened
Garage Yes
Building
Lot Description Corner Lot
Faces West
Sewer Public Sewer
Water Public
Level or Stories Multi/Split, Two
New Construction No
Others
Pets Allowed Yes
HOA Name Stone Wood Crossings HOA Assoc Solutions
Senior Community No
Tax ID 27 27 16 740502 000570
Security Features Smoke Detector(s)
Acceptable Financing Cash, Conventional, FHA, VA Loan
Listing Terms Cash, Conventional, FHA, VA Loan
Special Listing Condition Standard
Read Less
Want to know what your home might be worth? Contact us for a FREE valuation!

Our team is ready to help you sell your home for the highest possible price ASAP

Bought with Avanti Way Realty LLC







