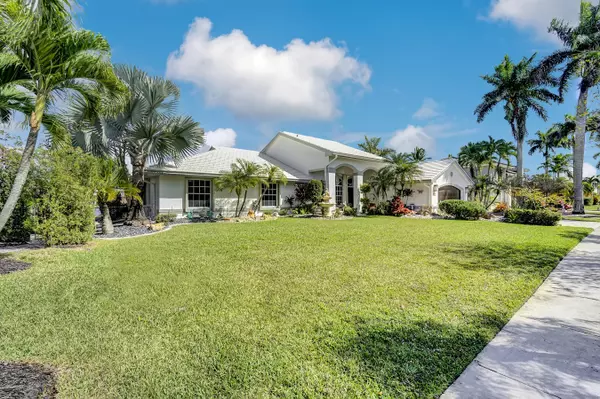Bought with EXP Realty LLC
$751,800
$749,000
0.4%For more information regarding the value of a property, please contact us for a free consultation.
19401 NW 8th ST Pembroke Pines, FL 33029
4 Beds
2.1 Baths
2,760 SqFt
Key Details
Sold Price $751,800
Property Type Single Family Home
Sub Type Single Family Detached
Listing Status Sold
Purchase Type For Sale
Square Footage 2,760 sqft
Price per Sqft $272
Subdivision Pasadena At Chapel Trail
MLS Listing ID RX-10865033
Sold Date 03/13/23
Style Traditional
Bedrooms 4
Full Baths 2
Half Baths 1
Construction Status Resale
HOA Fees $138/mo
HOA Y/N Yes
Year Built 1994
Annual Tax Amount $6,934
Tax Year 2022
Lot Size 0.317 Acres
Property Description
Best location on the lake! Rarely available Pasadena Estates 4 BR-2.5 baths overlooks lake and screened-in pool. Spacious kitchen with newer appliances, new copper/PEX plumbing, 2-zone newer AC units, newer tankless water heater, laundry room and home office boast plenty of space and additional storage. Primary bedroom overlooks lake and has sliders to pool, vaulted ceilings, and 2 walk-in California-style closets. Home is split floor plan with 3 additional bedrooms and extra hall space. Great home for entertaining and relaxing by the pool, close to schools, great family neighborhood with very low HOAs. Home is on a huge 13802 sq ft lot with pavers and a walkway leading to the back. Pool has just been resurfaced and is ready for summer parties. Don't miss this one-of-a-kind location.
Location
State FL
County Broward
Area 3980
Zoning (PUD)
Rooms
Other Rooms Den/Office, Family, Laundry-Inside, Laundry-Util/Closet, Storage
Master Bath Dual Sinks, Mstr Bdrm - Ground, Separate Shower, Separate Tub
Interior
Interior Features Built-in Shelves, Ctdrl/Vault Ceilings, Foyer, Kitchen Island, Pantry, Split Bedroom, Volume Ceiling, Walk-in Closet
Heating Central, Electric
Cooling Central
Flooring Laminate, Tile
Furnishings Furnished
Exterior
Exterior Feature Auto Sprinkler, Covered Patio, Screened Patio
Parking Features 2+ Spaces, Garage - Attached
Garage Spaces 2.0
Pool Child Gate, Equipment Included, Heated, Inground, Screened
Utilities Available Cable, Electric, Public Sewer, Public Water
Amenities Available Pool, Sidewalks
Waterfront Description Lake
View Lake
Roof Type Barrel
Exposure East
Private Pool Yes
Building
Lot Description 1/4 to 1/2 Acre
Story 1.00
Foundation Block, CBS, Concrete
Construction Status Resale
Schools
Elementary Schools Chapel Trail Elementary School
Middle Schools Silver Trail Middle School
High Schools West Broward High School
Others
Pets Allowed Yes
Senior Community No Hopa
Restrictions None
Acceptable Financing Cash, Conventional, VA
Horse Property No
Membership Fee Required No
Listing Terms Cash, Conventional, VA
Financing Cash,Conventional,VA
Read Less
Want to know what your home might be worth? Contact us for a FREE valuation!

Our team is ready to help you sell your home for the highest possible price ASAP






