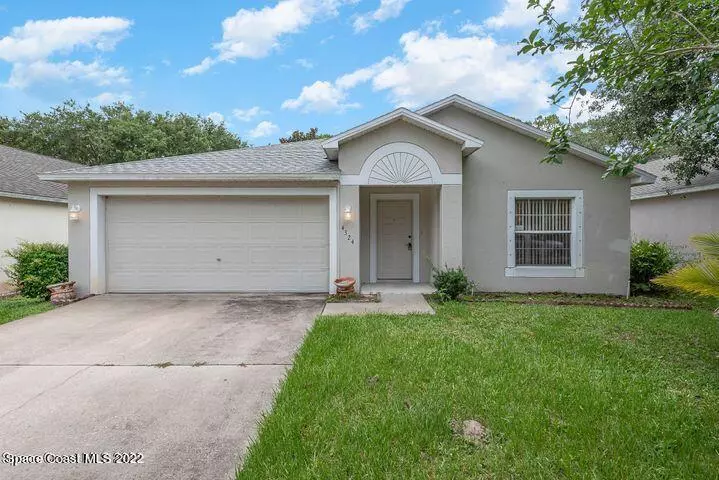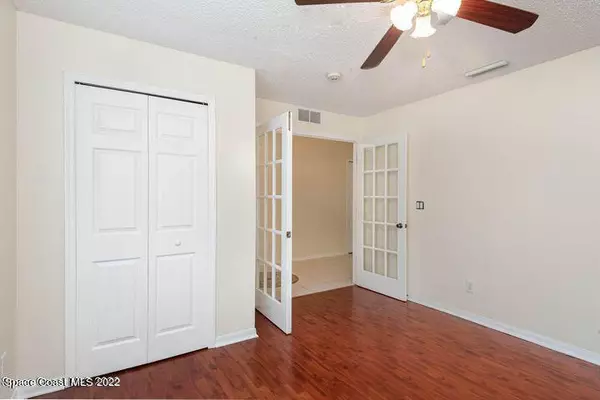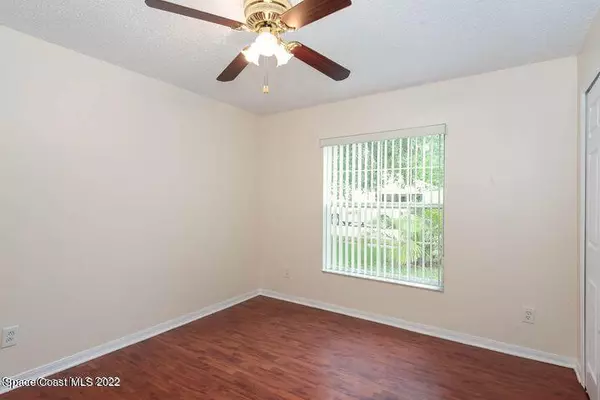$315,000
$315,000
For more information regarding the value of a property, please contact us for a free consultation.
4324 Kenneth CT Titusville, FL 32780
4 Beds
2 Baths
1,911 SqFt
Key Details
Sold Price $315,000
Property Type Single Family Home
Sub Type Single Family Residence
Listing Status Sold
Purchase Type For Sale
Square Footage 1,911 sqft
Price per Sqft $164
Subdivision Hickory Green Unit 3
MLS Listing ID 953041
Sold Date 03/14/23
Bedrooms 4
Full Baths 2
HOA Fees $25/ann
HOA Y/N Yes
Total Fin. Sqft 1911
Originating Board Space Coast MLS (Space Coast Association of REALTORS®)
Year Built 2003
Annual Tax Amount $3,951
Tax Year 2021
Lot Size 5,663 Sqft
Acres 0.13
Property Description
Beautiful spacious four bedroom, two bath home located in desirable Hickory Green. Brand new roof. Two large living areas, dining room, and an eat in kitchen. Great family home situated on a quiet cul-de-sac with friendly neighbors. The home backs up to a view of trees, horses and pastures. Quiet living, but close to restaurants, shopping (Home Depot, Lowe's, Walmart, Target just to name a few) and beaches. You will have quick and convenient access to I-95, Kennedy Space Center, Cape Canaveral or a straight shot into Orlando. Watch the Space Coast launches from your own yard. Great home with unlimited opportunities for the entire family. Come see your new home today!
Location
State FL
County Brevard
Area 103 - Titusville Garden - Sr50
Direction Take I-95 to exit 215, highway 50, head East to Foley (behind Ron Norris Ford) turn South on Ashley Dr, then Left onto Kenneth Ct, house in on the Left.
Interior
Interior Features Ceiling Fan(s), Pantry, Primary Bathroom - Tub with Shower, Primary Bathroom -Tub with Separate Shower, Split Bedrooms, Walk-In Closet(s)
Heating Central
Cooling Central Air
Flooring Laminate, Tile
Furnishings Unfurnished
Appliance Dishwasher, Dryer, Electric Range, Electric Water Heater, Microwave, Washer
Exterior
Exterior Feature ExteriorFeatures
Parking Features Attached
Garage Spaces 2.0
Pool None
Utilities Available Cable Available, Electricity Connected
Amenities Available Management - Off Site
Roof Type Shingle
Street Surface Asphalt
Garage Yes
Building
Lot Description Dead End Street
Faces East
Sewer Public Sewer
Water Public
Level or Stories One
New Construction No
Schools
Elementary Schools Apollo
High Schools Titusville
Others
Pets Allowed Yes
Senior Community No
Tax ID 22-35-20-55-00000.0-0088.00
Security Features Smoke Detector(s)
Acceptable Financing Cash, Conventional, FHA, USDA Loan, VA Loan
Listing Terms Cash, Conventional, FHA, USDA Loan, VA Loan
Special Listing Condition Standard
Read Less
Want to know what your home might be worth? Contact us for a FREE valuation!

Our team is ready to help you sell your home for the highest possible price ASAP

Bought with Non-MLS or Out of Area







