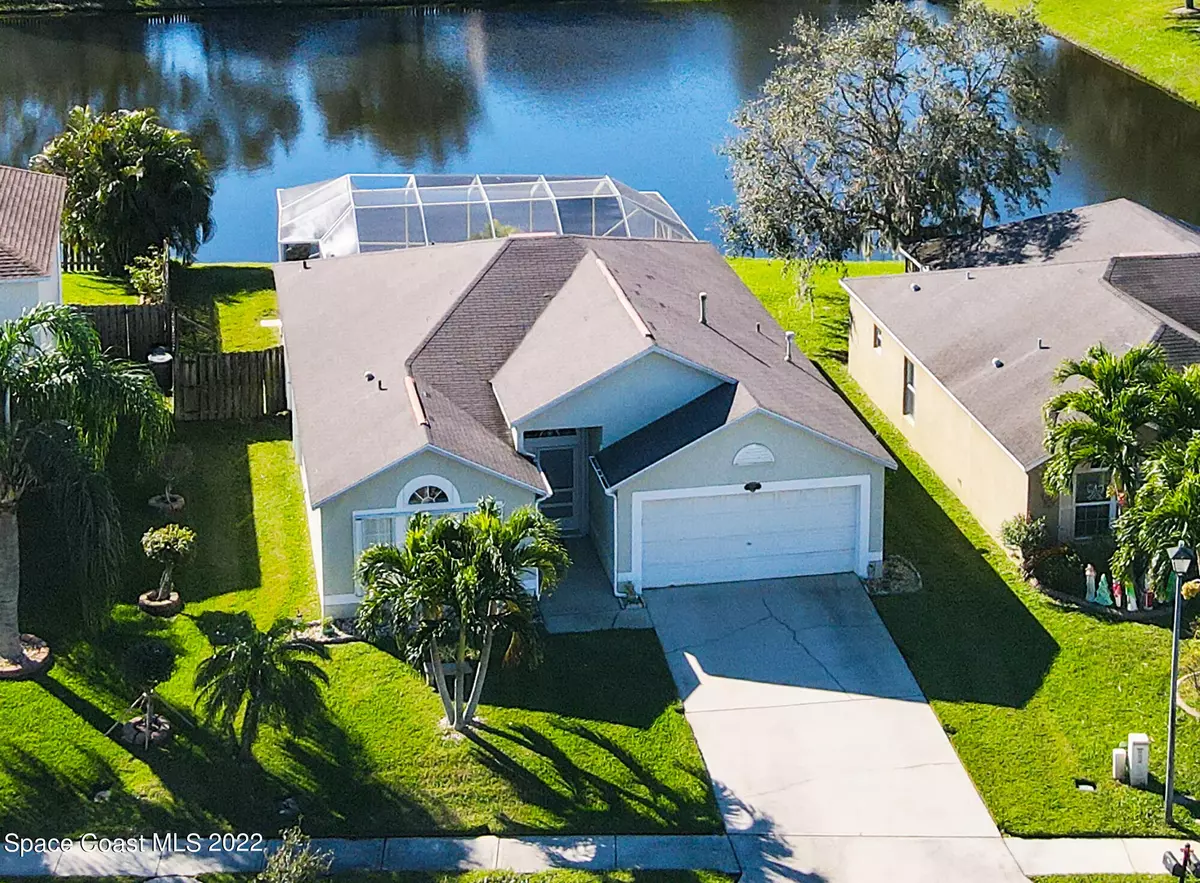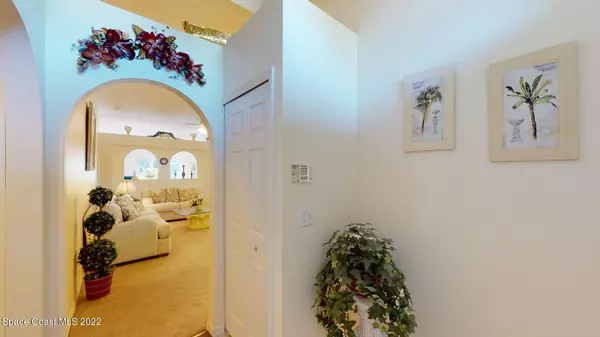$404,000
$404,000
For more information regarding the value of a property, please contact us for a free consultation.
2531 Brookshire CIR Melbourne, FL 32904
3 Beds
2 Baths
1,865 SqFt
Key Details
Sold Price $404,000
Property Type Single Family Home
Sub Type Single Family Residence
Listing Status Sold
Purchase Type For Sale
Square Footage 1,865 sqft
Price per Sqft $216
Subdivision Brookshire At Heritage Oaks Phase 1
MLS Listing ID 954189
Sold Date 03/23/23
Bedrooms 3
Full Baths 2
HOA Fees $44/ann
HOA Y/N Yes
Total Fin. Sqft 1865
Originating Board Space Coast MLS (Space Coast Association of REALTORS®)
Year Built 2002
Annual Tax Amount $1,855
Tax Year 2022
Lot Size 6,534 Sqft
Acres 0.15
Property Description
PRICE REDUCED!!!!! Clean & Neat as a Pin, with an Open Floorplan, this solid concrete block home boasts vaulted ceilings with 3 spacious bedrms, 2 separate living areas & formal dining room. From the Kitchen & Den there are double sliders leading to a screened-in Pool with a Multi-Rock Waterfall overlooking spectacular lake views. Masterbedrm has a private access door to the Pool/Patio. Interior laundry rm, cozy breakfast nook & over-sized garage are additional perks. There are Metal Hurricane Shutters in garage.
City Water, City Sewer, Sidewalks, Gated Community & Community Pool/Playground/Recreation Area!
Location
State FL
County Brevard
Area 331 - West Melbourne
Direction I-95 to 192 East to Right on Minton Road, Left on Heritage Oaks Blvd to Right into Brookshire (gated) Left onto Brookshire Circle to home on Right.
Interior
Interior Features Breakfast Bar, Breakfast Nook, Ceiling Fan(s), Eat-in Kitchen, Open Floorplan, Primary Bathroom - Tub with Shower, Primary Bathroom -Tub with Separate Shower, Primary Downstairs, Walk-In Closet(s)
Heating Central, Electric
Cooling Central Air, Electric
Flooring Carpet, Tile
Furnishings Unfurnished
Appliance Dishwasher, Dryer, Electric Range, Electric Water Heater, Microwave, Refrigerator, Washer
Exterior
Exterior Feature ExteriorFeatures
Parking Features Attached, Garage Door Opener
Garage Spaces 2.0
Pool Community, In Ground, Private, Waterfall
Utilities Available Electricity Connected
Amenities Available Barbecue, Maintenance Grounds, Management - Full Time, Playground
Waterfront Description Lake Front
View Lake, Pond, Pool, Water
Roof Type Shingle
Street Surface Asphalt
Porch Patio, Porch, Screened
Garage Yes
Building
Faces North
Sewer Public Sewer
Water Public
Level or Stories One
New Construction No
Schools
Elementary Schools Meadowlane
High Schools Melbourne
Others
HOA Name BROOKSHIRE AT HERITAGE OAKS PHASE 1
Senior Community No
Tax ID 28-37-07-27-00000.0-0155.00
Security Features Security Gate
Acceptable Financing Cash, Conventional, FHA, VA Loan
Listing Terms Cash, Conventional, FHA, VA Loan
Special Listing Condition Standard
Read Less
Want to know what your home might be worth? Contact us for a FREE valuation!

Our team is ready to help you sell your home for the highest possible price ASAP

Bought with EXP Realty, LLC






