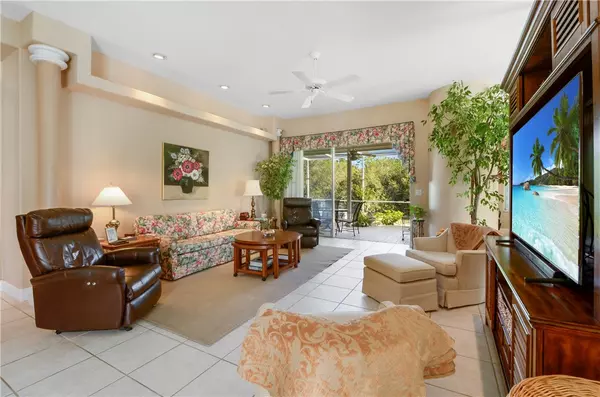$384,000
$390,000
1.5%For more information regarding the value of a property, please contact us for a free consultation.
1660 Aynsley WAY Vero Beach, FL 32966
3 Beds
3 Baths
2,307 SqFt
Key Details
Sold Price $384,000
Property Type Single Family Home
Sub Type Detached
Listing Status Sold
Purchase Type For Sale
Square Footage 2,307 sqft
Price per Sqft $166
Subdivision Village Of Lexington
MLS Listing ID 264962
Sold Date 03/31/23
Style One Story
Bedrooms 3
Full Baths 2
Half Baths 1
HOA Fees $315
HOA Y/N No
Year Built 1997
Annual Tax Amount $1,948
Tax Year 2022
Property Description
Lake views! Large 3BR/2.5BA home w/den! Lakeside, porch w/brick floor & hot tub. Unique den w/ built-in wall unit & train track above! Kitchen w/breakfast nook, walk-in pantry & metal pull-outs. Convenient half bath off porch & kitchen. Garage w/cabinets, workshop & attic. Gray paver walk & long driveway. HOA inc. lawn & sprinkler maintenance, clubhouse/ heated pool, fitness ctr, more!
Location
State FL
County Indian River County
Area County Southwest
Zoning ,
Interior
Interior Features Built-in Features, Bathtub, Garden Tub/Roman Tub, Master Downstairs, Pantry, Split Bedrooms, Walk-In Closet(s)
Heating Central, Electric
Cooling Central Air, Ceiling Fan(s), Electric
Flooring Carpet, Tile
Furnishings Partially
Fireplace No
Appliance Dryer, Dishwasher, Electric Water Heater, Disposal, Microwave, Range, Refrigerator, Washer
Laundry Lower Level, Laundry Room, Laundry Tub, In Unit
Exterior
Exterior Feature Sprinkler/Irrigation, Porch, Rain Gutters
Parking Features Attached, Boat, Garage, Garage Door Opener, Paver Block, RV Access/Parking
Garage Spaces 2.0
Garage Description 2.0
Pool Gas Heat, Heated, Pool, Community
Community Features Billiard Room, Clubhouse, Fitness, Library, Tennis Court(s), Gutter(s), Pool
Waterfront Description Lake,Pond
View Y/N Yes
Water Access Desc Public
View Lake
Roof Type Tile
Porch Enclosed, Porch
Building
Lot Description Few Trees, < 1/4 Acre
Faces Southwest
Story 1
Entry Level One
Sewer County Sewer
Water Public
Architectural Style One Story
Level or Stories One
New Construction No
Others
HOA Name Paradise Mgmt / Vesta Mgt
HOA Fee Include Common Areas,Maintenance Grounds,Recreation Facilities
Tax ID 33390600010000000032.0
Ownership Single Family/Other
Security Features Security System Owned,Gated Community,Smoke Detector(s)
Acceptable Financing Cash, FHA, New Loan, VA Loan
Listing Terms Cash, FHA, New Loan, VA Loan
Financing Cash
Pets Allowed Yes, Number Limit
Read Less
Want to know what your home might be worth? Contact us for a FREE valuation!

Our team is ready to help you sell your home for the highest possible price ASAP

Bought with NON MLS







