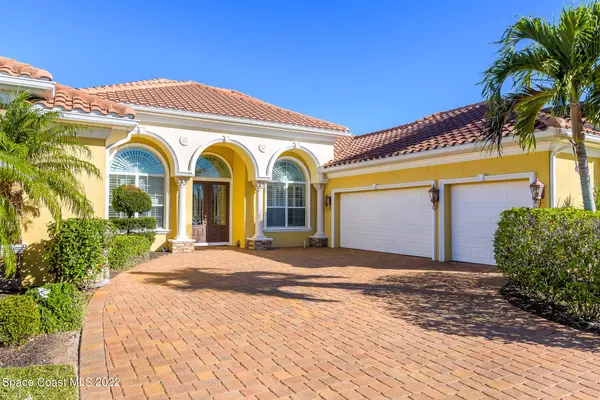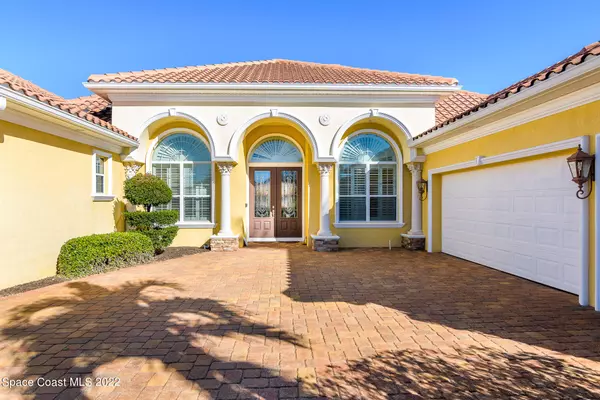$899,990
$899,990
For more information regarding the value of a property, please contact us for a free consultation.
4124 Waterloo PL Melbourne, FL 32940
4 Beds
3 Baths
2,807 SqFt
Key Details
Sold Price $899,990
Property Type Single Family Home
Sub Type Single Family Residence
Listing Status Sold
Purchase Type For Sale
Square Footage 2,807 sqft
Price per Sqft $320
Subdivision Brisbane Isle Phase 1
MLS Listing ID 954865
Sold Date 04/05/23
Bedrooms 4
Full Baths 3
HOA Fees $106/ann
HOA Y/N Yes
Total Fin. Sqft 2807
Originating Board Space Coast MLS (Space Coast Association of REALTORS®)
Year Built 2011
Annual Tax Amount $5,509
Tax Year 2022
Lot Size 0.370 Acres
Acres 0.37
Property Description
SIMPLY AMAZING! Brisbane Isle is an Exclusive Gated Community & this Lakefront Home is situated on a .37-acre lot, a rare find! 4 Bedroom 3 Baths featuring a Gourmet Kitchen w/ 42 in. Wood Cabinetry w/Crown & Granite, Gas Cooktop, 2 Full Ovens & 3 Convection Ovens w/Warming Drawer & Hood w/ Infrared Heat Lamps, SubZero Refrigerator, Island w/Sink & Wine Rack. Soaring 14' Ceilings, Luxurious Marble & Mahogany Wood Flooring throughout. Attractive Gas/Wood Burning Fireplace. Spacious Master EnSuite features Lake views, His & Hers Walk-in w/Custom Built-ins, Shower w/Jet System, Jacuzzi Tub. Lots of extras to include Dual A/C with a full house air purification system (new Carrier in 2022), 24 KW Generator powers the entire house. Oversized 3 Car Garage features Storage Cabinets w/Storm Shutter Storage, Hi-Tech Floor Coating. Oversized Screened Patio, plenty of room to add a pool of your choice. Central Location but tucked away. Convenient to The Avenues shopping, restaurants, causeways, interstate and more.
Location
State FL
County Brevard
Area 218 - Suntree S Of Wickham
Direction Pineda Cswy extension, West of Wickham or East of I-95, then go North on St. Andrews and turn left into Brisbane Isle (Waterloo) house is around the bend.
Interior
Interior Features Breakfast Bar, Breakfast Nook, Built-in Features, Ceiling Fan(s), His and Hers Closets, Kitchen Island, Open Floorplan, Pantry, Primary Bathroom - Tub with Shower, Split Bedrooms, Vaulted Ceiling(s), Walk-In Closet(s)
Heating Central, Electric
Cooling Central Air, Electric
Flooring Tile, Wood
Fireplaces Type Wood Burning, Other
Furnishings Unfurnished
Fireplace Yes
Appliance Dishwasher, Double Oven, Dryer, Electric Water Heater, Gas Range, Microwave, Refrigerator, Washer
Exterior
Exterior Feature Storm Shutters
Parking Features Attached
Garage Spaces 3.0
Pool None
Utilities Available Cable Available, Electricity Connected, Natural Gas Connected, Sewer Available, Water Available
Amenities Available Maintenance Grounds, Management - Full Time, Management - Off Site
Waterfront Description Lake Front,Pond
View Lake, Pond, Water
Roof Type Tile
Street Surface Asphalt
Porch Patio, Porch, Screened
Garage Yes
Building
Lot Description Sprinklers In Front, Sprinklers In Rear
Faces South
Sewer Public Sewer
Water Public, Well
Level or Stories One
New Construction No
Schools
Elementary Schools Longleaf
High Schools Viera
Others
Pets Allowed Yes
HOA Name Space Coast Property Mgmt
Senior Community No
Tax ID 26-36-26-27-0000b.0-0007.00
Security Features Security Gate
Acceptable Financing Cash, Conventional, VA Loan
Listing Terms Cash, Conventional, VA Loan
Special Listing Condition Standard
Read Less
Want to know what your home might be worth? Contact us for a FREE valuation!

Our team is ready to help you sell your home for the highest possible price ASAP

Bought with Keller Williams Realty Brevard






