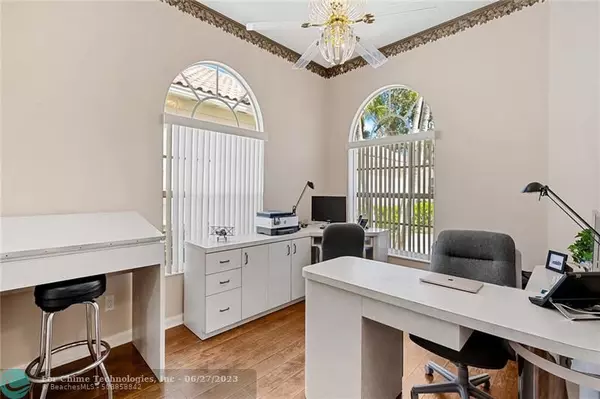$550,000
$569,900
3.5%For more information regarding the value of a property, please contact us for a free consultation.
2749 Muskegon Way West Palm Beach, FL 33411
3 Beds
2 Baths
2,001 SqFt
Key Details
Sold Price $550,000
Property Type Single Family Home
Sub Type Single
Listing Status Sold
Purchase Type For Sale
Square Footage 2,001 sqft
Price per Sqft $274
Subdivision Riverwalk 04
MLS Listing ID F10353721
Sold Date 04/12/23
Style WF/No Ocean Access
Bedrooms 3
Full Baths 2
Construction Status Resale
HOA Fees $532/qua
HOA Y/N Yes
Year Built 1998
Annual Tax Amount $4,587
Tax Year 2021
Lot Size 6,500 Sqft
Property Description
Desirable Oakmont model with vaulted ceilings for that airy spacious feel. Only one very meticulous owner who took care of his house. Osmosis water filter, reinforced garage door and surge protector on home. Larger model home with adaptable floor plan and eastern exposure. Newer water heater and 2010 TRANE a/c with UV sterilization. Situated on one of the most desirable streets in Riverwalk! This charming lakefront residence is on a wider part of the lake for extra privacy & gorgeous views! Side entry 2 car garage, lush landscaping & walkway provides excellent curb appeal. Incredible Community of Riverwalk features an updated fitness center, 3 swimming pools, pickleball, bowling club, hair salon, bocce ball, walking clubs, paint classes, Italian marketplace & restaurant and MORE!
Location
State FL
County Palm Beach County
Area Palm Beach 5520; 5530; 5570; 5580
Zoning RPD
Rooms
Bedroom Description Master Bedroom Ground Level
Other Rooms Attic, Den/Library/Office, Utility Room/Laundry
Dining Room Family/Dining Combination, Snack Bar/Counter
Interior
Interior Features First Floor Entry, Closet Cabinetry, Foyer Entry, Pantry, Pull Down Stairs, Vaulted Ceilings, Walk-In Closets
Heating Central Heat
Cooling Central Cooling
Flooring Ceramic Floor, Laminate, Tile Floors
Equipment Automatic Garage Door Opener, Central Vacuum, Dishwasher, Disposal, Dryer, Electric Range, Electric Water Heater, Microwave, Refrigerator, Smoke Detector, Washer, Water Softener/Filter Owned
Exterior
Exterior Feature Patio, Screened Porch, Storm/Security Shutters
Garage Spaces 2.0
Community Features Gated Community
Waterfront Description Lake Front
Water Access Y
Water Access Desc None
View Garden View, Lake
Roof Type Barrel Roof
Private Pool No
Building
Lot Description Less Than 1/4 Acre Lot
Foundation Concrete Block Construction, Cbs Construction
Sewer Municipal Sewer
Water Municipal Water
Construction Status Resale
Others
Pets Allowed No
HOA Fee Include 1596
Senior Community No HOPA
Restrictions Assoc Approval Required,No Lease; 1st Year Owned
Acceptable Financing Cash, Conventional
Membership Fee Required No
Listing Terms Cash, Conventional
Read Less
Want to know what your home might be worth? Contact us for a FREE valuation!

Our team is ready to help you sell your home for the highest possible price ASAP

Bought with Keller Williams Realty Jupiter







