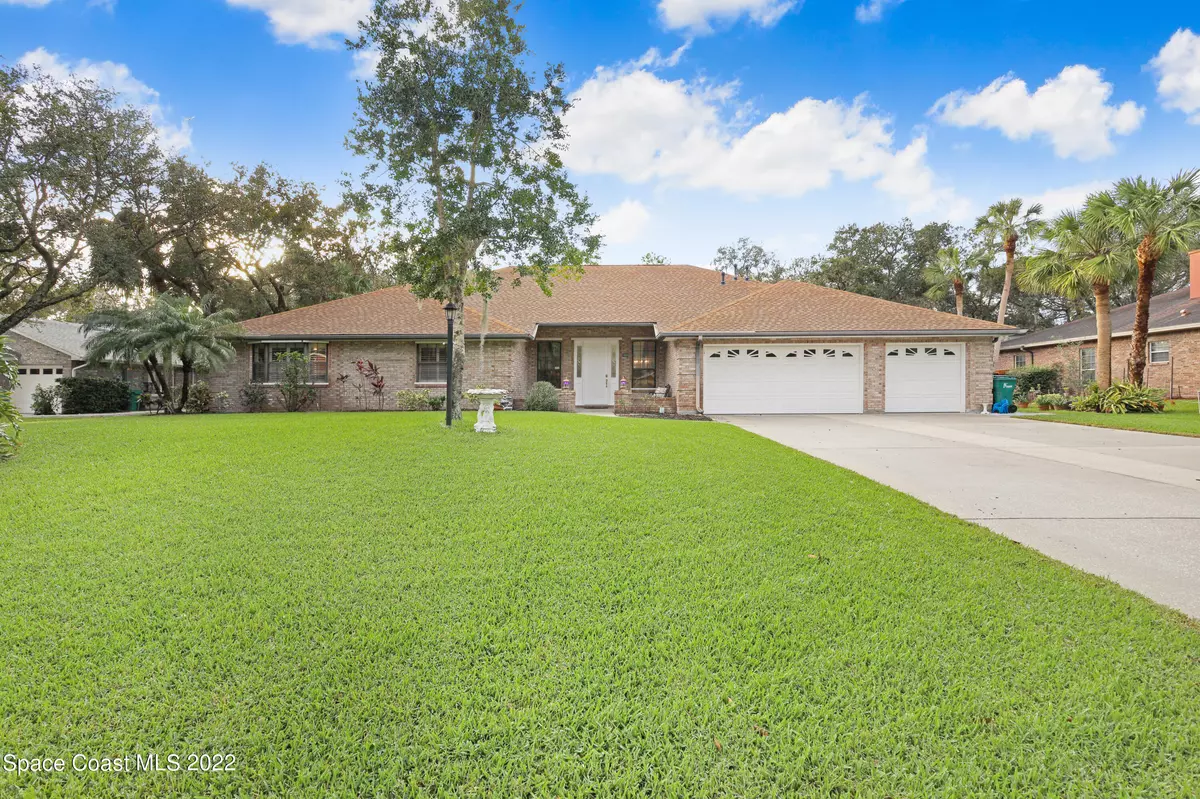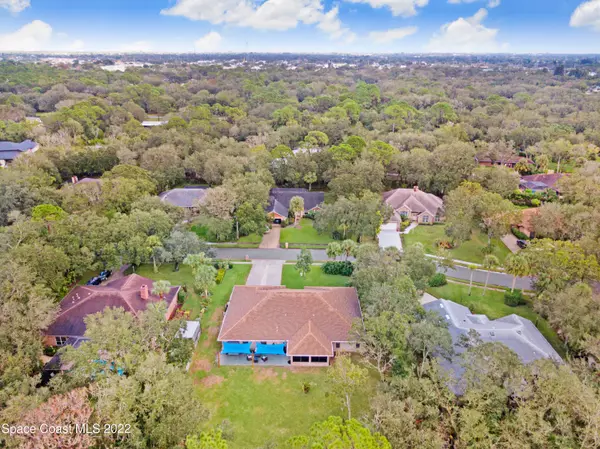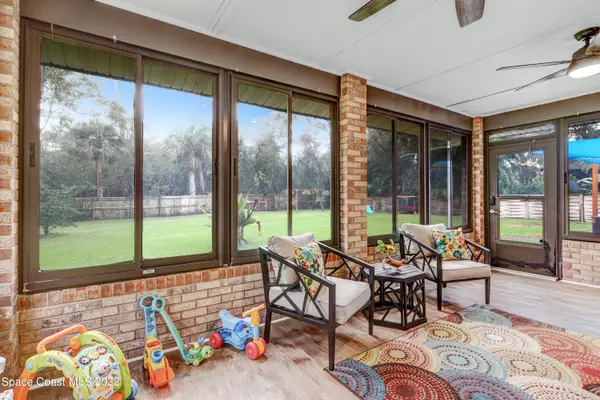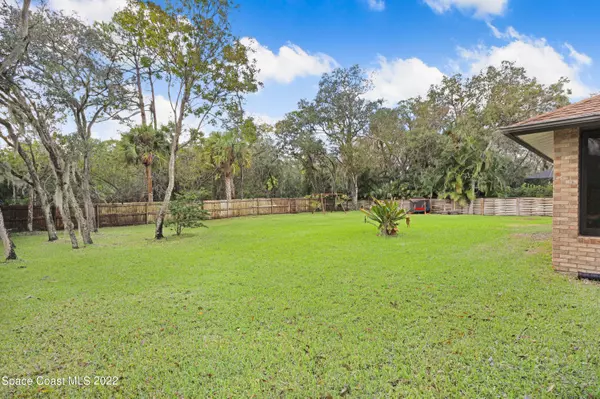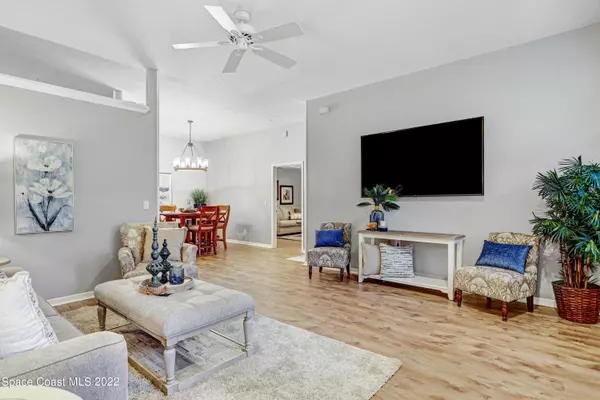$580,000
$650,000
10.8%For more information regarding the value of a property, please contact us for a free consultation.
1828 Sabal Palm DR Melbourne, FL 32934
4 Beds
4 Baths
3,545 SqFt
Key Details
Sold Price $580,000
Property Type Single Family Home
Sub Type Single Family Residence
Listing Status Sold
Purchase Type For Sale
Square Footage 3,545 sqft
Price per Sqft $163
Subdivision Hammock Estates Phase 1
MLS Listing ID 951315
Sold Date 04/24/23
Bedrooms 4
Full Baths 3
Half Baths 1
HOA Fees $50/ann
HOA Y/N Yes
Total Fin. Sqft 3545
Originating Board Space Coast MLS (Space Coast Association of REALTORS®)
Year Built 1994
Annual Tax Amount $4,607
Tax Year 2022
Lot Size 0.500 Acres
Acres 0.5
Property Description
TONS OF SPACE for the $$$! Over 3,500 sq.ft. of living. Unique floor plan! MULIT-GENTERATIONAL LIVING with separate areas for in-law suite or combined households - This is a MUST SEE! Features 4 Beds, 3 baths, w/three extra bonus rooms, which could be extra bedrooms, offices, craft room or dens. Updated luxury vinyl plank throughout the home. Large kitchen with abundant cabinet space, dual refrigerators & pantries. LOTS of storage and closet space! Freshly painted interior. Smart home technology for smoke detectors, sprinklers & outside lights. Whole house mesh Wi-Fi network-Great for those that work from home! Generator 2019, Hot Water Tank 2020, Washer & Dryer 2020. Beautiful half acre lot with plenty of room for a pool. Screened porch, patio and FENCED YARD!!
Location
State FL
County Brevard
Area 321 - Lake Washington/S Of Post
Direction heading south on Wickham Rd, turn right on Aurora Rd, turn right on Hammock Estates Lane, right on Sabal Palm Dr.
Interior
Interior Features Ceiling Fan(s), Eat-in Kitchen, His and Hers Closets, Jack and Jill Bath, Kitchen Island, Pantry, Primary Bathroom - Tub with Shower, Primary Bathroom -Tub with Separate Shower, Split Bedrooms, Walk-In Closet(s)
Heating Natural Gas
Cooling Electric
Flooring Laminate, Tile
Furnishings Unfurnished
Appliance Dishwasher, Dryer, Electric Range, Gas Water Heater, Microwave, Refrigerator, Washer
Exterior
Exterior Feature ExteriorFeatures
Parking Features Attached
Garage Spaces 3.0
Fence Fenced, Wood
Pool None
Amenities Available Maintenance Grounds, Management - Full Time
View City, Trees/Woods
Roof Type Shingle
Porch Patio, Porch
Garage Yes
Building
Lot Description Sprinklers In Front, Sprinklers In Rear
Faces East
Sewer Septic Tank
Water Public, Well
Level or Stories One
New Construction No
Schools
Elementary Schools Sabal
High Schools Eau Gallie
Others
Pets Allowed Yes
HOA Name HAMMOCK ESTATES PHASE 1
Senior Community No
Tax ID 27-36-13-30-0000b.0-0014.00
Acceptable Financing Cash, Conventional, FHA, VA Loan
Listing Terms Cash, Conventional, FHA, VA Loan
Special Listing Condition Standard
Read Less
Want to know what your home might be worth? Contact us for a FREE valuation!

Our team is ready to help you sell your home for the highest possible price ASAP

Bought with Non-MLS or Out of Area


