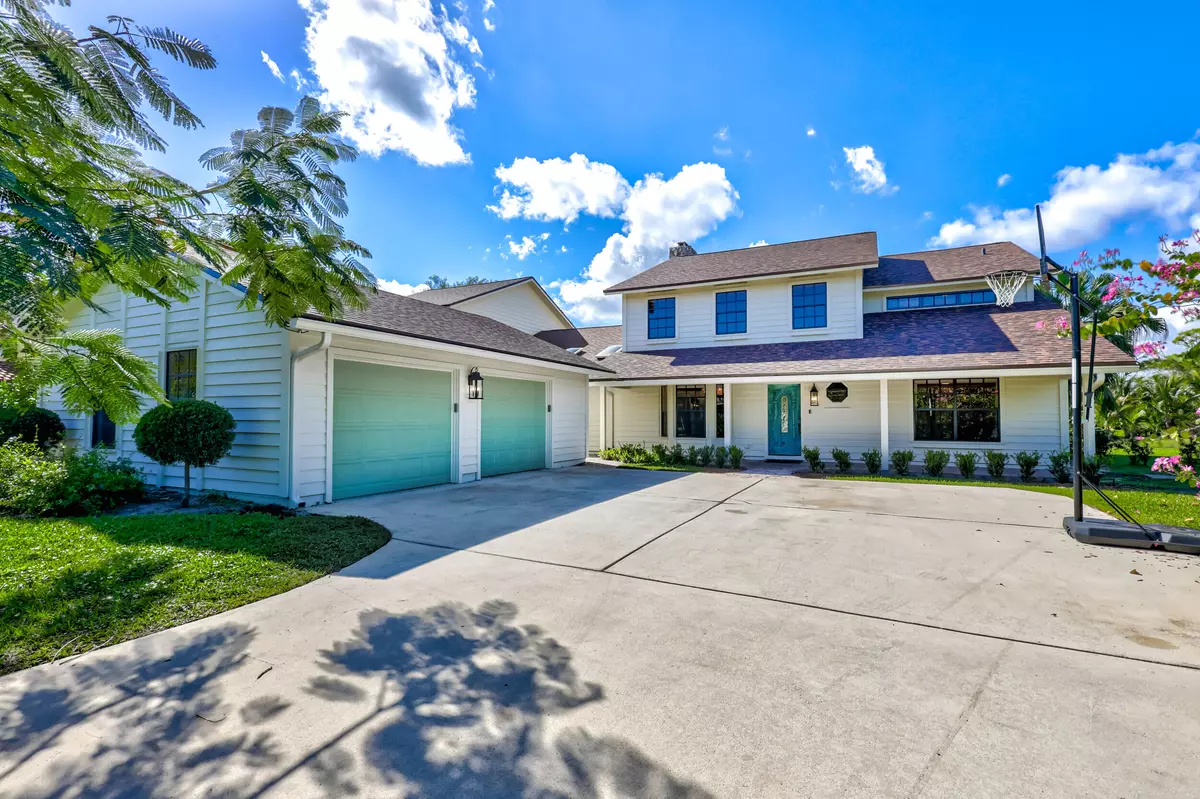Bought with Illustrated Properties LLC (Co
$1,123,965
$1,300,000
13.5%For more information regarding the value of a property, please contact us for a free consultation.
19503 Trails End TER Jupiter, FL 33458
5 Beds
3 Baths
4,133 SqFt
Key Details
Sold Price $1,123,965
Property Type Single Family Home
Sub Type Single Family Detached
Listing Status Sold
Purchase Type For Sale
Square Footage 4,133 sqft
Price per Sqft $271
Subdivision Whispering Trails 1
MLS Listing ID RX-10862623
Sold Date 05/05/23
Bedrooms 5
Full Baths 3
Construction Status Resale
HOA Fees $129/mo
HOA Y/N Yes
Year Built 1985
Annual Tax Amount $13,803
Tax Year 2022
Lot Size 0.548 Acres
Property Description
Now is your opportunity to own a 5-bedroom 3 bath pool home on a culdesac with magnificent lake views seen from every room. This home was custom built with cedar tongue & groove throughout. It is featured in one of the most desirable Communities in Jupiter. Large driveway, privacy landscaping with large clusia hedges on both sides . Featuring an oversized 2 car garage with built in tool bench, overhead storage racks, and newly installed app controlled garage doors.The master suite is located on the 2nd level with a huge deck that spans its whole length. Enjoy morning coffee while watching an array of wildlife, amazing breezes and photo worthy sunsets.This area has an oversized loft perfect for the workout area, office or den.
Location
State FL
County Palm Beach
Area 5070
Zoning RS
Rooms
Other Rooms Attic, Convertible Bedroom, Den/Office, Family, Laundry-Inside, Loft, Maid/In-Law, Recreation
Master Bath Dual Sinks, Mstr Bdrm - Upstairs, Separate Shower, Separate Tub
Interior
Interior Features Built-in Shelves, Ctdrl/Vault Ceilings, Decorative Fireplace, Entry Lvl Lvng Area, French Door, Pantry, Sky Light(s), Split Bedroom, Upstairs Living Area, Walk-in Closet
Heating Central, Electric, Zoned
Cooling Ceiling Fan, Central, Zoned
Flooring Carpet, Tile, Wood Floor
Furnishings Unfurnished
Exterior
Exterior Feature Auto Sprinkler, Covered Balcony, Fence, Lake/Canal Sprinkler, Open Patio, Shutters
Parking Features 2+ Spaces, Driveway, Garage - Detached
Garage Spaces 2.0
Pool Concrete, Equipment Included, Inground, Salt Chlorination
Community Features Sold As-Is
Utilities Available Cable, Electric, Gas Natural, Public Sewer, Public Water, Septic
Amenities Available None
Waterfront Description Lake
View Lake, Pool
Roof Type Comp Shingle
Present Use Sold As-Is
Exposure Southeast
Private Pool Yes
Building
Lot Description 1/2 to < 1 Acre
Story 2.00
Foundation Frame, Stone
Construction Status Resale
Others
Pets Allowed Yes
HOA Fee Include Cable,Common Areas,Reserve Funds
Senior Community No Hopa
Restrictions Lease OK
Security Features None
Acceptable Financing Cash, Conventional
Horse Property No
Membership Fee Required No
Listing Terms Cash, Conventional
Financing Cash,Conventional
Read Less
Want to know what your home might be worth? Contact us for a FREE valuation!

Our team is ready to help you sell your home for the highest possible price ASAP







