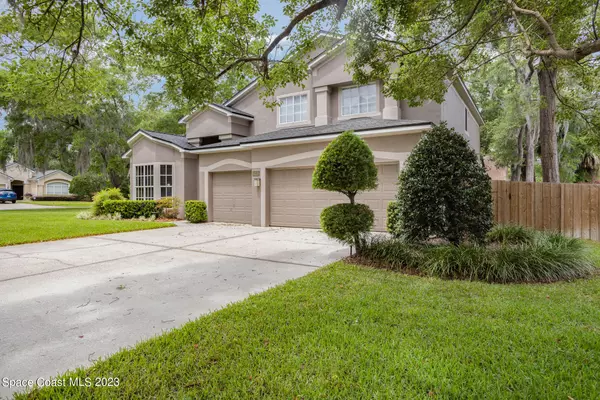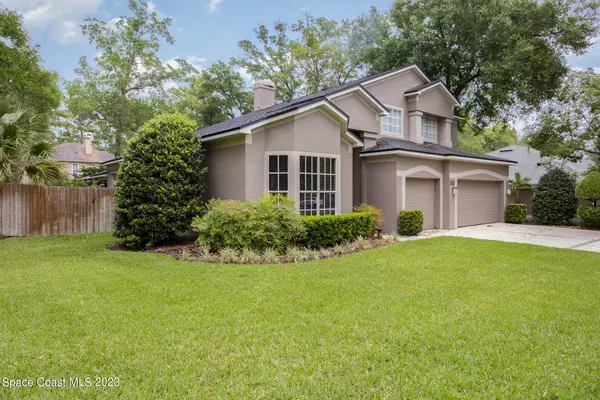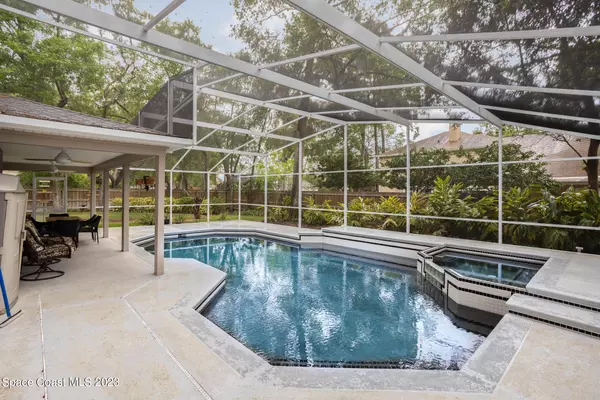$640,000
$665,000
3.8%For more information regarding the value of a property, please contact us for a free consultation.
1035 Foggy Brook PL Longwood, FL 32750
4 Beds
3 Baths
3,408 SqFt
Key Details
Sold Price $640,000
Property Type Single Family Home
Sub Type Single Family Residence
Listing Status Sold
Purchase Type For Sale
Square Footage 3,408 sqft
Price per Sqft $187
MLS Listing ID 961920
Sold Date 05/16/23
Bedrooms 4
Full Baths 2
Half Baths 1
HOA Fees $37/ann
HOA Y/N Yes
Total Fin. Sqft 3408
Originating Board Space Coast MLS (Space Coast Association of REALTORS®)
Year Built 1994
Annual Tax Amount $3,483
Tax Year 2022
Lot Size 0.323 Acres
Acres 0.32
Property Description
Welcome to your dream home with 4 astonishingly oversized bedrooms and 2.5 deluxe and upgraded bathrooms. Nestled in a prestigious neighborhood with exclusive private lake access and a magnificent boat ramp, this home is the pinnacle of opulent living. The homeowners have crafted this haven with unparalleled upgrades and immaculate care, resulting in a true masterpiece. From the ceramic tile that graces the living area to the high ceilings, and an abundance of natural light, every inch of this house is comforting and cared for.
The meticulously curated kitchen features premium Gallery appliances, including a refrigerator, stove, and microwave, along with Bosch dishwasher (all upgraded in 2019). You'll find ample storage in the primary suite's large walk in closet, storage throughout hous hous
Location
State FL
County Seminole
Area 905 - Seminole
Direction 17 to Wildmere. South Grant to Foggy Brooke.
Interior
Interior Features Ceiling Fan(s), Pantry, Primary Bathroom - Tub with Shower, Primary Bathroom -Tub with Separate Shower, Primary Downstairs, Split Bedrooms, Vaulted Ceiling(s), Walk-In Closet(s)
Heating Electric
Cooling Central Air, Electric
Flooring Carpet, Laminate, Marble, Tile
Fireplaces Type Wood Burning, Other
Furnishings Unfurnished
Fireplace Yes
Appliance Dishwasher, Electric Range, Electric Water Heater, Microwave, Refrigerator
Exterior
Exterior Feature Boat Ramp - Private
Parking Features Attached
Garage Spaces 3.0
Fence Fenced, Wood
Pool In Ground, Private, Screen Enclosure
Utilities Available Cable Available, Electricity Connected
Amenities Available Boat Dock, Boat Slip, Maintenance Grounds, Maintenance Structure, Management - Full Time
Roof Type Shingle
Garage Yes
Building
Lot Description Corner Lot
Faces South
Sewer Public Sewer
Water Public
Level or Stories Two
New Construction No
Others
Pets Allowed Yes
HOA Name WILDMERE PH 2
Senior Community No
Tax ID 05 21 30 526 0000 0370
Acceptable Financing Cash, Conventional, FHA, VA Loan
Listing Terms Cash, Conventional, FHA, VA Loan
Special Listing Condition Standard
Read Less
Want to know what your home might be worth? Contact us for a FREE valuation!

Our team is ready to help you sell your home for the highest possible price ASAP

Bought with Non-MLS or Out of Area






