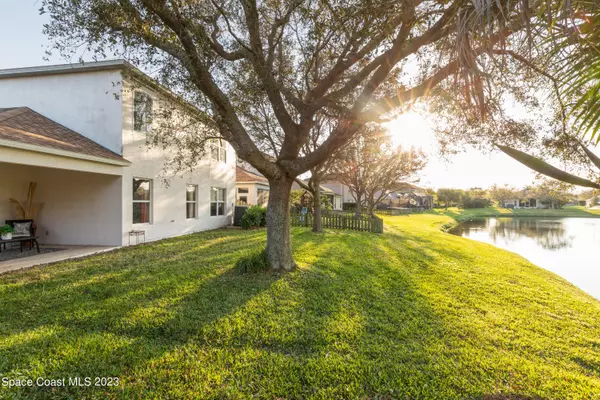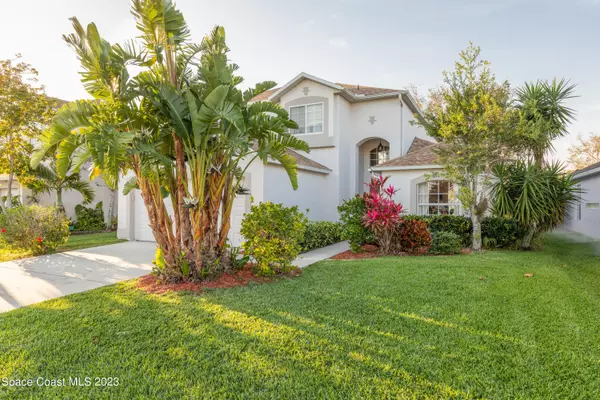$430,000
$435,000
1.1%For more information regarding the value of a property, please contact us for a free consultation.
2698 Bradfordt DR Melbourne, FL 32904
3 Beds
3 Baths
2,269 SqFt
Key Details
Sold Price $430,000
Property Type Single Family Home
Sub Type Single Family Residence
Listing Status Sold
Purchase Type For Sale
Square Footage 2,269 sqft
Price per Sqft $189
Subdivision Westbrooke Phase Vi
MLS Listing ID 958449
Sold Date 06/07/23
Bedrooms 3
Full Baths 2
Half Baths 1
HOA Fees $41/qua
HOA Y/N Yes
Total Fin. Sqft 2269
Originating Board Space Coast MLS (Space Coast Association of REALTORS®)
Year Built 2003
Annual Tax Amount $1,852
Tax Year 2022
Lot Size 5,663 Sqft
Acres 0.13
Property Description
Nestled in the highly sought-after Westbrooke Subdivision, this stunning 2-story home offers 3 bedrooms, 2.1 bathrooms, plus a loft. The open style great room with a dramatic double-height ceiling offers breathtaking lake views, making it perfect for entertaining guests. The kitchen is truly unique, boasting custom cherry wood cabinetry with decorative glass doors, dovetail drawers, & Italian granite countertops.The master bathroom features cherry cabinets & a double vanity with white marble sink tops, providing the perfect oasis for relaxation.In addition to the home's many amenities, the community pool is perfect for relaxing all year long. The home is also located in an excellent school district, close to a public library, shopping, & sports complex. Roof & A/C is 2022.
Location
State FL
County Brevard
Area 331 - West Melbourne
Direction SOUTH ON MINTON, LEFT ON WINGATE, RIGHT ON BRADFORD
Interior
Interior Features Ceiling Fan(s), Primary Bathroom - Tub with Shower, Primary Bathroom -Tub with Separate Shower, Primary Downstairs
Heating Central, Electric
Cooling Central Air, Electric
Flooring Carpet, Tile
Furnishings Unfurnished
Appliance Double Oven, Electric Water Heater, Microwave, Refrigerator
Exterior
Exterior Feature ExteriorFeatures
Parking Features Attached
Garage Spaces 2.0
Pool Community
Amenities Available Maintenance Grounds
View Lake, Pond, Water
Roof Type Shingle
Street Surface Asphalt
Porch Patio
Garage Yes
Building
Faces South
Sewer Public Sewer
Water Public
Level or Stories Two
New Construction No
Schools
Elementary Schools Meadowlane
High Schools Melbourne
Others
Pets Allowed Yes
HOA Name WESTBROOKE PHASE VI
Senior Community No
Tax ID 28-37-07-50-00000.0-0257.00
Acceptable Financing Cash, Conventional, FHA, VA Loan
Listing Terms Cash, Conventional, FHA, VA Loan
Special Listing Condition Standard
Read Less
Want to know what your home might be worth? Contact us for a FREE valuation!

Our team is ready to help you sell your home for the highest possible price ASAP

Bought with Blue Marlin Real Estate






