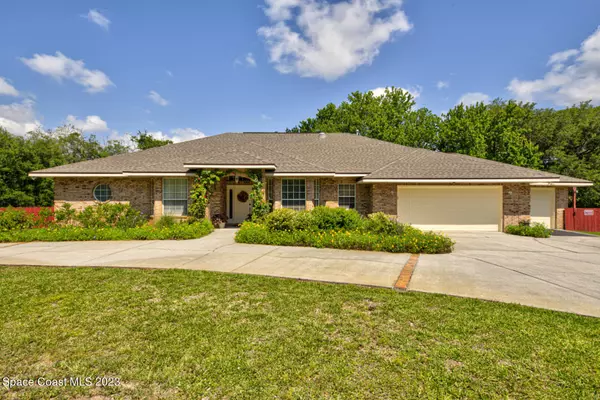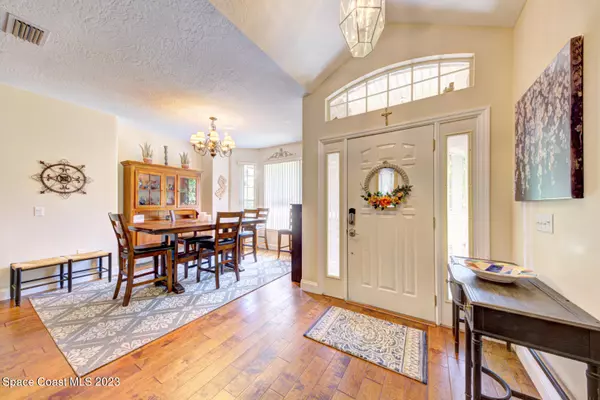$620,000
$649,900
4.6%For more information regarding the value of a property, please contact us for a free consultation.
3910 Wateroak WAY Titusville, FL 32796
4 Beds
3 Baths
2,459 SqFt
Key Details
Sold Price $620,000
Property Type Single Family Home
Sub Type Single Family Residence
Listing Status Sold
Purchase Type For Sale
Square Footage 2,459 sqft
Price per Sqft $252
Subdivision Silk Oak Estates
MLS Listing ID 965407
Sold Date 07/31/23
Bedrooms 4
Full Baths 3
HOA Y/N No
Total Fin. Sqft 2459
Originating Board Space Coast MLS (Space Coast Association of REALTORS®)
Year Built 1996
Annual Tax Amount $4,416
Tax Year 2022
Lot Size 1.060 Acres
Acres 1.06
Property Description
Executive 4 bedroom, 3 bath, split plan, concrete pool, 2477 sqft under air 3520 sqft under roof, 3 car garage, circular driveway on 1.06 acres located in northern Titusville. Featuring formal living room, dining room, family room, natural gas fire place, vaulted ceilings, wood flooring, gourmet kitchen w/custom cabinetry, granite countertops & gas range. Large master suite w/ his & hers walk-in closets, walk-in shower, double vanities & private lavatory, spacious laundry room. Huge screened-in pool area great for outdoor living or entertaining. NO HOA so there is plenty of room to park trailers, RV, boats & more. Completely custom fenced-in backyard w/several gates. Beautifully landscaped. Roof replaced 2020, Pool resurfaced 2018, AC replaced 2014.
Location
State FL
County Brevard
Area 105 - Titusville W I95 S 46
Direction From Dairy Road turn North onto N Carpenter Road then West onto Wateroak Way, house is the first one on the right.
Interior
Interior Features Breakfast Bar, Breakfast Nook, Ceiling Fan(s), Eat-in Kitchen, His and Hers Closets, Open Floorplan, Pantry, Primary Bathroom - Tub with Shower, Split Bedrooms, Walk-In Closet(s)
Heating Heat Pump
Cooling Central Air
Flooring Carpet, Laminate, Tile
Fireplaces Type Other
Furnishings Unfurnished
Fireplace Yes
Appliance Dishwasher, Dryer, Electric Water Heater, Gas Range, Gas Water Heater, Refrigerator, Washer
Exterior
Exterior Feature Fire Pit
Parking Features Attached, Circular Driveway, Garage Door Opener, RV Access/Parking
Garage Spaces 3.0
Fence Fenced, Wood
Pool In Ground, Private, Screen Enclosure
View Pool
Roof Type Shingle
Street Surface Asphalt
Porch Patio, Porch, Screened
Garage Yes
Building
Lot Description Corner Lot
Faces South
Sewer Septic Tank
Water Public
Level or Stories One
New Construction No
Schools
Elementary Schools Oak Park
High Schools Astronaut
Others
Pets Allowed Yes
HOA Name SILK OAK ESTATES
Senior Community No
Tax ID 21-35-30-25-00000.0-0032.00
Acceptable Financing Cash, Conventional, VA Loan
Listing Terms Cash, Conventional, VA Loan
Special Listing Condition Standard
Read Less
Want to know what your home might be worth? Contact us for a FREE valuation!

Our team is ready to help you sell your home for the highest possible price ASAP

Bought with Blue Marlin Real Estate







