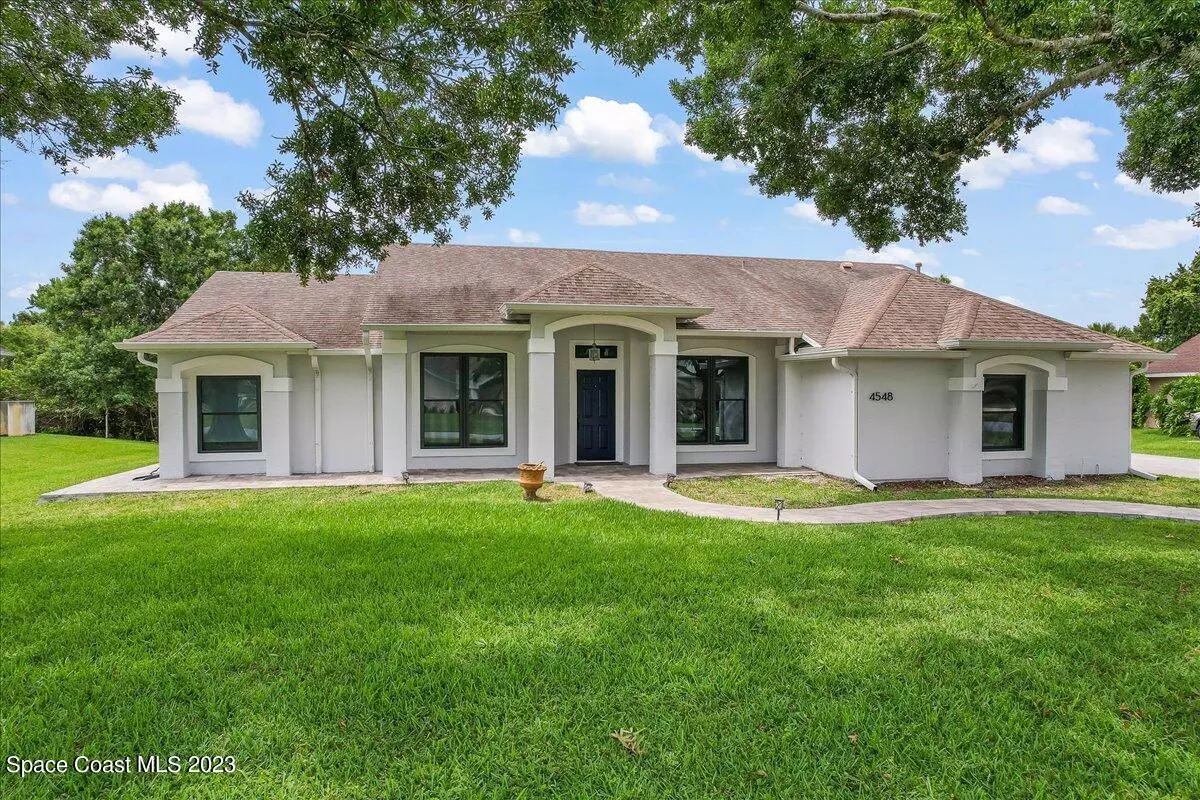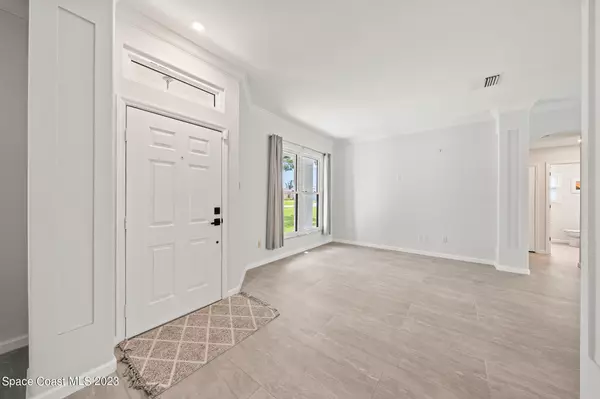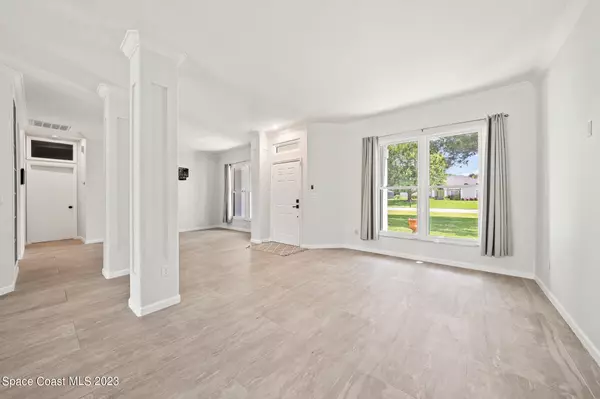$584,000
$599,000
2.5%For more information regarding the value of a property, please contact us for a free consultation.
4548 Canard RD Melbourne, FL 32934
3 Beds
2 Baths
1,920 SqFt
Key Details
Sold Price $584,000
Property Type Single Family Home
Sub Type Single Family Residence
Listing Status Sold
Purchase Type For Sale
Square Footage 1,920 sqft
Price per Sqft $304
Subdivision Windover Farms Of Melbourne Pud Phase 04 Unit 02
MLS Listing ID 964838
Sold Date 08/11/23
Bedrooms 3
Full Baths 2
HOA Fees $25/ann
HOA Y/N Yes
Total Fin. Sqft 1920
Originating Board Space Coast MLS (Space Coast Association of REALTORS®)
Year Built 1992
Annual Tax Amount $5,925
Tax Year 2022
Lot Size 0.510 Acres
Acres 0.51
Property Description
This remodeled 3 bedroom 2 bath pool home is situated on a beautiful half acre lot in highly sought after Windover Farms! New flooring throughout to include updated bathrooms, new interior and exterior paint, updated plumbing and more! The new impact sliders make the outdoor screened in pool area seamless to the inside. Enjoy the serene backyard with over a half acre of property backing up to a preserve. Enjoy all the amenities Windover has to offer with a very low HOA!
Available to show May 31, 2023.
Location
State FL
County Brevard
Area 320 - Pineda/Lake Washington
Direction Wickham Rd west onto Post Rd. Make a right into Windover Farms Right on Shady Run and left on Canard. House is on your left 4548 Canard
Interior
Interior Features Breakfast Bar, Breakfast Nook, Ceiling Fan(s), Eat-in Kitchen, Open Floorplan, Pantry, Primary Bathroom - Tub with Shower, Primary Downstairs, Split Bedrooms, Vaulted Ceiling(s), Walk-In Closet(s)
Heating Central, Electric
Cooling Central Air
Flooring Tile
Furnishings Unfurnished
Appliance Dishwasher, Disposal, Gas Range, Gas Water Heater, Ice Maker, Microwave, Refrigerator
Laundry Electric Dryer Hookup, Gas Dryer Hookup, Washer Hookup
Exterior
Exterior Feature ExteriorFeatures
Parking Features Attached, Garage Door Opener
Garage Spaces 2.0
Pool In Ground, Private, Screen Enclosure
Utilities Available Cable Available
Amenities Available Basketball Court, Clubhouse, Maintenance Grounds, Management - Full Time, Playground, Racquetball, Tennis Court(s)
View Protected Preserve
Roof Type Shingle
Street Surface Asphalt
Porch Patio, Porch, Screened
Garage Yes
Building
Lot Description Sprinklers In Front, Sprinklers In Rear, Other
Faces South
Sewer Septic Tank
Water Public, Well
Level or Stories One
New Construction No
Schools
Elementary Schools Longleaf
High Schools Eau Gallie
Others
Pets Allowed Yes
HOA Name Danielle Beverly
Senior Community No
Tax ID 26-36-36-26-00000.0-0684.00
Acceptable Financing Cash, Conventional, FHA, VA Loan
Listing Terms Cash, Conventional, FHA, VA Loan
Special Listing Condition Standard
Read Less
Want to know what your home might be worth? Contact us for a FREE valuation!

Our team is ready to help you sell your home for the highest possible price ASAP

Bought with Harmony House Realty, Inc






