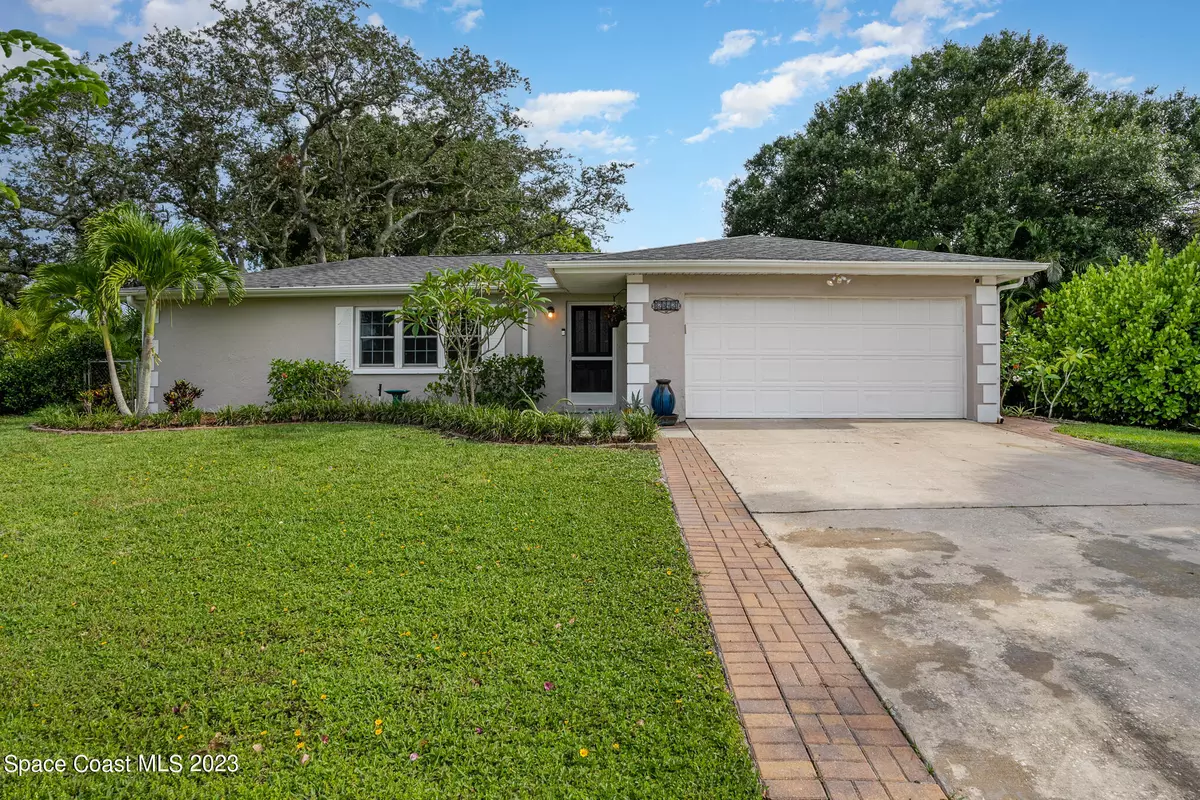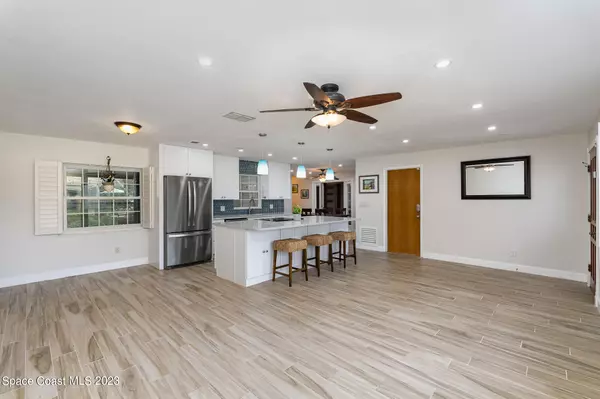$375,000
$409,900
8.5%For more information regarding the value of a property, please contact us for a free consultation.
2842 Watkins DR Melbourne, FL 32901
4 Beds
2 Baths
1,451 SqFt
Key Details
Sold Price $375,000
Property Type Single Family Home
Sub Type Single Family Residence
Listing Status Sold
Purchase Type For Sale
Square Footage 1,451 sqft
Price per Sqft $258
Subdivision Williamsburg Unit 3
MLS Listing ID 970575
Sold Date 09/07/23
Bedrooms 4
Full Baths 2
HOA Y/N No
Total Fin. Sqft 1451
Originating Board Space Coast MLS (Space Coast Association of REALTORS®)
Year Built 1978
Annual Tax Amount $1,148
Tax Year 2022
Lot Size 10,019 Sqft
Acres 0.23
Property Description
Welcome to your Tropical Paradise! Split Floor Plan, Upgraded 4 Bedroom Home in a highly desirable neighborhood! Lush Landscaping and the back yard boasts a Fabulous Old Oak to shade the entire area! New Tile Flooring throughout. New White Cabinetry, Stainless Steel appliances, Quartz Countertops and Custom Backsplash. The kitchen offers plenty of storage, breakfast bar, breakfast nook and a Dining Room too! Open Floor Plan w/ Oversized Living Space. Master Suite features Private en Suite and Large Walk-In Closet. Inviting FL Room and Large Paver Patio for entertaining. If you enjoy raising flowers and veggies, there are raised garden beds too! Historic Downtown Melbourne is just minutes away, Florida Tech is nearby as is Crane Creek Reserve Golf Course. Short drive to the beach!
Location
State FL
County Brevard
Area 330 - Melbourne - Central
Direction From 192, south on Dairy Road, West on Edgewood, Right on Watkins Dr.
Interior
Interior Features Breakfast Bar, Breakfast Nook, Ceiling Fan(s), Kitchen Island, Open Floorplan, Primary Bathroom - Tub with Shower, Primary Downstairs, Split Bedrooms, Walk-In Closet(s)
Heating Central, Electric
Cooling Central Air, Electric
Flooring Tile
Furnishings Unfurnished
Appliance Dishwasher, Dryer, Electric Range, Electric Water Heater, Ice Maker, Microwave, Refrigerator, Washer
Laundry Electric Dryer Hookup, Gas Dryer Hookup, In Garage, Washer Hookup
Exterior
Exterior Feature ExteriorFeatures
Parking Features Attached, Garage Door Opener
Garage Spaces 2.0
Fence Fenced, Wood
Pool None
View City
Roof Type Shingle
Street Surface Asphalt
Porch Patio, Porch, Screened
Garage Yes
Building
Faces North
Sewer Public Sewer
Water Public
Level or Stories One
Additional Building Shed(s)
New Construction No
Schools
Elementary Schools University Park
High Schools Melbourne
Others
Pets Allowed Yes
HOA Name WILLIAMSBURG UNIT 3
Senior Community No
Tax ID 28-37-09-32-0000g.0-0009.00
Acceptable Financing Cash, Conventional, FHA, VA Loan
Listing Terms Cash, Conventional, FHA, VA Loan
Special Listing Condition Standard
Read Less
Want to know what your home might be worth? Contact us for a FREE valuation!

Our team is ready to help you sell your home for the highest possible price ASAP

Bought with Hart To Hart Real Estate, Inc.







