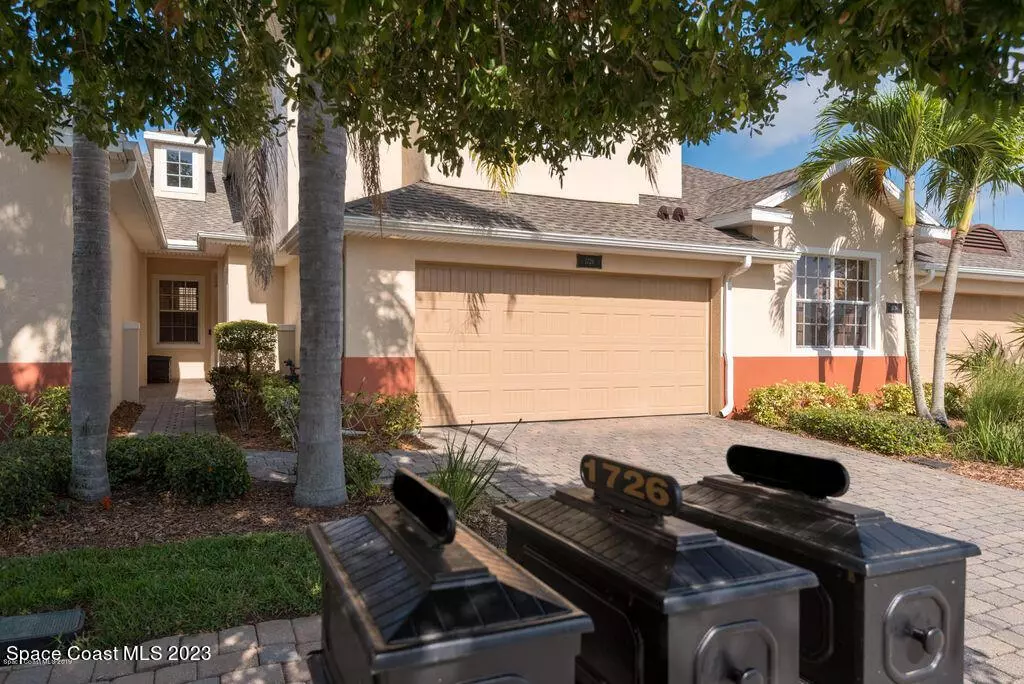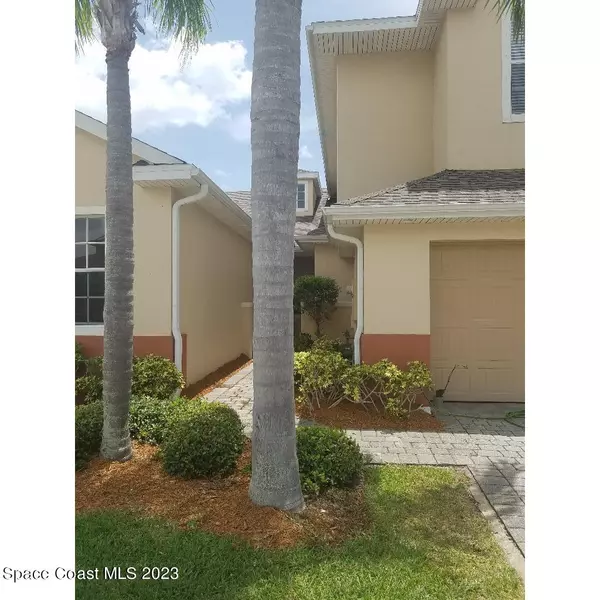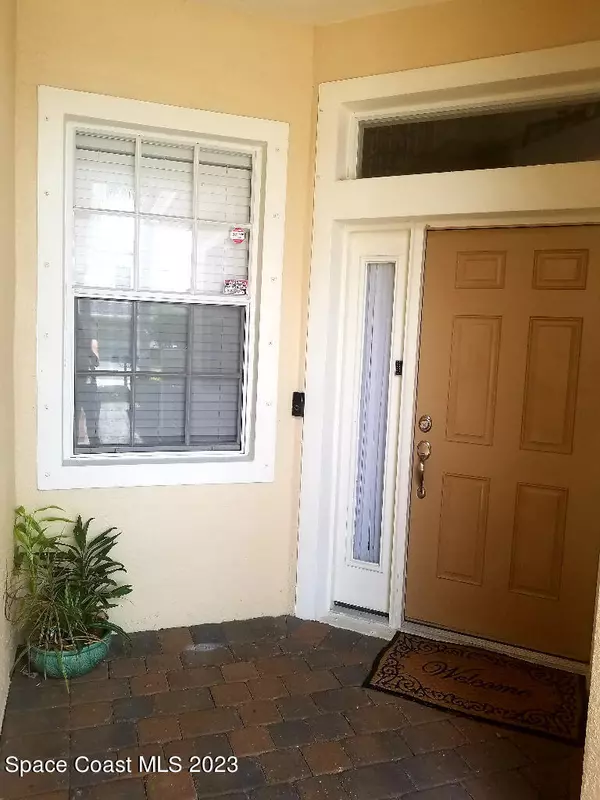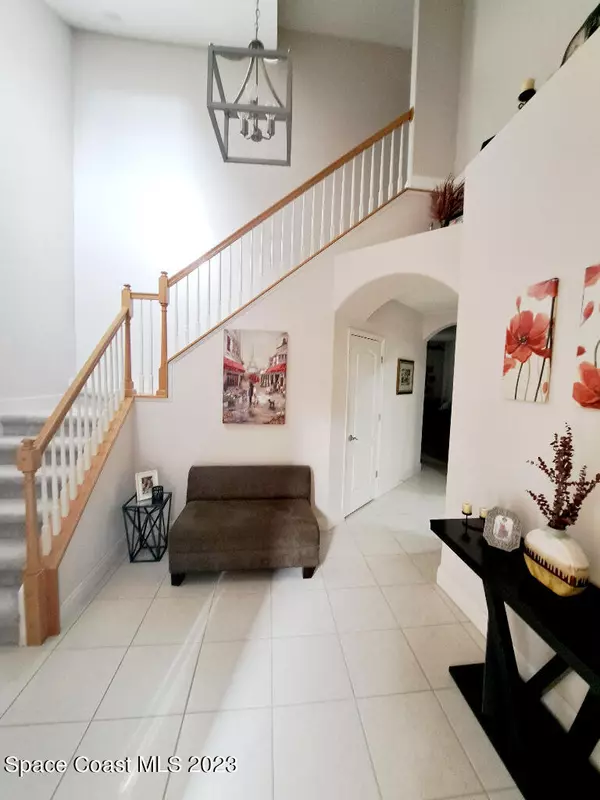$405,000
$414,900
2.4%For more information regarding the value of a property, please contact us for a free consultation.
1726 Donegal DR Melbourne, FL 32940
4 Beds
3 Baths
2,291 SqFt
Key Details
Sold Price $405,000
Property Type Townhouse
Sub Type Townhouse
Listing Status Sold
Purchase Type For Sale
Square Footage 2,291 sqft
Price per Sqft $176
Subdivision Capron Ridge Phase 7
MLS Listing ID 969713
Sold Date 09/08/23
Bedrooms 4
Full Baths 2
Half Baths 1
HOA Fees $297/mo
HOA Y/N Yes
Total Fin. Sqft 2291
Originating Board Space Coast MLS (Space Coast Association of REALTORS®)
Year Built 2008
Annual Tax Amount $2,854
Tax Year 2022
Lot Size 3,485 Sqft
Acres 0.08
Property Description
Join us this weekend to see this contemporary 3 bedroom plus office(with closet) or 4th bedroom, 2.5 bath townhome located in the Capron Ridge Community located directly off of Viera Boulevard. This home boasts a beautifully updated kitchen and master bath, tile throughout the main area and plush carpet in the bedrooms, The fresh neutral paint and sunshine flooding in through the sliders leading to the private back porch will make you feel right at home. The upstairs includes a second family room, 2 large bedrooms and a bath. You can relax by the resort style pool knowing your AC and water heater were replaced in 2022, and roof in 2018. All amenities, lawn care, exterior maintenance, roof replacement and common insurance are included in the HOA of just 297.
Location
State FL
County Brevard
Area 216 - Viera/Suntree N Of Wickham
Direction East on Murrell Road on Viera Boulevard to Capron Ridge. Turn right at first street past clubhouse,.
Interior
Interior Features Eat-in Kitchen, Kitchen Island, Pantry, Primary Bathroom - Tub with Shower
Heating Central, Electric
Cooling Central Air
Flooring Carpet, Tile
Furnishings Unfurnished
Appliance Dishwasher, Disposal, Dryer, Electric Range, Electric Water Heater, Microwave, Refrigerator, Washer
Exterior
Exterior Feature ExteriorFeatures
Parking Features Attached
Garage Spaces 2.0
Pool Community
Utilities Available Electricity Connected, Sewer Available, Water Available
Amenities Available Clubhouse, Maintenance Structure, Tennis Court(s)
Roof Type Other
Street Surface Concrete
Porch Patio, Porch, Screened
Garage Yes
Building
Faces West
Sewer Public Sewer
Water Public
Level or Stories Two
New Construction No
Schools
Elementary Schools Quest
High Schools Viera
Others
Pets Allowed Yes
HOA Name 9108
HOA Fee Include Pest Control,Security
Senior Community No
Tax ID 26-36-02-27-000ll.0-0002.00
Acceptable Financing Cash, Conventional, FHA
Listing Terms Cash, Conventional, FHA
Special Listing Condition Standard
Read Less
Want to know what your home might be worth? Contact us for a FREE valuation!

Our team is ready to help you sell your home for the highest possible price ASAP

Bought with EXP Realty, LLC







