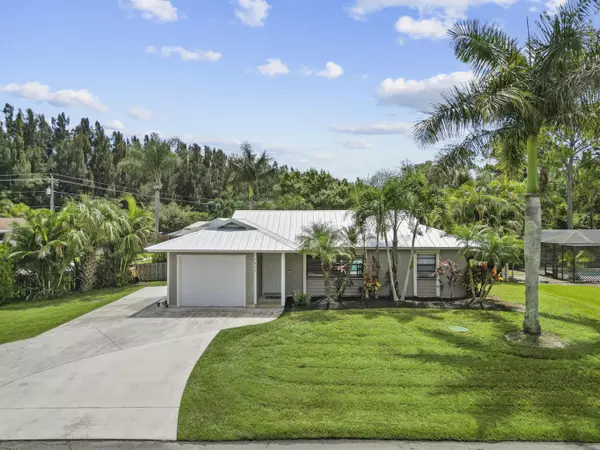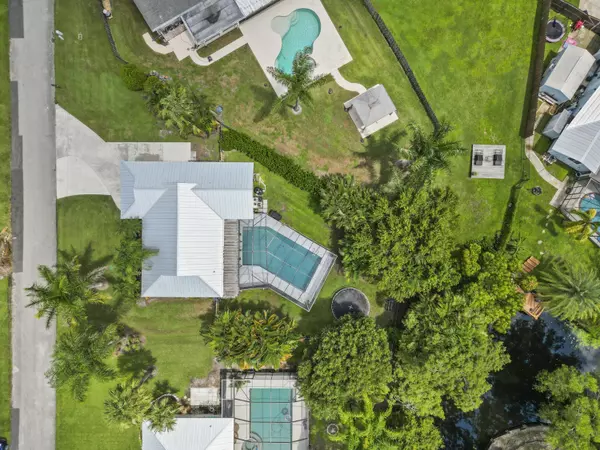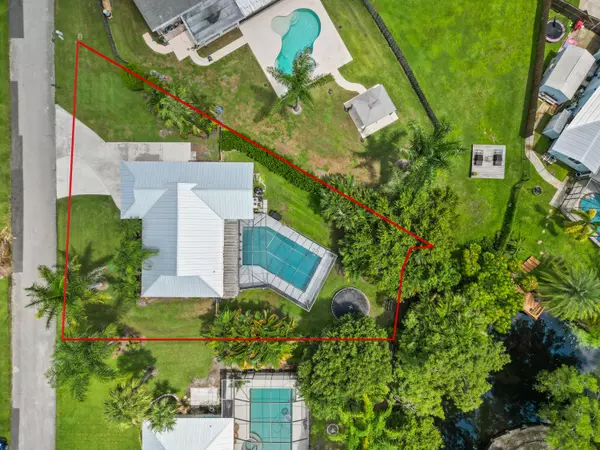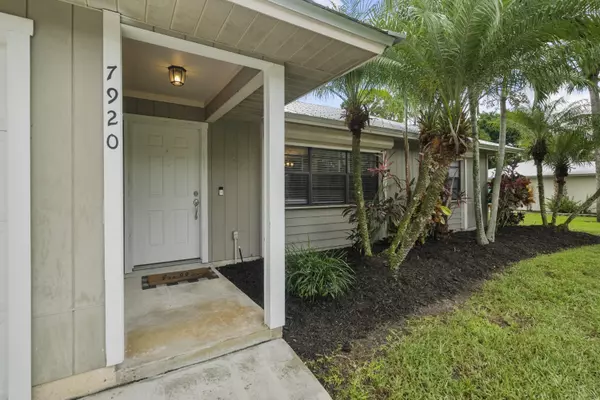Bought with RE/MAX First
$470,000
$475,000
1.1%For more information regarding the value of a property, please contact us for a free consultation.
7920 SE River LN Stuart, FL 34997
2 Beds
2 Baths
1,060 SqFt
Key Details
Sold Price $470,000
Property Type Single Family Home
Sub Type Single Family Detached
Listing Status Sold
Purchase Type For Sale
Square Footage 1,060 sqft
Price per Sqft $443
Subdivision South River Colony
MLS Listing ID RX-10909476
Sold Date 09/13/23
Style Ranch
Bedrooms 2
Full Baths 2
Construction Status Resale
HOA Fees $30/mo
HOA Y/N Yes
Year Built 1988
Annual Tax Amount $4,034
Tax Year 2022
Lot Size 10,312 Sqft
Property Description
Backup Contracts Welcome. Recently updated interior, metal roof 2019, charming riverfront home in Stuart, FL, sailfish capital of the world! This home is perfect for first-time homebuyers or downsizing buyers. Features an open feel with a spacious living room and dining room with a split bedroom layout. Both bedrooms offer walk in closets. You will love the enclosed backyard patio space with large sparkling heated pool. Outside the screened enclosure, your backyard offers 36 feet on a branch of the St. Lucie River offering kayaking & canoeing right from your property. Backyard is fully fenced, a plus for your pets. Neighborhood is located in quiet peaceful area with 2 amazing parks & a public boat ramp in less than 1/2 mile. STORAGE for RV/TRAILER/BOAT included in small HOA fee.
Location
State FL
County Martin
Community South River Colony
Area 7 - Stuart - South Of Indian St
Zoning RES
Rooms
Other Rooms Family, Laundry-Garage, Storage
Master Bath Mstr Bdrm - Ground, Separate Shower
Interior
Interior Features Ctdrl/Vault Ceilings, Sky Light(s), Split Bedroom, Walk-in Closet
Heating Central, Electric
Cooling Ceiling Fan, Central, Electric
Flooring Laminate, Tile
Furnishings Unfurnished
Exterior
Exterior Feature Auto Sprinkler, Fence, Screened Patio, Shed, Well Sprinkler
Parking Features Driveway, Garage - Attached, RV/Boat
Garage Spaces 1.0
Pool Concrete, Heated, Screened
Community Features Deed Restrictions, Sold As-Is
Utilities Available Cable, Electric, Septic, Well Water
Amenities Available Bike - Jog, Extra Storage, Park
Waterfront Description River
Water Access Desc Ramp
View River
Roof Type Metal
Present Use Deed Restrictions,Sold As-Is
Exposure West
Private Pool Yes
Building
Lot Description < 1/4 Acre, Paved Road, Private Road, West of US-1
Story 1.00
Foundation Frame
Construction Status Resale
Schools
Elementary Schools Crystal Lake Elementary School
Middle Schools Dr. David L. Anderson Middle School
High Schools South Fork High School
Others
Pets Allowed Yes
HOA Fee Include Common Areas,Insurance-Other,Other,Parking
Senior Community No Hopa
Restrictions Lease OK w/Restrict,Other,Tenant Approval
Acceptable Financing Cash, Conventional, FHA, VA
Horse Property No
Membership Fee Required No
Listing Terms Cash, Conventional, FHA, VA
Financing Cash,Conventional,FHA,VA
Pets Allowed No Restrictions
Read Less
Want to know what your home might be worth? Contact us for a FREE valuation!

Our team is ready to help you sell your home for the highest possible price ASAP






