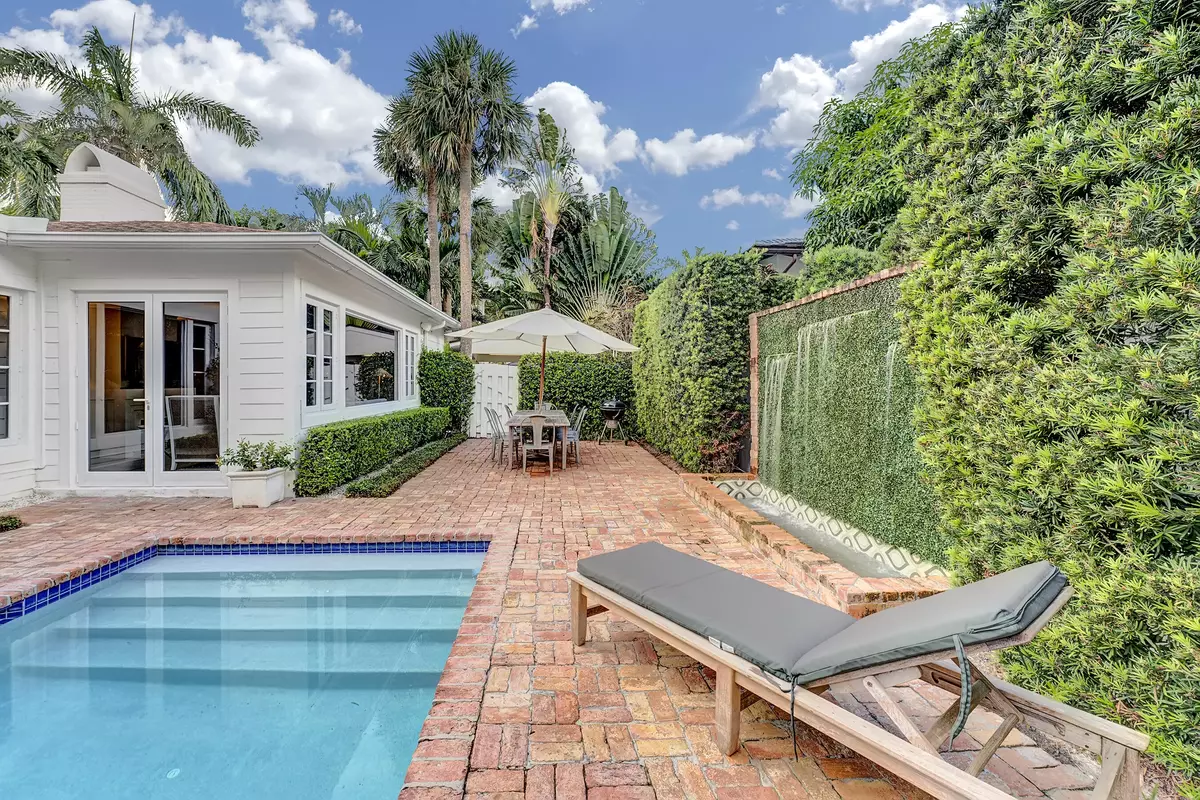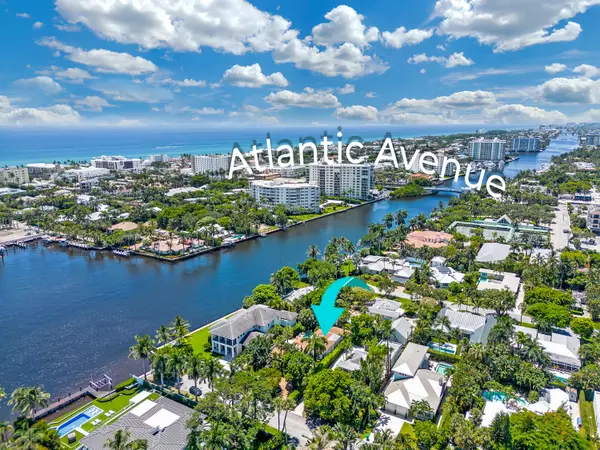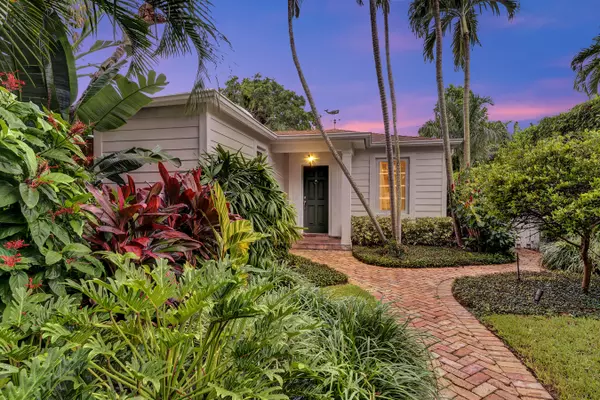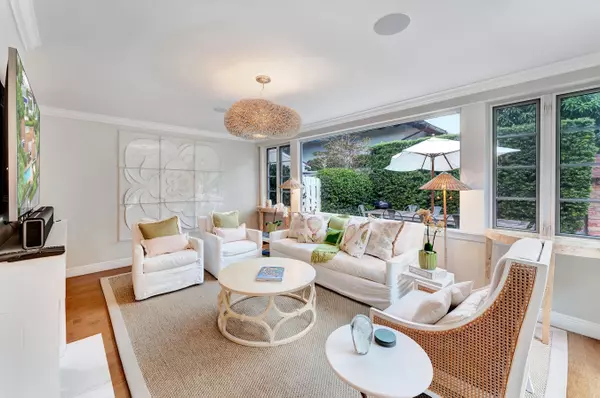Bought with The Corcoran Group
$3,292,500
$3,499,000
5.9%For more information regarding the value of a property, please contact us for a free consultation.
820 NE 2nd ST Delray Beach, FL 33483
3 Beds
3 Baths
2,102 SqFt
Key Details
Sold Price $3,292,500
Property Type Single Family Home
Sub Type Single Family Detached
Listing Status Sold
Purchase Type For Sale
Square Footage 2,102 sqft
Price per Sqft $1,566
Subdivision Seestedt Stevens
MLS Listing ID RX-10910236
Sold Date 10/05/23
Style Contemporary
Bedrooms 3
Full Baths 3
Construction Status Resale
HOA Y/N No
Year Built 1941
Annual Tax Amount $23,767
Tax Year 2022
Lot Size 9,234 Sqft
Property Description
Old Florida charm meets exquisite coastal style in this supremely situated, rare, reimagined 1941 designer renovated one-level single family home. Nestled among lush exotic tropical foliage complete with royal palms, gumbo limbo, mango and avocado trees, the Chicago brick circular driveway leads to a meticulously renovated interior offering commanding views of an alluring backyard pool retreat. Totaling 2,426 with 3 bedrooms, 3 bathrooms, laundry room with tub, and a storage room by the covered parking, the floorplan was designed with sophistication in mind and seamlessly integrates spaces for both entertainment and relaxation.
Location
State FL
County Palm Beach
Area 4220
Zoning R-1-AA
Rooms
Other Rooms Convertible Bedroom, Family, Florida, Laundry-Inside, Storage
Master Bath Dual Sinks, Mstr Bdrm - Ground, Separate Shower
Interior
Interior Features Built-in Shelves, Closet Cabinets, Custom Mirror, Entry Lvl Lvng Area, Fireplace(s), French Door, Laundry Tub, Pantry, Split Bedroom, Walk-in Closet
Heating Central, Electric
Cooling Ceiling Fan, Central, Electric
Flooring Ceramic Tile
Furnishings Furniture Negotiable,Unfurnished
Exterior
Exterior Feature Auto Sprinkler, Custom Lighting, Fence, Fruit Tree(s), Open Patio, Open Porch, Zoned Sprinkler
Parking Features 2+ Spaces, Carport - Detached, Drive - Circular, Driveway
Pool Equipment Included, Inground, Salt Chlorination
Community Features Sold As-Is
Utilities Available Cable, Electric, Gas Natural, Public Sewer, Public Water
Amenities Available None
Waterfront Description None
View Garden, Pool
Roof Type Comp Shingle
Present Use Sold As-Is
Exposure North
Private Pool Yes
Building
Lot Description < 1/4 Acre, Cul-De-Sac, Flood Zone
Story 1.00
Foundation Frame
Construction Status Resale
Schools
Elementary Schools Plumosa School Of The Arts
Middle Schools Carver Community Middle School
High Schools Atlantic High School
Others
Pets Allowed Yes
Senior Community No Hopa
Restrictions None
Security Features Burglar Alarm,Motion Detector,Security Light,Security Sys-Owned
Acceptable Financing Cash, Conventional
Horse Property No
Membership Fee Required No
Listing Terms Cash, Conventional
Financing Cash,Conventional
Read Less
Want to know what your home might be worth? Contact us for a FREE valuation!

Our team is ready to help you sell your home for the highest possible price ASAP






