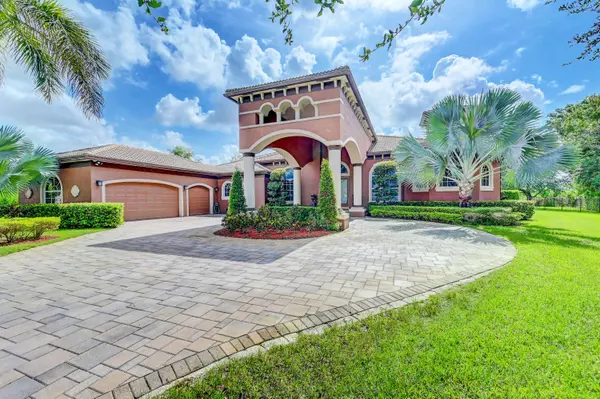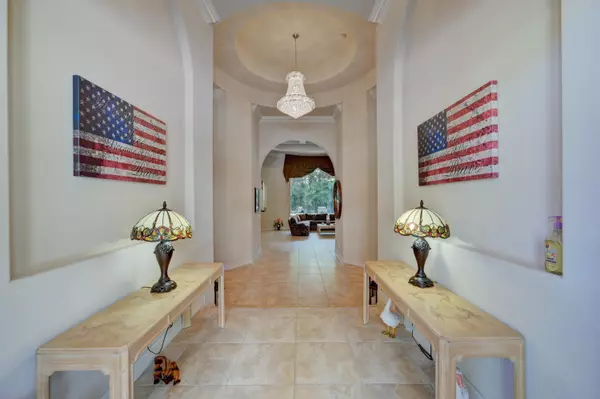Bought with Homes of Distinction Realty
$2,350,000
$2,498,888
6.0%For more information regarding the value of a property, please contact us for a free consultation.
1602 SW 150th TER Davie, FL 33326
5 Beds
5.1 Baths
6,820 SqFt
Key Details
Sold Price $2,350,000
Property Type Single Family Home
Sub Type Single Family Detached
Listing Status Sold
Purchase Type For Sale
Square Footage 6,820 sqft
Price per Sqft $344
Subdivision Belmont Lakes At Davie
MLS Listing ID RX-10880292
Sold Date 10/06/23
Style < 4 Floors,Mediterranean
Bedrooms 5
Full Baths 5
Half Baths 1
Construction Status Resale
HOA Y/N No
Year Built 2007
Annual Tax Amount $20,108
Tax Year 2022
Lot Size 0.841 Acres
Property Description
Owner financing up to $500,000 available on this HUGE ESTATE POOL HOME in gated community with a 3-car garage. There are 7 rooms (5 BR, 1 Office with built in bookshelf, 1 Media Rm (currently used as a 6th bedroom with private living room), plus Master has 2nd office overlooking pool area) plus 5 1/2 baths. The free form pool in a fenced back yard has a paver patio that feeds into 2 covered outdoor living spaces. The interior boasts plenty of natural light, a grand entry, 16ft volume ceilings with crown moldings, 21ft dining rm, an open concept Tri-Split floor plan (3 wings each with their own A/C units) & oversized bedrooms with on-suites. New water heater 2020, pool and sprinkler pumps upgraded 2022-2023. All Appliances are fully functional and are covered by a home warranty company.
Location
State FL
County Broward
Community Blackhawk Reserve
Area 3880
Zoning R-1
Rooms
Other Rooms Den/Office, Laundry-Inside, Media, Pool Bath
Master Bath Mstr Bdrm - Ground, Mstr Bdrm - Sitting, Separate Shower, Separate Tub
Interior
Interior Features Kitchen Island, Volume Ceiling, Walk-in Closet
Heating Central
Cooling Ceiling Fan, Central
Flooring Ceramic Tile
Furnishings Furniture Negotiable
Exterior
Exterior Feature Auto Sprinkler, Covered Patio, Custom Lighting, Fence
Parking Features 2+ Spaces, Garage - Attached
Garage Spaces 3.0
Pool Freeform, Inground
Community Features Sold As-Is, Gated Community
Utilities Available Cable, Electric, Public Sewer, Public Water
Amenities Available Sidewalks, Tennis
Waterfront Description None
View Garden, Pool
Roof Type Barrel
Present Use Sold As-Is
Exposure West
Private Pool Yes
Building
Lot Description 1/2 to < 1 Acre
Story 1.00
Foundation CBS
Construction Status Resale
Schools
Elementary Schools Country Isles Elementary School
Middle Schools Indian Ridge Middle School
High Schools Western High School
Others
Pets Allowed Yes
Senior Community No Hopa
Restrictions Lease OK
Security Features Burglar Alarm,Gate - Unmanned
Acceptable Financing Cash, Conventional, Owner Financing
Horse Property No
Membership Fee Required No
Listing Terms Cash, Conventional, Owner Financing
Financing Cash,Conventional,Owner Financing
Pets Allowed No Restrictions
Read Less
Want to know what your home might be worth? Contact us for a FREE valuation!

Our team is ready to help you sell your home for the highest possible price ASAP







