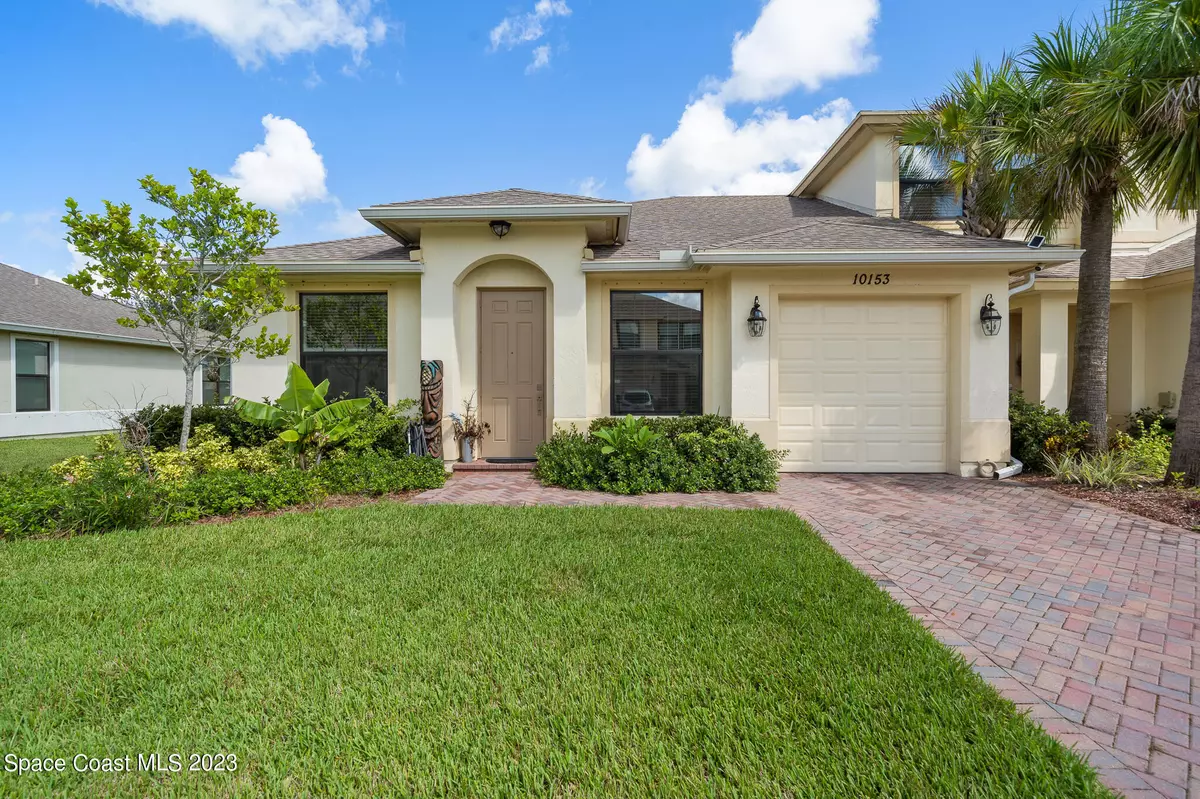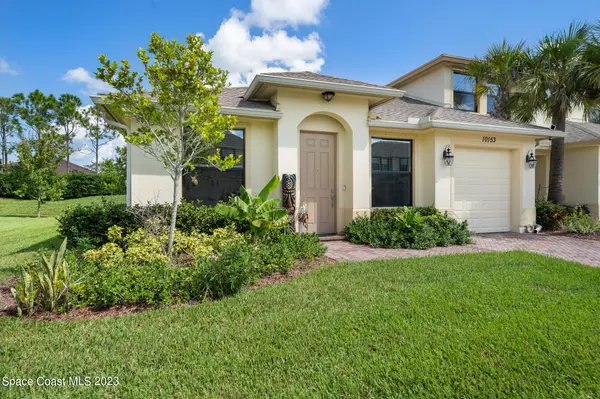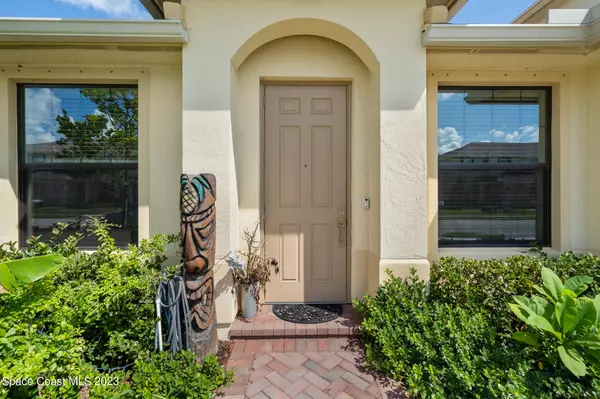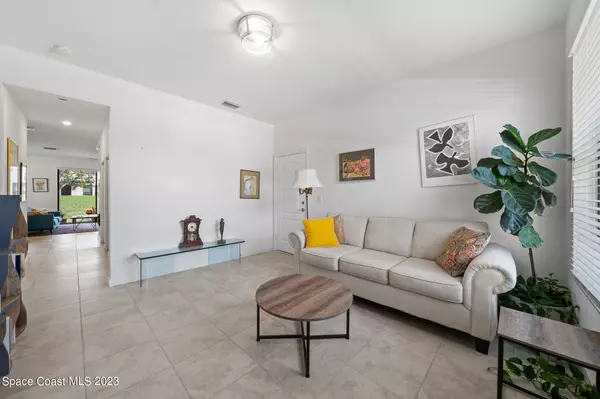$324,900
$324,900
For more information regarding the value of a property, please contact us for a free consultation.
10153 W Villa CIR Vero Beach, FL 32966
3 Beds
2 Baths
1,417 SqFt
Key Details
Sold Price $324,900
Property Type Townhouse
Sub Type Townhouse
Listing Status Sold
Purchase Type For Sale
Square Footage 1,417 sqft
Price per Sqft $229
Subdivision Verona
MLS Listing ID 974374
Sold Date 11/03/23
Bedrooms 3
Full Baths 2
HOA Fees $132/mo
HOA Y/N Yes
Total Fin. Sqft 1417
Originating Board Space Coast MLS (Space Coast Association of REALTORS®)
Year Built 2018
Annual Tax Amount $1,780
Tax Year 2022
Lot Size 3,485 Sqft
Acres 0.08
Lot Dimensions 35.0 ft x 100.0 ft
Property Description
Your single-story Verona Trace Villa awaits! This lovely unit is move-in ready. It has an open concept floor plan. The air conditioning is brand new. New Ceiling fans, water filtration system, and outside gutters. Primary suite with walk-in closet and double sinks. Laundry closet in unit.
It is walking distance to the fantastic community pool, fitness center and basketball and tennis courts. Room sizes listed are approximate and subject to error. Hurricane Shutters included. Move to Florida with no outside maintenance to perform! HOA fees cover almost everything! Just a short ride to the beach and shopping outlets.
Location
State FL
County Indian River
Area 904 - Indian River
Direction West on SR 60, past Outlets. Turn Left on 98th Avenue. Turn Right on 8th Street. Right on S Verona Trace Drive. Turn Left on W Villa Circle. Property on Right.
Interior
Interior Features Ceiling Fan(s), Open Floorplan, Primary Bathroom - Tub with Shower, Primary Downstairs, Split Bedrooms, Walk-In Closet(s)
Heating Central, Electric
Cooling Central Air
Flooring Carpet, Tile
Furnishings Unfurnished
Appliance Dishwasher, Disposal, Dryer, Electric Range, Electric Water Heater, Microwave, Refrigerator, Washer
Laundry Electric Dryer Hookup, Gas Dryer Hookup, Washer Hookup
Exterior
Exterior Feature ExteriorFeatures
Parking Features Attached, Garage, Other
Garage Spaces 1.0
Pool Community
Utilities Available Cable Available, Electricity Connected
Amenities Available Basketball Court, Clubhouse, Fitness Center, Maintenance Grounds, Maintenance Structure, Management - Full Time, Management - Off Site, Management- On Site, Playground, Tennis Court(s)
Roof Type Shingle
Street Surface Asphalt
Porch Patio
Garage Yes
Building
Faces South
Sewer Public Sewer
Water Public
New Construction No
Others
HOA Name Elliott Merrill Community Management
Senior Community No
Tax ID 33380900002000000288.0
Security Features Security System Owned
Acceptable Financing Cash, Conventional, FHA, VA Loan
Listing Terms Cash, Conventional, FHA, VA Loan
Special Listing Condition Standard
Read Less
Want to know what your home might be worth? Contact us for a FREE valuation!

Our team is ready to help you sell your home for the highest possible price ASAP

Bought with Blue Marlin Real Estate






