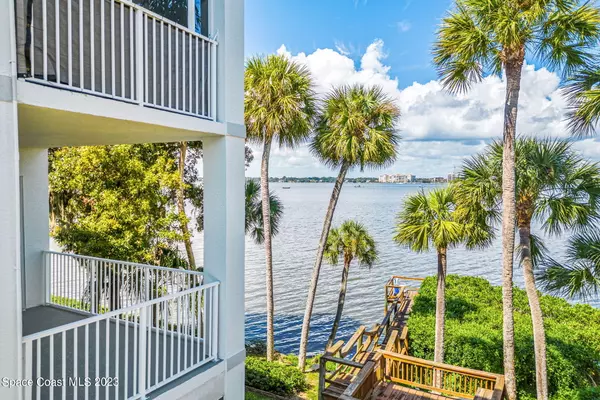$499,000
$524,900
4.9%For more information regarding the value of a property, please contact us for a free consultation.
420 Moore Park LN #201 Merritt Island, FL 32952
3 Beds
3 Baths
2,206 SqFt
Key Details
Sold Price $499,000
Property Type Condo
Sub Type Condominium
Listing Status Sold
Purchase Type For Sale
Square Footage 2,206 sqft
Price per Sqft $226
Subdivision Anchorage Condo
MLS Listing ID 973798
Sold Date 11/08/23
Bedrooms 3
Full Baths 3
HOA Fees $640/mo
HOA Y/N Yes
Total Fin. Sqft 2206
Originating Board Space Coast MLS (Space Coast Association of REALTORS®)
Year Built 2004
Annual Tax Amount $3,280
Tax Year 2021
Lot Size 2,614 Sqft
Acres 0.06
Property Description
Immaculate 2nd-floor corner end unit offers luxurious living and direct waterfront views! This 2004 built condo w/ private 2-car garage welcomes you to a low maintenance, relaxing lifestyle. Private gated community and heated pool offer security and exclusive outdoor enjoyment. Hurricane shutters, windows w/ plantation blinds and sliding glass doors are all only 2 yrs old. Primary Suite offers gorgeous sunset views w/ balcony access, 2 large walk-in closets, garden tub and remodeled shower in 2018. High eff. appliances & A/C keep bills low & interior cool. Recent upgrades include 2022 water heater, granite countertops, newer appliances, cabinets, kitchen sink & faucet, disposal, beautiful newer laminate floors, added crown molding and tall baseboards, laundry tub and more! Excellently maintained building - exterior repainted and parking lot resealed in 2023. Fantastic view from the balcony of Cocoa Village holiday fireworks as well as rocket launches to the north. Amenities are all within minutes making for an incredible location. Short distance to KSC, the beach, and only 45 min to Orlando MCO airport. Relaxation, security and enjoyment at its finest!
Location
State FL
County Brevard
Area 253 - S Merritt Island
Direction From the intersection of 520 & N Tropical Trail, go south on N Tropical Trl. Turn west onto Moore Park Ln. Community is on the right hand side. Proceed thru gate and park in visitor parking.
Body of Water Indian River
Interior
Interior Features Breakfast Bar, Ceiling Fan(s), Elevator, Kitchen Island, Open Floorplan, Pantry, Primary Bathroom - Tub with Shower, Primary Bathroom -Tub with Separate Shower, Split Bedrooms, Walk-In Closet(s)
Heating Central
Cooling Central Air
Flooring Laminate, Tile
Furnishings Unfurnished
Appliance Dishwasher, Disposal, Dryer, Electric Range, Electric Water Heater, Ice Maker, Microwave, Refrigerator, Washer
Laundry Electric Dryer Hookup, Gas Dryer Hookup, Sink, Washer Hookup
Exterior
Exterior Feature Balcony, Storm Shutters
Parking Features Additional Parking, Detached, Garage Door Opener
Garage Spaces 2.0
Pool Community, In Ground, Solar Heat
Utilities Available Cable Available, Electricity Connected, Water Available
Amenities Available Boat Dock, Elevator(s), Maintenance Grounds, Maintenance Structure, Spa/Hot Tub
Waterfront Description River Front
View River, Water
Roof Type Membrane
Street Surface Asphalt
Garage Yes
Building
Lot Description Dead End Street
Faces East
Sewer Public Sewer
Water Public
Level or Stories One
New Construction No
Schools
Elementary Schools Tropical
High Schools Merritt Island
Others
HOA Name Carol Manders carolmandersyahoo.com
HOA Fee Include Cable TV,Insurance,Internet,Pest Control,Sewer,Trash,Water
Senior Community No
Tax ID 24-36-35-28-0000c.0-0006.08
Security Features Fire Sprinkler System,Security Gate,Smoke Detector(s)
Acceptable Financing Cash, Conventional, FHA, VA Loan
Listing Terms Cash, Conventional, FHA, VA Loan
Special Listing Condition Standard
Read Less
Want to know what your home might be worth? Contact us for a FREE valuation!

Our team is ready to help you sell your home for the highest possible price ASAP

Bought with aReal Estate Service Team







