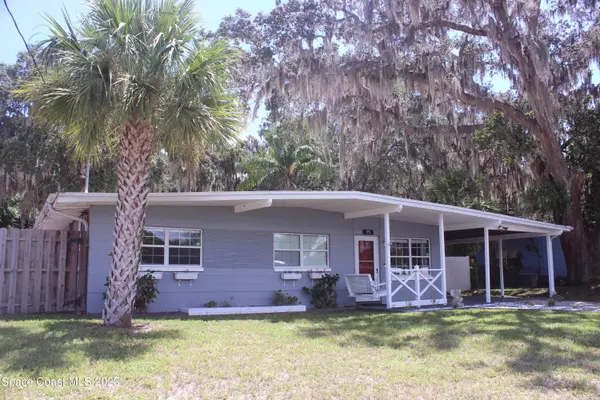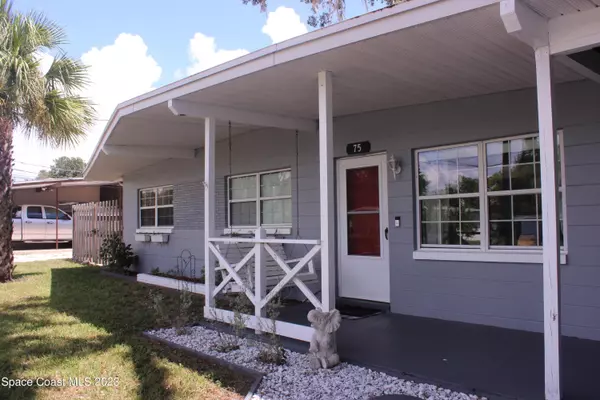$280,000
$280,000
For more information regarding the value of a property, please contact us for a free consultation.
75 N Hilltop DR Titusville, FL 32796
3 Beds
2 Baths
1,328 SqFt
Key Details
Sold Price $280,000
Property Type Single Family Home
Sub Type Single Family Residence
Listing Status Sold
Purchase Type For Sale
Square Footage 1,328 sqft
Price per Sqft $210
Subdivision Rolling Hills Subd
MLS Listing ID 973891
Sold Date 11/06/23
Bedrooms 3
Full Baths 2
HOA Y/N No
Total Fin. Sqft 1328
Originating Board Space Coast MLS (Space Coast Association of REALTORS®)
Year Built 1958
Annual Tax Amount $2,955
Tax Year 2022
Lot Size 10,454 Sqft
Acres 0.24
Property Description
Welcome to this beautiful 3 bed/2 bath home with a sparkling pool! As you enter you are greeted by a cozy living room with laminate wood floors, plenty of natural light, and fresh paint throughout. The open floor plan seamlessly connects the living area to the kitchen/dining area making it perfect for entertaining. The large master bedroom has carpet with a walk-in closet and a separate vanity area located next to your master bathroom. The additional two rooms have carpet flooring and offer plenty of space for guests or a home office. In the large fenced in back yard step onto the screened in patio, your inground pool,2 shed's perfect for storage. Roof, pool pump, AC 2018. Minutes from the beach, shopping and entertainment.
Location
State FL
County Brevard
Area 102 - Mims/Tville Sr46 - Garden
Direction From Garden St. turn north onto hilltop down to 75 on the right.
Interior
Interior Features Breakfast Bar, Ceiling Fan(s), Open Floorplan, Primary Bathroom - Tub with Shower, Walk-In Closet(s)
Heating Central
Cooling Central Air, Electric
Flooring Carpet, Laminate, Tile
Furnishings Unfurnished
Appliance Dishwasher, Gas Water Heater, Refrigerator
Laundry Electric Dryer Hookup, Gas Dryer Hookup, Washer Hookup
Exterior
Exterior Feature Fire Pit
Parking Features Carport
Carport Spaces 1
Fence Chain Link, Fenced, Wood
Pool In Ground, Pool Cover, Private
Utilities Available Water Available
View Pool
Roof Type Shingle
Street Surface Asphalt
Porch Patio, Porch, Screened
Garage No
Building
Lot Description Dead End Street
Faces West
Sewer Public Sewer
Water Public
Level or Stories One
Additional Building Shed(s)
New Construction No
Schools
Elementary Schools Oak Park
High Schools Astronaut
Others
Pets Allowed Yes
HOA Name ROLLING HILLS SUBD
Senior Community No
Tax ID 21-35-32-76-0000a.0-0002.00
Acceptable Financing Cash, Conventional, FHA, VA Loan
Listing Terms Cash, Conventional, FHA, VA Loan
Special Listing Condition Standard
Read Less
Want to know what your home might be worth? Contact us for a FREE valuation!

Our team is ready to help you sell your home for the highest possible price ASAP

Bought with RE/MAX Aerospace Realty







