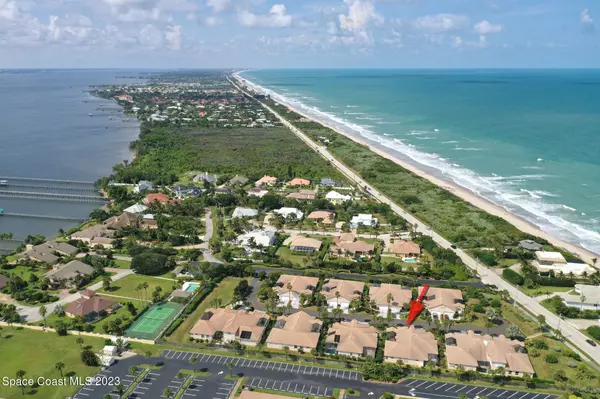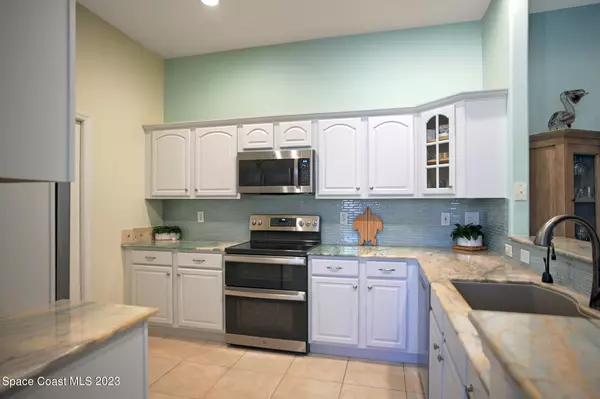$525,000
$549,000
4.4%For more information regarding the value of a property, please contact us for a free consultation.
171 Tramore PL Melbourne Beach, FL 32951
3 Beds
2 Baths
1,679 SqFt
Key Details
Sold Price $525,000
Property Type Single Family Home
Sub Type Single Family Residence
Listing Status Sold
Purchase Type For Sale
Square Footage 1,679 sqft
Price per Sqft $312
Subdivision Village Of Tramore
MLS Listing ID 973553
Sold Date 11/10/23
Style Patio Home,Villa
Bedrooms 3
Full Baths 2
HOA Fees $275/mo
HOA Y/N Yes
Total Fin. Sqft 1679
Originating Board Space Coast MLS (Space Coast Association of REALTORS®)
Year Built 1999
Annual Tax Amount $4,774
Tax Year 2022
Lot Size 5,663 Sqft
Acres 0.13
Property Description
You are sure to fall in love with this stunning, remodeled end unit villa. Primary bedroom and bathroom is all new and fully remodeled and boasts new custom closets+honed granite countertops+so much more. 2022 New A/C outside. Garage floor epoxied/walls/ceilings painted/new LED lights 50 AMP power inlet installed in garage to run portable whole house generator. New washer/dryer/refrigerator. New double screen door installed at front entrance. 2023 New water heater. New lighting installed. Entire exterior of home scheduled to be repainted in 2024, paid through HOA. Open concept floor plan is light and bright with bay window. Kitchen has a coastal flair with light cabinetry/quartz tops/S/S appliances and breakfast bar. Short walk to your private deeded beach access.
Location
State FL
County Brevard
Area 385 - South Beaches
Direction Take A1A south 4 miles past Ocean Avenue before the Driftwood Plaza/ Publix shopping plaza. Turn right on The Road to Waterford Bay to left at Tramore Place.
Interior
Interior Features Breakfast Bar, Ceiling Fan(s), His and Hers Closets, Open Floorplan, Primary Bathroom - Tub with Shower, Primary Downstairs, Vaulted Ceiling(s), Walk-In Closet(s)
Heating Central, Electric
Cooling Central Air
Flooring Carpet, Tile
Furnishings Unfurnished
Appliance Dishwasher, Double Oven, Dryer, Electric Range, Electric Water Heater, Ice Maker, Microwave, Refrigerator, Washer
Laundry Sink
Exterior
Exterior Feature Courtyard, Storm Shutters
Parking Features Attached, Garage Door Opener
Garage Spaces 2.0
Pool None
Utilities Available Cable Available, Electricity Connected, Water Available
Amenities Available Maintenance Grounds, Management - Full Time
Roof Type Tile
Street Surface Asphalt
Porch Patio, Porch, Screened
Garage Yes
Private Pool No
Building
Lot Description Dead End Street
Faces North
Sewer Public Sewer
Water Public
Architectural Style Patio Home, Villa
Level or Stories One
New Construction No
Schools
Elementary Schools Gemini
High Schools Melbourne
Others
HOA Name VILLAGE OF TRAMORE
HOA Fee Include Cable TV,Internet,Pest Control,Trash
Senior Community No
Tax ID 28-38-28-54-00000.0-0013.00
Acceptable Financing Cash, Conventional, FHA, VA Loan
Listing Terms Cash, Conventional, FHA, VA Loan
Special Listing Condition Standard
Read Less
Want to know what your home might be worth? Contact us for a FREE valuation!

Our team is ready to help you sell your home for the highest possible price ASAP

Bought with One Sotheby's International






