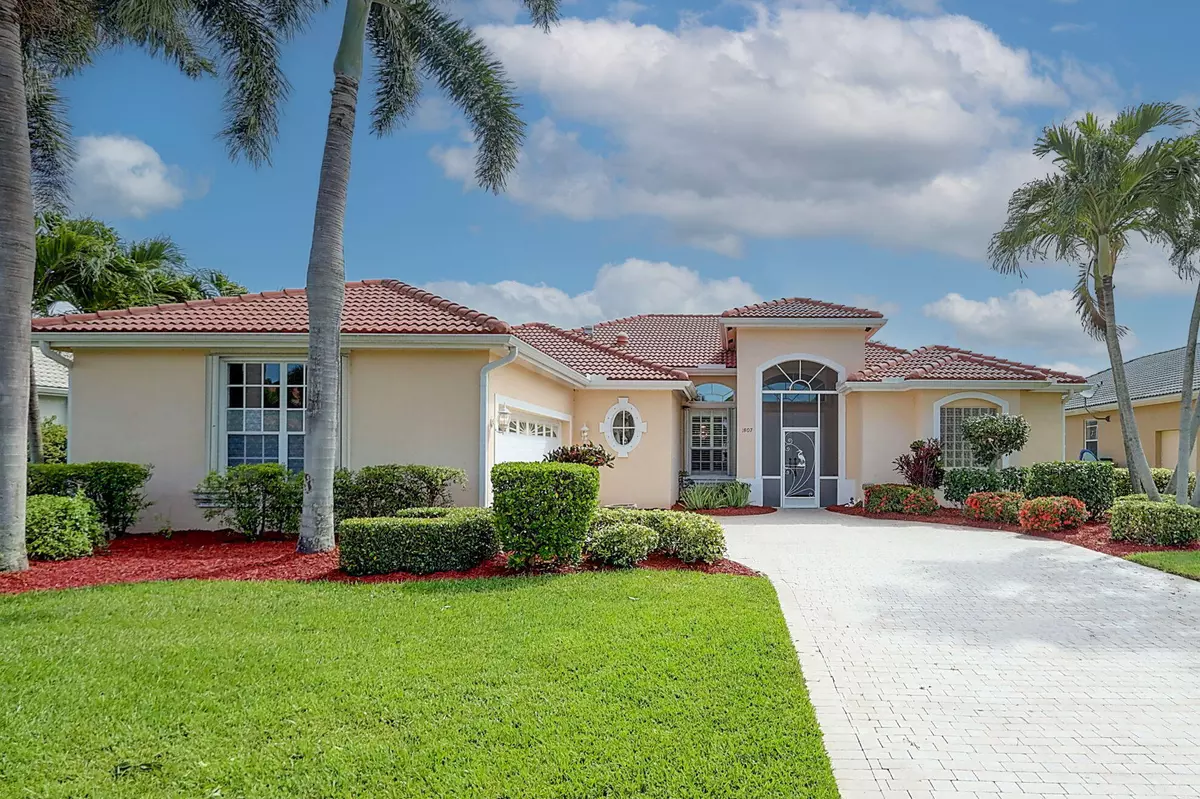Bought with Berkshire Hathaway Florida Rea
$675,000
$725,000
6.9%For more information regarding the value of a property, please contact us for a free consultation.
1807 SE Killean CT Port Saint Lucie, FL 34952
4 Beds
3 Baths
2,555 SqFt
Key Details
Sold Price $675,000
Property Type Single Family Home
Sub Type Single Family Detached
Listing Status Sold
Purchase Type For Sale
Square Footage 2,555 sqft
Price per Sqft $264
Subdivision Ballantrae Killean
MLS Listing ID RX-10895568
Sold Date 11/15/23
Style < 4 Floors,Traditional
Bedrooms 4
Full Baths 3
Construction Status Resale
HOA Fees $281/mo
HOA Y/N Yes
Year Built 1997
Annual Tax Amount $10,399
Tax Year 2022
Lot Size 10,454 Sqft
Property Description
Welcome to a beautiful 4-bedroom, 3-bath home with a spacious 2.5 car garage with separate entrance for your golf cart. Nestled within the exclusive 24-hour gated community of Ballantrae, this wonderful residence provides resort living, sophistication, and breathtaking natural beauty.As you enter the home, you'll be greeted by an expansive floor plan, high ceilings and ample space for both relaxation and entertaining. Whether hosting a dinner party or enjoying a quiet meal with family, the kitchen and dining areas offer the perfect setting for any occasion.As you step outside to the enclosed pool area, enjoy the large patio with the serene lake views. The owner's suite features a spacious layout, with an updated en-suite bathroom.
Location
State FL
County St. Lucie
Area 7180
Zoning PUD
Rooms
Other Rooms Den/Office, Family, Laundry-Inside
Master Bath Dual Sinks, Mstr Bdrm - Ground, Mstr Bdrm - Sitting, Spa Tub & Shower
Interior
Interior Features Ctdrl/Vault Ceilings, Entry Lvl Lvng Area, Laundry Tub, Pantry, Split Bedroom, Volume Ceiling, Walk-in Closet
Heating Central, Electric
Cooling Ceiling Fan, Central, Electric
Flooring Carpet, Laminate, Tile
Furnishings Partially Furnished
Exterior
Exterior Feature Auto Sprinkler, Covered Patio, Screened Patio
Parking Features 2+ Spaces, Driveway, Garage - Attached, Vehicle Restrictions
Garage Spaces 3.0
Pool Gunite, Heated, Inground, Screened
Community Features Gated Community
Utilities Available Cable, Public Sewer, Public Water, Underground
Amenities Available Bike - Jog, Boating, Clubhouse, Community Room, Fitness Center, Library, Manager on Site, Pickleball, Pool, Sidewalks, Street Lights, Tennis
Waterfront Description Lake,Marina
Water Access Desc Marina,Up to 50 Ft Boat,Yacht Club
View Lake
Roof Type Barrel
Exposure North
Private Pool Yes
Building
Lot Description < 1/4 Acre
Story 1.00
Foundation CBS, Stucco
Construction Status Resale
Schools
Elementary Schools Morningside Elementary School
Middle Schools Southport Middle School
Others
Pets Allowed Yes
HOA Fee Include Cable,Common Areas,Common R.E. Tax,Management Fees,Manager,Reserve Funds,Security
Senior Community No Hopa
Restrictions Commercial Vehicles Prohibited,No RV
Security Features Gate - Manned,Private Guard
Acceptable Financing Cash, Conventional
Horse Property No
Membership Fee Required No
Listing Terms Cash, Conventional
Financing Cash,Conventional
Read Less
Want to know what your home might be worth? Contact us for a FREE valuation!

Our team is ready to help you sell your home for the highest possible price ASAP







