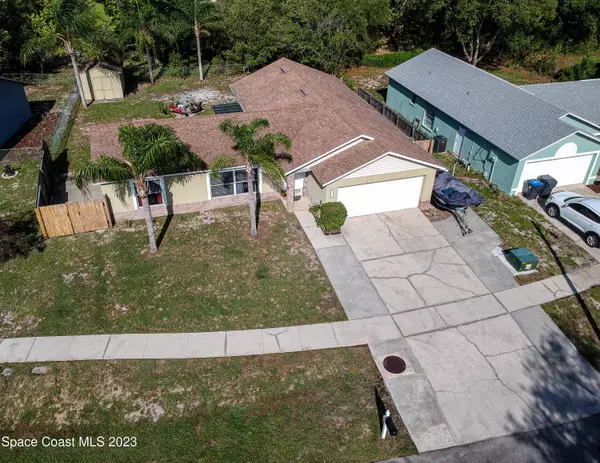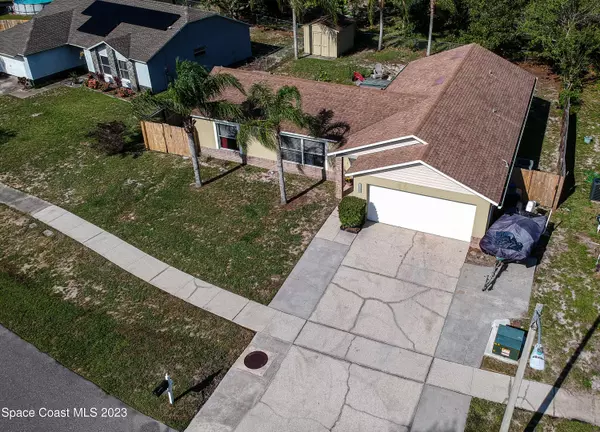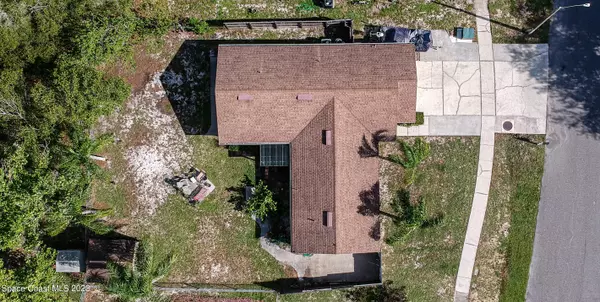$310,000
$310,000
For more information regarding the value of a property, please contact us for a free consultation.
1636 Ticonderoga CT Titusville, FL 32796
3 Beds
2 Baths
1,410 SqFt
Key Details
Sold Price $310,000
Property Type Single Family Home
Sub Type Single Family Residence
Listing Status Sold
Purchase Type For Sale
Square Footage 1,410 sqft
Price per Sqft $219
Subdivision American Village Pud Stage 8
MLS Listing ID 964660
Sold Date 11/17/23
Bedrooms 3
Full Baths 2
HOA Y/N No
Total Fin. Sqft 1410
Originating Board Space Coast MLS (Space Coast Association of REALTORS®)
Year Built 1989
Annual Tax Amount $2,836
Tax Year 2022
Lot Size 8,276 Sqft
Acres 0.19
Property Description
WELL MAINTAINED, TURN-KEY READY, Concrete Block Beauty! NEW MASTER BATHROOM & RECESSED LIGHTING! Walk-In Closet! BONUS ROOM! SPACIOUS BACKYARD for Addition if needed, FENCED for pets! Conversation Area, SHED! 480 SQ FT. of Garage space w OVERSIZED Driveway & SIDE SLAB for Boat or R/V. R/V hookup inside garage! IRRIGATION WELL! ORANGE Tree, PINEAPPLE plants & STAR Fruit! 2011 A/C has UV light for mildew Prevention! Serviced Reg.,SECURITY CAMERAS! Painted inside & out in 2020! TILE FLOORS throughout! NEW OUTDOOR PVC Plumbing & NEW SINK Installed for future Open Air KITCHEN! PERGOLA Back Porch with clear roofing panels! This Lovely home sits on a Cul-De-Sac! Near WILDLIFE Preserve, ROCKET Launches, MANATEE Lookout, BOAT Ramps, Fishing, & Beaches. New Roof with acceptable Offer.
Location
State FL
County Brevard
Area 102 - Mims/Tville Sr46 - Garden
Direction US1 go WEST on Dairy Rd; Turn NORTH onto Holder Rd, Turn EAST (right) onto Privateer then 2nd RIGHT at Ticonderoga Ct.
Interior
Interior Features Ceiling Fan(s), Split Bedrooms, Walk-In Closet(s)
Heating Central
Cooling Central Air
Flooring Laminate, Tile
Appliance Dishwasher, Electric Range, Refrigerator
Exterior
Exterior Feature ExteriorFeatures
Parking Features Attached, RV Access/Parking
Garage Spaces 2.0
Fence Fenced, Wood
Pool None
Roof Type Shingle,Wood
Street Surface Asphalt
Garage Yes
Building
Lot Description Cul-De-Sac, Few Trees
Faces East
Sewer Public Sewer
Water Public, Well
Level or Stories One
Additional Building Shed(s)
New Construction No
Schools
Elementary Schools Oak Park
High Schools Astronaut
Others
Pets Allowed Yes
HOA Name AMERICAN VILLAGE PUD STAGE 8
Senior Community No
Tax ID 21-35-30-26-00000.0-0039.00
Acceptable Financing Cash, Conventional, FHA, VA Loan
Listing Terms Cash, Conventional, FHA, VA Loan
Special Listing Condition Standard
Read Less
Want to know what your home might be worth? Contact us for a FREE valuation!

Our team is ready to help you sell your home for the highest possible price ASAP

Bought with Coldwell Banker Coast Realty






