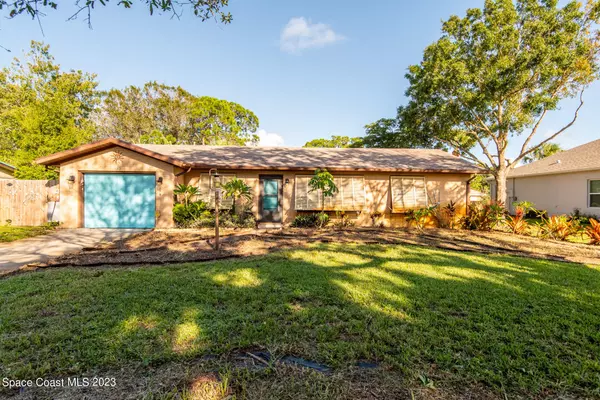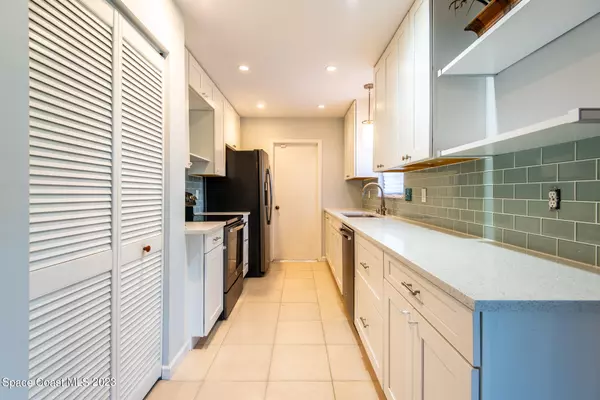$282,500
$290,000
2.6%For more information regarding the value of a property, please contact us for a free consultation.
405 Banyan ST Sebastian, FL 32958
2 Beds
2 Baths
1,080 SqFt
Key Details
Sold Price $282,500
Property Type Single Family Home
Sub Type Single Family Residence
Listing Status Sold
Purchase Type For Sale
Square Footage 1,080 sqft
Price per Sqft $261
MLS Listing ID 975817
Sold Date 11/21/23
Bedrooms 2
Full Baths 2
HOA Y/N No
Total Fin. Sqft 1080
Originating Board Space Coast MLS (Space Coast Association of REALTORS®)
Year Built 1984
Annual Tax Amount $1,356
Tax Year 2022
Lot Size 10,019 Sqft
Acres 0.23
Lot Dimensions 80.0 ft x 125.0 ft
Property Description
Lots of upgrades! Newer roof, updated kitchen with quartz counters, shaker cabinets with soft close doors and drawers, tile throughout, inside laundry, split plan, huge Florida room, new electrical panel and new power supply to home run underground with new equipment outside, hurricane shutters all the way around, updated decking out back, fenced in yard, lots of beautiful plants and irrigation to boot.
Location
State FL
County Indian River
Area 904 - Indian River
Direction Main St. to Fleming St. left om Hibiscus Ave and right on Banyan, House on the left - no sign in yard.
Interior
Interior Features Ceiling Fan(s), Primary Bathroom - Tub with Shower, Primary Downstairs, Split Bedrooms
Heating Electric
Cooling Central Air, Electric
Flooring Tile
Furnishings Unfurnished
Appliance Dishwasher, Disposal, Dryer, Electric Range, Electric Water Heater, Refrigerator, Washer
Laundry Electric Dryer Hookup, Gas Dryer Hookup, Washer Hookup
Exterior
Exterior Feature Outdoor Shower, Storm Shutters
Parking Features Attached, Garage, Garage Door Opener
Garage Spaces 1.0
Fence Chain Link, Fenced, Wood
Pool None
Utilities Available Cable Available, Electricity Connected
Roof Type Shingle
Street Surface Concrete
Accessibility Accessible Entrance
Porch Deck, Porch
Garage Yes
Building
Lot Description Sprinklers In Front, Sprinklers In Rear
Faces West
Sewer Septic Tank
Water Public, Well
Level or Stories One
New Construction No
Others
Pets Allowed Yes
HOA Name SEBASTIAN HIGHLANDS
Senior Community No
Tax ID 31380100002034000008.0
Acceptable Financing Cash, Conventional, FHA, VA Loan
Listing Terms Cash, Conventional, FHA, VA Loan
Special Listing Condition Standard
Read Less
Want to know what your home might be worth? Contact us for a FREE valuation!

Our team is ready to help you sell your home for the highest possible price ASAP

Bought with Dale Sorensen Real Estate Inc.







