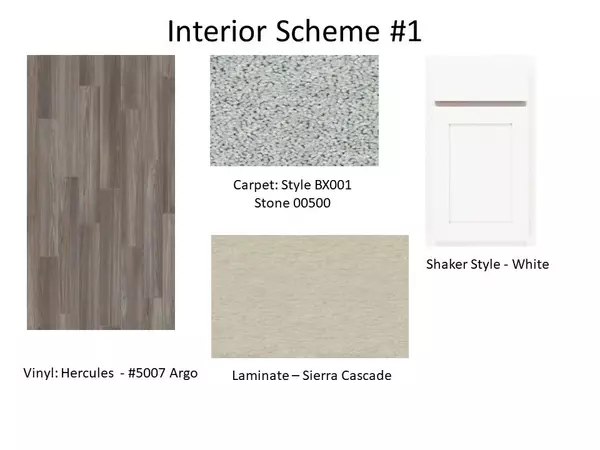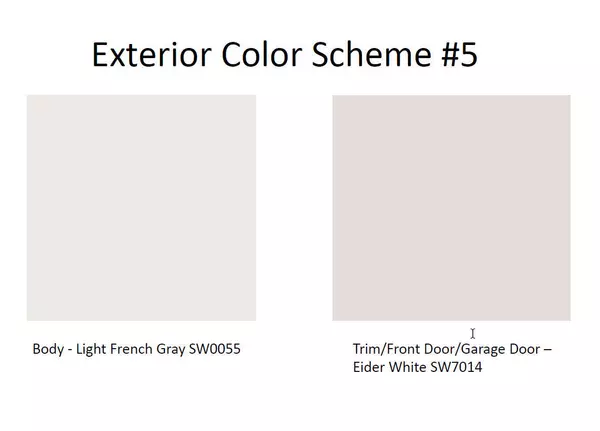Bought with Partnership Realty Inc.
$297,990
$273,990
8.8%For more information regarding the value of a property, please contact us for a free consultation.
837 SE 25th DR Okeechobee, FL 34974
3 Beds
2 Baths
1,525 SqFt
Key Details
Sold Price $297,990
Property Type Single Family Home
Sub Type Single Family Detached
Listing Status Sold
Purchase Type For Sale
Square Footage 1,525 sqft
Price per Sqft $195
Subdivision Palmcreek
MLS Listing ID RX-10917718
Sold Date 11/22/23
Bedrooms 3
Full Baths 2
Construction Status Under Construction
HOA Fees $120/mo
HOA Y/N Yes
Year Built 2023
Annual Tax Amount $222
Tax Year 2022
Lot Size 6,350 Sqft
Property Description
Introducing the Fishtail floorplan, a spacious and versatile offering from our Value Collection. This roomy plan spans 1,534 square feet, providing ample space for comfortable living. Rest assured that the Fishtail floorplan exemplifies our commitment to quality construction. This CBS constructed home incorporates energy-smart features throughout, including a digital thermostat, a 14 SEER rated heating, ventilation & A/C system, a roof vent and soffit for attic ventilation, and dual-pane energy-efficient windows. We stand behind the quality of our homes, which is why the Fishtail floorplan comes with a one-year non-transferable builder warranty, a two-year non-transferable mechanical warranty, and a transferable 10-year Centricity limited structural warranty, providing peace of mind for
Location
State FL
County Okeechobee
Community Palm Creek Estates
Area 6210 - Ne County (Ok)
Zoning RG
Rooms
Other Rooms Attic, Laundry-Util/Closet
Master Bath Mstr Bdrm - Ground
Interior
Interior Features Foyer, Pantry, Walk-in Closet
Heating Central, Electric
Cooling Central, Electric
Flooring Carpet, Vinyl Floor
Furnishings Unfurnished
Exterior
Garage Spaces 2.0
Community Features Gated Community
Utilities Available Electric, Public Sewer, Public Water
Amenities Available Clubhouse, Pool
Waterfront Description Lake
Exposure Southeast
Private Pool No
Building
Lot Description < 1/4 Acre
Story 1.00
Foundation CBS, Concrete
Construction Status Under Construction
Others
Pets Allowed Restricted
Senior Community No Hopa
Restrictions Interview Required
Security Features Gate - Unmanned
Acceptable Financing Cash, Conventional, FHA, VA
Horse Property No
Membership Fee Required No
Listing Terms Cash, Conventional, FHA, VA
Financing Cash,Conventional,FHA,VA
Pets Allowed No Aggressive Breeds, Number Limit, Size Limit
Read Less
Want to know what your home might be worth? Contact us for a FREE valuation!

Our team is ready to help you sell your home for the highest possible price ASAP






