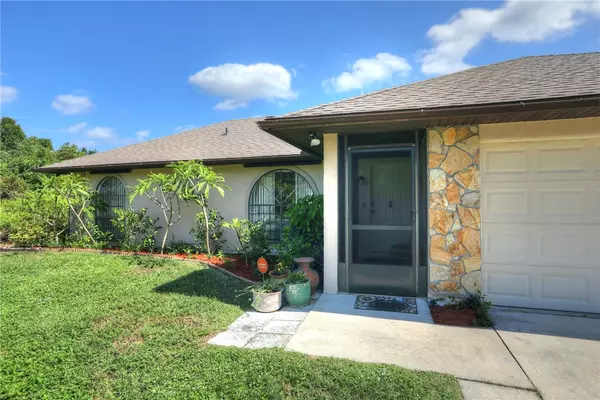$290,000
$299,000
3.0%For more information regarding the value of a property, please contact us for a free consultation.
1774 Mistletoe ST Sebastian, FL 32958
3 Beds
2 Baths
1,100 SqFt
Key Details
Sold Price $290,000
Property Type Single Family Home
Sub Type Detached
Listing Status Sold
Purchase Type For Sale
Square Footage 1,100 sqft
Price per Sqft $263
Subdivision Sebastian Highlands
MLS Listing ID 272249
Sold Date 11/30/23
Style One Story
Bedrooms 3
Full Baths 2
HOA Y/N No
Year Built 1989
Annual Tax Amount $1,565
Tax Year 2022
Lot Size 10,018 Sqft
Acres 0.23
Property Description
3 bed, 2 bath, 2 car garage in Sebastian! This lovely home boasts a brand-new AC system and New Roof in 2023 ensuring peace of mind and guaranteeing comfort for years to come! The heart of the home is its spacious LR/DR and recently updated kitchen, it gleams with new appliances and new cabinets that support durability and style. Lg. outdoor screened porch for your leisure, it is the ideal spot to sip your morning coffee or entertain friends. Fenced Yard! Immaculately maintained and thoughtfully updated, this home is move-in ready, awaiting new owners! Rm for a pool! rm size appx&sub2error.
Location
State FL
County Indian River County
Area Sebastian City
Zoning ,
Interior
Interior Features High Ceilings, Pantry, Split Bedrooms, Vaulted Ceiling(s)
Heating Central, Electric
Cooling Central Air, Electric
Flooring Carpet, Tile
Furnishings Unfurnished
Fireplace No
Appliance Dryer, Dishwasher, Electric Water Heater, Microwave, Range, Refrigerator, Washer
Laundry In Garage, Laundry Tub
Exterior
Exterior Feature Enclosed Porch, Fence, Rain Gutters, Shed
Parking Features Driveway, Garage
Garage Spaces 2.0
Garage Description 2.0
Pool None
Community Features None, Gutter(s)
Waterfront Description None
View Y/N Yes
Water Access Desc Public
View Garden
Roof Type Shingle
Porch Patio, Porch, Screened
Building
Lot Description < 1/4 Acre
Faces West
Story 1
Entry Level One
Sewer Septic Tank
Water Public
Architectural Style One Story
Level or Stories One
Additional Building Shed(s)
New Construction No
Others
Tax ID 31382500001375000004.0
Ownership Single Family/Other
Security Features Security System Owned,Closed Circuit Camera(s),Motion Detectors,Smoke Detector(s)
Acceptable Financing Cash, FHA, New Loan, VA Loan
Listing Terms Cash, FHA, New Loan, VA Loan
Financing Cash
Pets Allowed Yes
Read Less
Want to know what your home might be worth? Contact us for a FREE valuation!

Our team is ready to help you sell your home for the highest possible price ASAP

Bought with Action Realty LLC







