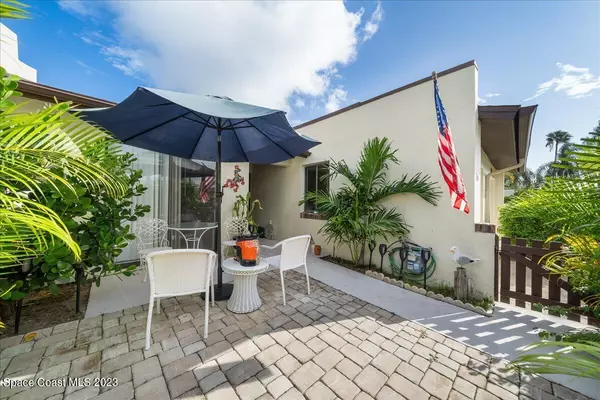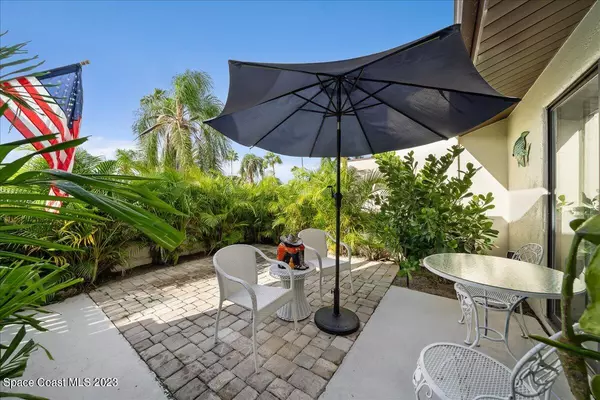$350,000
$359,000
2.5%For more information regarding the value of a property, please contact us for a free consultation.
314 Markley CT Indian Harbour Beach, FL 32937
2 Beds
2 Baths
1,336 SqFt
Key Details
Sold Price $350,000
Property Type Townhouse
Sub Type Townhouse
Listing Status Sold
Purchase Type For Sale
Square Footage 1,336 sqft
Price per Sqft $261
Subdivision Lyme Bay Sec 4
MLS Listing ID 976756
Sold Date 11/24/23
Bedrooms 2
Full Baths 2
HOA Fees $140/mo
HOA Y/N Yes
Total Fin. Sqft 1336
Originating Board Space Coast MLS (Space Coast Association of REALTORS®)
Year Built 1985
Annual Tax Amount $2,406
Property Description
Beautiful townhouse in the best part of town. Quietly located on a dead-end street, it is ready for the new owners to customize. The entry has a pavered private courtyard to relax and feel like you are home. The open floor plan feels spacious and is perfect to entertain guests. The two large bedrooms both have sliding doors to the outdoors and large closets. There is a private screen patio in the back to sit and enjoy the day, there are no neighbors behind this unit. The kitchen and bathrooms remain in their original condition but in great shape. The high ceilings and windows keep the unit bright and cheerful. There is a spacious laundry room and a one car garage. The community is walking distance to the local park and offers a beautiful pool and clubhouse.
Location
State FL
County Brevard
Area 382-Satellite Bch/Indian Harbour Bch
Direction South Patrick North from Eau Gallie Right - East on Desoto to first street Left into Lyme Bay at end of street Right onto Markley Property on LEFT
Interior
Interior Features Primary Bathroom - Tub with Shower, Skylight(s), Vaulted Ceiling(s), Walk-In Closet(s), Wet Bar
Heating Central
Cooling Central Air
Flooring Tile
Furnishings Unfurnished
Appliance Dishwasher, Electric Range, Electric Water Heater, Refrigerator
Exterior
Exterior Feature ExteriorFeatures
Parking Features Detached
Garage Spaces 1.0
Pool Community, In Ground
Utilities Available Cable Available, Electricity Connected
Amenities Available Management - Full Time
Roof Type Shingle
Street Surface Asphalt
Porch Patio
Garage Yes
Building
Lot Description Dead End Street
Faces South
Sewer Public Sewer
Water Public
Level or Stories One
New Construction No
Schools
Elementary Schools Surfside
High Schools Satellite
Others
Senior Community No
Tax ID 27-37-02-33-*-12.02
Acceptable Financing Cash, Conventional, VA Loan
Listing Terms Cash, Conventional, VA Loan
Special Listing Condition Standard
Read Less
Want to know what your home might be worth? Contact us for a FREE valuation!

Our team is ready to help you sell your home for the highest possible price ASAP

Bought with Keller Williams Realty Brevard







