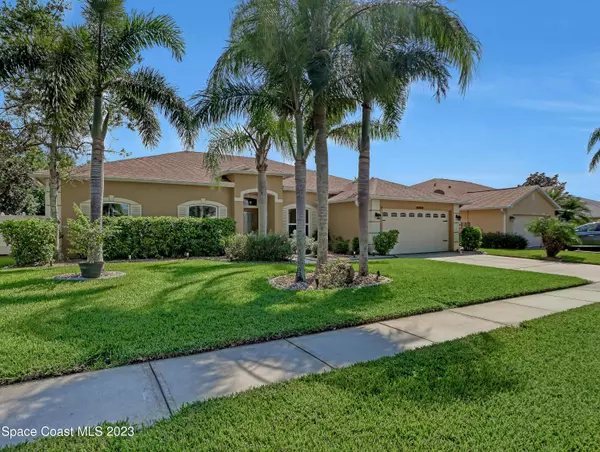$480,000
$499,900
4.0%For more information regarding the value of a property, please contact us for a free consultation.
913 Del Mar CIR Melbourne, FL 32904
3 Beds
2 Baths
2,117 SqFt
Key Details
Sold Price $480,000
Property Type Single Family Home
Sub Type Single Family Residence
Listing Status Sold
Purchase Type For Sale
Square Footage 2,117 sqft
Price per Sqft $226
Subdivision Saddlebrooke Of W Melbourne A Replat Of Saddleb
MLS Listing ID 975193
Sold Date 12/22/23
Bedrooms 3
Full Baths 2
HOA Fees $25/ann
HOA Y/N Yes
Total Fin. Sqft 2117
Originating Board Space Coast MLS (Space Coast Association of REALTORS®)
Year Built 2001
Annual Tax Amount $2,173
Tax Year 2022
Lot Size 8,276 Sqft
Acres 0.19
Property Description
**Seller has agreed to offer $5,000 in concessions to replace flooring** Your dream home awaits! This 3-bedroom 2-bath split floor plan oasis features a saltwater pool & home office. Nestled in the tranquil Saddlebrook neighborhood, this home has been updated on the inside and out. Recently installed hurricane impact windows which includes solarflect window coating to minimize UV rays and increase energy savings. Maximize electricity savings with recently installed solar panels. Your new oasis also features an updated kitchen with granite countertops and tile backsplash. The kitchen is equipped with stainless-steel appliances. Feel at ease in your new forever home. New saltwater pool was installed in February 2021. Maximize electricity savings with recently installed solar panels. Roof installed in September 2023 (transferrable). HVAC system installed (inside and outside) in 2016. Brand new water heater installed in April 2023. Feel secure with an ADT alarm system. This home also features interior smart lights and smart thermostat. Master bedroom has custom closet furnishings.
Location
State FL
County Brevard
Area 331 - West Melbourne
Direction I-95 to exit 176, take Palm Bay Rd. NE, take Hollywood Blvd S to Saddle Brook Lane, left on to Del Mar Circle. House will be on the left side
Interior
Interior Features Breakfast Bar, Built-in Features, Ceiling Fan(s), Pantry, Primary Bathroom - Tub with Shower, Split Bedrooms, Walk-In Closet(s)
Heating Central, Electric
Cooling Central Air, Electric
Flooring Carpet, Vinyl
Furnishings Unfurnished
Appliance Dishwasher, Disposal, Electric Range, Electric Water Heater, Ice Maker, Microwave, Refrigerator, Water Softener Owned
Laundry Electric Dryer Hookup, Gas Dryer Hookup, Washer Hookup
Exterior
Exterior Feature ExteriorFeatures
Parking Features Attached, Garage Door Opener
Garage Spaces 2.0
Fence Fenced, Vinyl
Pool In Ground, Private, Salt Water, Screen Enclosure
Utilities Available Cable Available, Electricity Connected, Water Available
Amenities Available Maintenance Grounds, Management - Full Time
View City, Pool
Roof Type Shingle
Street Surface Asphalt
Porch Deck, Patio, Porch, Screened
Garage Yes
Building
Faces North
Sewer Public Sewer
Water Public
Additional Building Shed(s)
New Construction No
Schools
Elementary Schools Meadowlane
High Schools Melbourne
Others
Pets Allowed Yes
HOA Name Space Coast property
Senior Community No
Tax ID 28-37-07-81-00000.0-0012.00
Security Features Security System Owned,Smoke Detector(s)
Acceptable Financing Cash, Conventional, FHA, VA Loan
Listing Terms Cash, Conventional, FHA, VA Loan
Special Listing Condition Standard
Read Less
Want to know what your home might be worth? Contact us for a FREE valuation!

Our team is ready to help you sell your home for the highest possible price ASAP

Bought with Non-MLS or Out of Area







