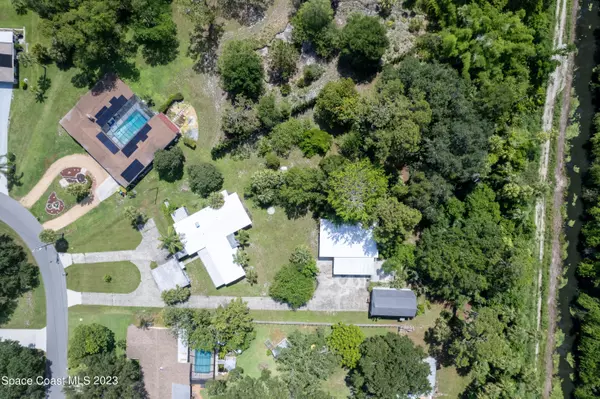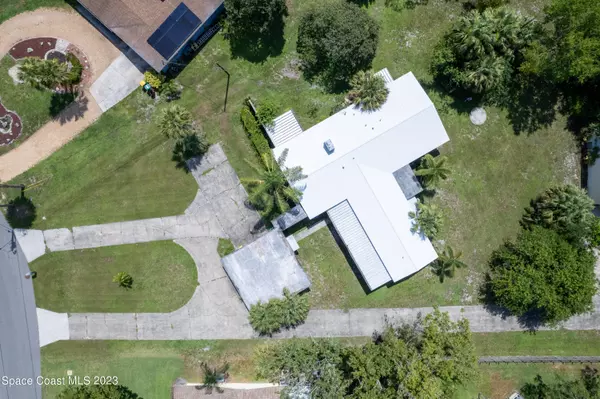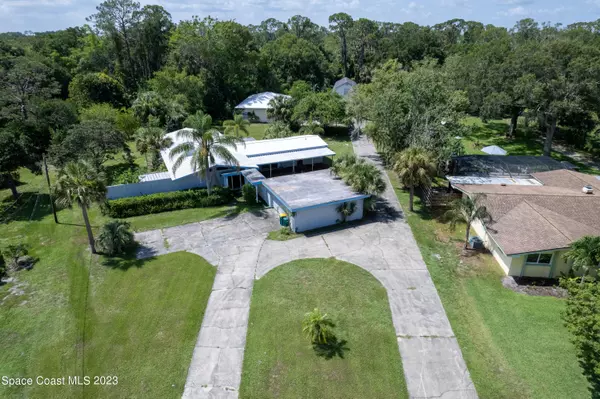$530,000
$594,000
10.8%For more information regarding the value of a property, please contact us for a free consultation.
8371 Sylvan DR Melbourne, FL 32904
5 Beds
3 Baths
2,288 SqFt
Key Details
Sold Price $530,000
Property Type Single Family Home
Sub Type Single Family Residence
Listing Status Sold
Purchase Type For Sale
Square Footage 2,288 sqft
Price per Sqft $231
Subdivision Sylvan Estates Sec A
MLS Listing ID 970224
Sold Date 12/29/23
Bedrooms 5
Full Baths 3
HOA Y/N No
Total Fin. Sqft 2288
Originating Board Space Coast MLS (Space Coast Association of REALTORS®)
Year Built 1964
Annual Tax Amount $2,585
Tax Year 2022
Lot Size 1.390 Acres
Acres 1.39
Property Description
This is a one-of-a-kind property for the car enthusiast dream with the 8 cars garage area available in this highly sought after West Melbourne community. The home gives an old Florida path yard that offers tranquility to relax and just wonder the paths. The home backs up to a canal so never have backyard neighbor. The home has a large concrete safe equipped with Fort Knox safety. There are large trees on the property to offer serenity and bamboo in the back. The front of the home has a 2 car garage for the quick access of the homeowner while the back offer a 4 bay garage where full professional repairs or remodels may be accomplished. The next garage is a barn style 2 car garage which offers a loft for additional storage or other artistic projects. There is also concrete pad to park additional vehicles between the garages. '||chr(10)||'The home offers one bedroom with private bath and entrance while the other 3 bedrooms are located by the other master bedroom. There is a concrete patio off each master while one master has sliding glass doors off the bedroom. The Livingroom has a concrete patio out of the sliding glass door and a fireplace. The family room opens into the kitchen with slicing glass doors onto a concrete covered patio. Home has new A/C units and new electrical panels as well as a metal roof. The front of the house has a circular driveway, and the driveway leads back to the other 6 garage spaces. '||chr(10)||'
Location
State FL
County Brevard
Area 331 - West Melbourne
Direction Soth Wickham to Sheridan Road, head west on Sheridan to Sylvan Drive. Home will be on left at curve.
Interior
Interior Features Ceiling Fan(s), Eat-in Kitchen, Guest Suite, Pantry, Primary Bathroom - Tub with Shower, Split Bedrooms, Vaulted Ceiling(s), Walk-In Closet(s)
Heating Central
Cooling Central Air
Flooring Carpet, Laminate, Tile, Vinyl
Fireplaces Type Wood Burning, Other
Furnishings Unfurnished
Fireplace Yes
Appliance Dryer, Electric Range, Electric Water Heater, Refrigerator, Washer
Laundry In Garage
Exterior
Exterior Feature ExteriorFeatures
Parking Features Circular Driveway, Detached, Garage Door Opener, RV Access/Parking
Garage Spaces 8.0
Pool None
Utilities Available Cable Available, Electricity Connected, Sewer Available, Water Available
View City
Roof Type Metal,Shingle,Other
Street Surface Asphalt
Porch Patio, Porch, Screened
Garage Yes
Building
Lot Description Few Trees, Irregular Lot, Wooded
Faces North
Sewer Public Sewer
Water Public, Well
Level or Stories One
Additional Building Shed(s), Workshop
New Construction No
Schools
Elementary Schools Roy Allen
High Schools Melbourne
Others
Pets Allowed Yes
HOA Name SYLVAN ESTATES SEC A
Senior Community No
Tax ID 27-36-36-50-0000b.0-0009.00
Security Features Smoke Detector(s)
Acceptable Financing Conventional
Listing Terms Conventional
Special Listing Condition Standard
Read Less
Want to know what your home might be worth? Contact us for a FREE valuation!

Our team is ready to help you sell your home for the highest possible price ASAP

Bought with Non-MLS or Out of Area







