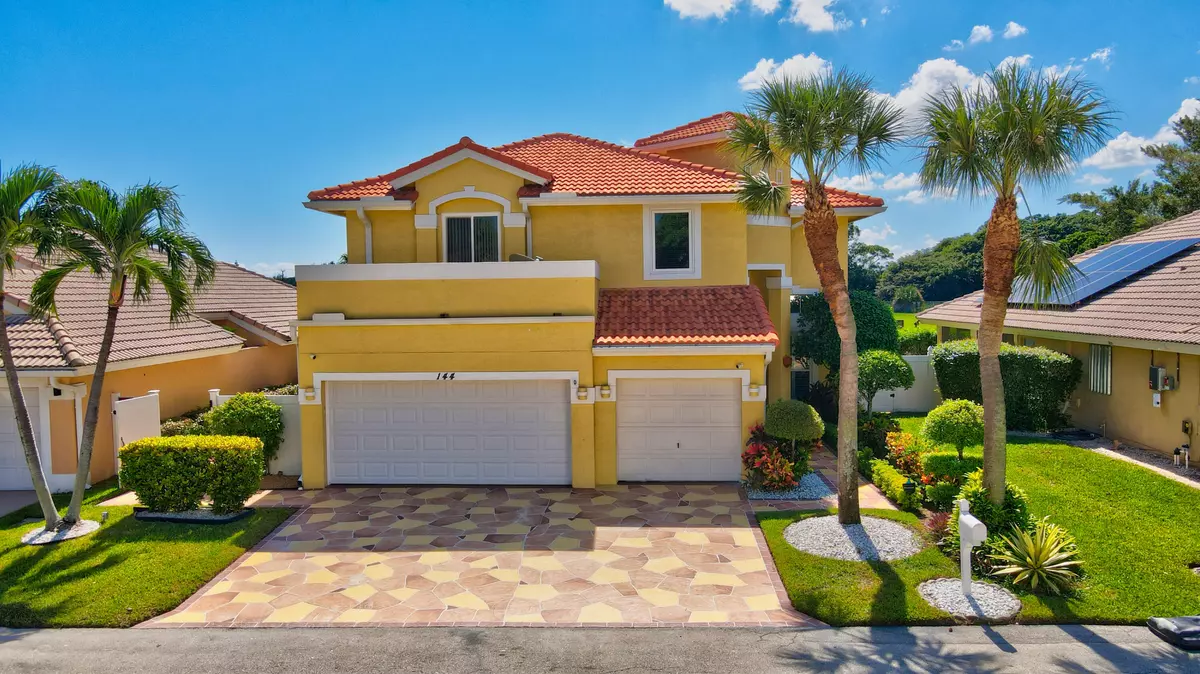Bought with Posh Properties
$710,000
$715,000
0.7%For more information regarding the value of a property, please contact us for a free consultation.
144 Citrus Park CIR Boynton Beach, FL 33436
5 Beds
3 Baths
2,251 SqFt
Key Details
Sold Price $710,000
Property Type Single Family Home
Sub Type Single Family Detached
Listing Status Sold
Purchase Type For Sale
Square Footage 2,251 sqft
Price per Sqft $315
Subdivision Citrus Park Pl
MLS Listing ID RX-10929375
Sold Date 01/22/24
Style < 4 Floors,Mediterranean,Old Spanish
Bedrooms 5
Full Baths 3
Construction Status Resale
HOA Fees $145/mo
HOA Y/N Yes
Year Built 1997
Annual Tax Amount $5,042
Tax Year 2022
Lot Size 5,523 Sqft
Property Description
Indulge in your opulent 5-bedroom, 3-bathroom, 2-story single-family residence within an exclusive gated community located in Boynton Beach. This magnificent property boasts a lavish pool, 3 car garage, a well-maintained 2017 roof, a 2019 AC system, and a 2014 water heater for your peace of mind. Hurricane impact windows on the second floor provide added safety. A fully renovated kitchen, cozy bedrooms, and modern bathrooms, all adorned with upgraded flooring throughout, make this home a haven of comfort and style. Moreover, this location is in close proximity to top-tier schools, and offers convenience with various shopping plazas, restaurants, and entertainment options in close vicinity. Don't miss out; schedule a visit today because this gem won't last!
Location
State FL
County Palm Beach
Community Boynton Beach Estates
Area 4490
Zoning PUD(ci
Rooms
Other Rooms Attic, Convertible Bedroom, Den/Office, Family, Great, Laundry-Util/Closet, Storage
Master Bath Combo Tub/Shower, Dual Sinks, Mstr Bdrm - Sitting, Mstr Bdrm - Upstairs, Separate Shower
Interior
Interior Features Built-in Shelves, Closet Cabinets, Decorative Fireplace, Entry Lvl Lvng Area, Fireplace(s), French Door, Kitchen Island, Laundry Tub, Pantry, Roman Tub, Sky Light(s), Split Bedroom, Volume Ceiling, Walk-in Closet
Heating Central, Electric
Cooling Ceiling Fan, Central, Electric
Flooring Tile
Furnishings Unfurnished
Exterior
Exterior Feature Custom Lighting, Fence, Open Patio, Outdoor Shower, Shed, Summer Kitchen
Parking Features 2+ Spaces, Driveway, Garage - Attached
Garage Spaces 3.0
Pool Inground, Salt Chlorination
Community Features Gated Community
Utilities Available Cable, Electric, Public Sewer, Public Water
Amenities Available Playground, Sidewalks, Street Lights
Waterfront Description None
View Garden, Pool, Preserve
Roof Type Barrel
Exposure North
Private Pool Yes
Building
Lot Description < 1/4 Acre, Corner Lot, Interior Lot, Public Road, Sidewalks, Zero Lot
Story 2.00
Unit Features Corner,Multi-Level
Foundation Block, CBS, Concrete
Construction Status Resale
Others
Pets Allowed Yes
HOA Fee Include Common Areas,Security
Senior Community No Hopa
Restrictions Lease OK
Security Features Burglar Alarm,Gate - Unmanned,Security Light,Security Sys-Owned,TV Camera
Acceptable Financing Cash, FHA, VA
Horse Property No
Membership Fee Required No
Listing Terms Cash, FHA, VA
Financing Cash,FHA,VA
Read Less
Want to know what your home might be worth? Contact us for a FREE valuation!

Our team is ready to help you sell your home for the highest possible price ASAP







