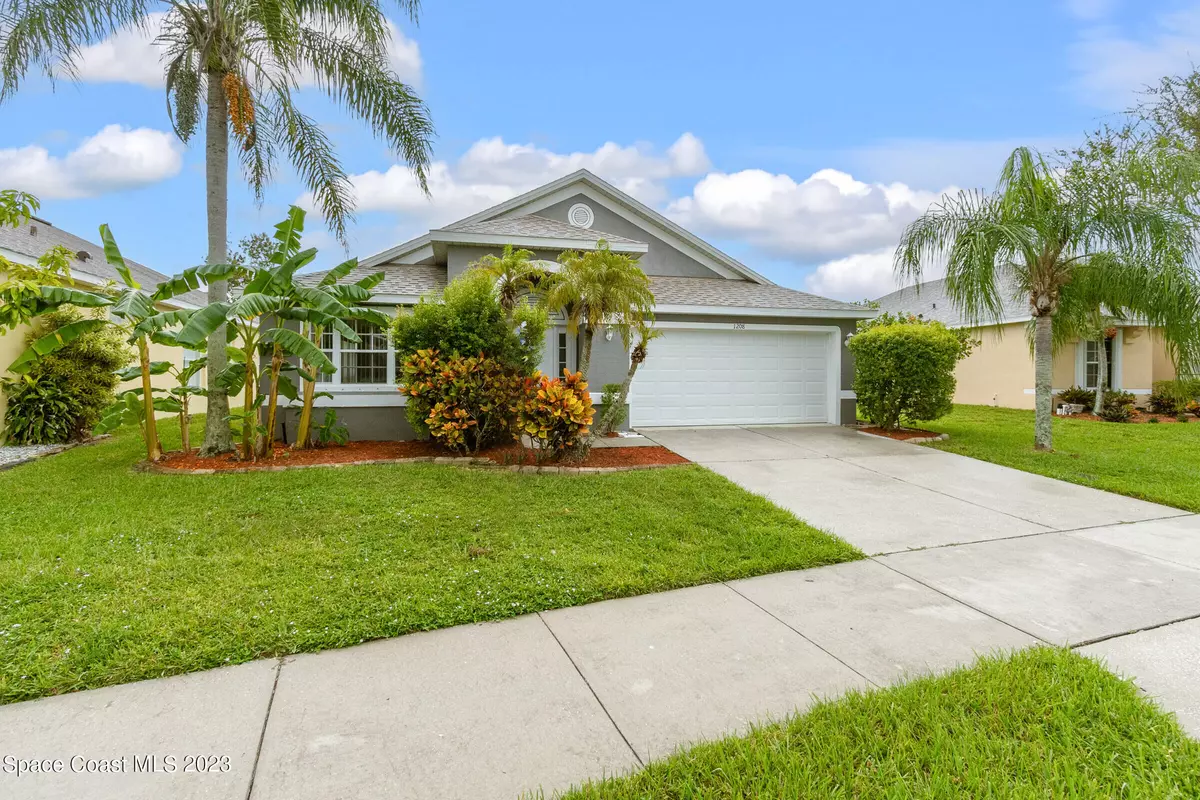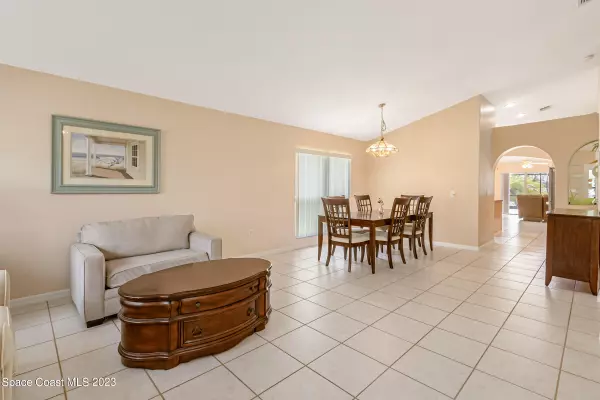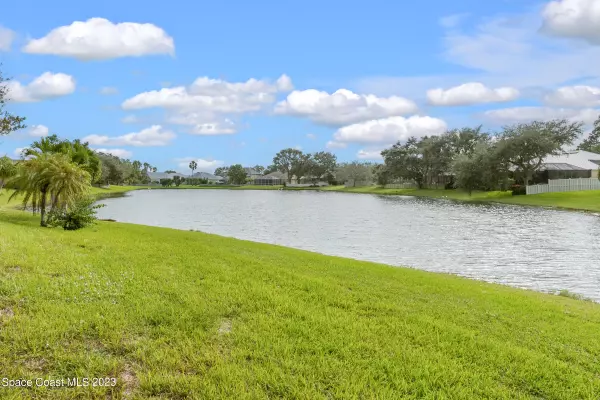$425,000
$450,000
5.6%For more information regarding the value of a property, please contact us for a free consultation.
1208 Potomac DR Merritt Island, FL 32952
4 Beds
2 Baths
1,956 SqFt
Key Details
Sold Price $425,000
Property Type Single Family Home
Sub Type Single Family Residence
Listing Status Sold
Purchase Type For Sale
Square Footage 1,956 sqft
Price per Sqft $217
Subdivision Island Crossings Phase 4B
MLS Listing ID 978299
Sold Date 02/20/24
Bedrooms 4
Full Baths 2
HOA Fees $88/qua
HOA Y/N Yes
Total Fin. Sqft 1956
Originating Board Space Coast MLS (Space Coast Association of REALTORS®)
Year Built 1998
Annual Tax Amount $4,849
Tax Year 2023
Lot Size 6,098 Sqft
Acres 0.14
Property Description
Fantastic lakefront views. This 4 Bedroom, 2 Bath screened pool home is located in Riverwalk at Island Crossings. Concrete block home features Spacious kitchen with stainless steel appliances, work island, computer work area, Living Room/Dining Room, separate Family Room. Neutral colors throughout. Plantation shutters in 3 bedrooms. Fenetex retractable screens for all windows, exception sliders. Roof 2018 A/C 2019. remodeled 2nd bath. Inside utility room, washer & dryer convey. Garage Door replaced 2020. Community features pool & lawn maintenance. Convenient location to launch your boat, close to Kelly Park.
Location
State FL
County Brevard
Area 252 - N Banana River Dr.
Direction 528 Beachline to N. Banana River Drive. 1st Right on Furman Drive. Left on Hudson Ave.(Entrance to Riverwalk), Take second right on Potomac Dr. Home is on the left.
Rooms
Primary Bedroom Level First
Bedroom 2 First
Bedroom 3 First
Bedroom 4 First
Living Room First
Dining Room First
Family Room First
Interior
Interior Features Breakfast Bar, Ceiling Fan(s), Eat-in Kitchen, Kitchen Island, Pantry, Primary Bathroom - Tub with Shower, Primary Bathroom -Tub with Separate Shower, Split Bedrooms, Vaulted Ceiling(s), Walk-In Closet(s)
Heating Electric
Cooling Electric
Flooring Carpet, Tile
Furnishings Unfurnished
Appliance Dishwasher, Disposal, Electric Range, Electric Water Heater, Ice Maker, Microwave
Exterior
Exterior Feature ExteriorFeatures
Parking Features Attached
Garage Spaces 2.0
Pool Community, In Ground, Private, Screen Enclosure
Utilities Available Cable Available, Electricity Connected, Water Available
Amenities Available Maintenance Grounds, Management - Off Site
Waterfront Description Lake Front,Pond
View Lake, Pond, Water
Roof Type Shingle
Present Use Residential
Street Surface Asphalt
Garage Yes
Building
Lot Description Other
Faces North
Sewer Public Sewer
Water Public
Level or Stories One
New Construction No
Schools
Elementary Schools Audubon
High Schools Merritt Island
Others
HOA Name Sentry communitycaresentrymgt.com
Senior Community No
Tax ID 24-36-13-Rd-0000b.0-0018.00
Security Features Security System Owned
Acceptable Financing Cash, Conventional, VA Loan
Listing Terms Cash, Conventional, VA Loan
Special Listing Condition Standard
Read Less
Want to know what your home might be worth? Contact us for a FREE valuation!

Our team is ready to help you sell your home for the highest possible price ASAP

Bought with Non-MLS or Out of Area







