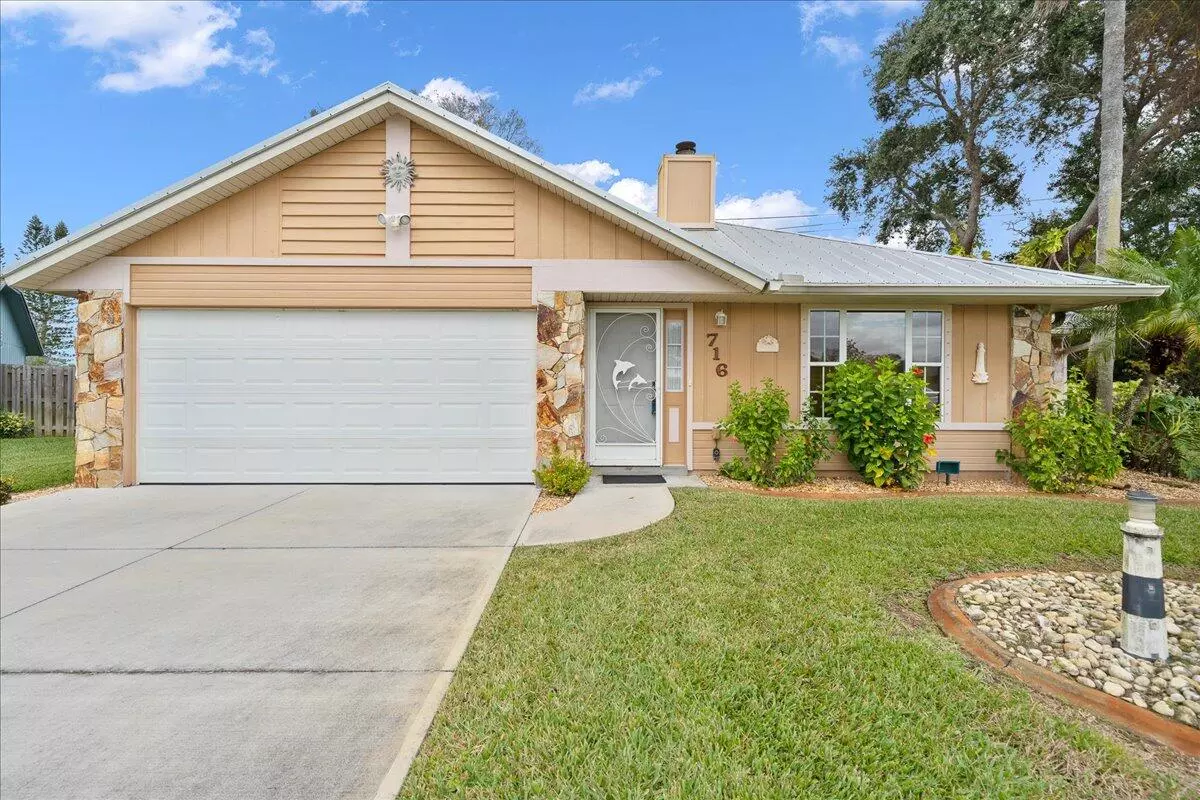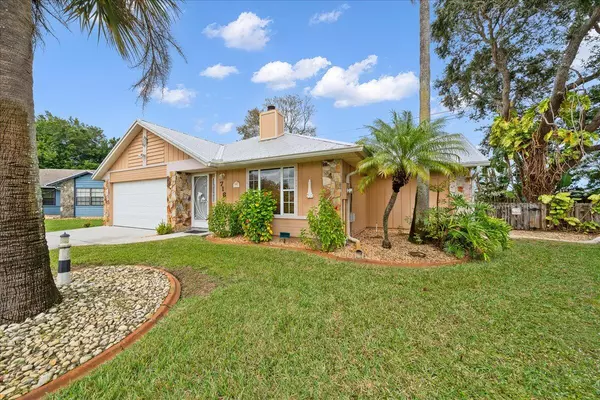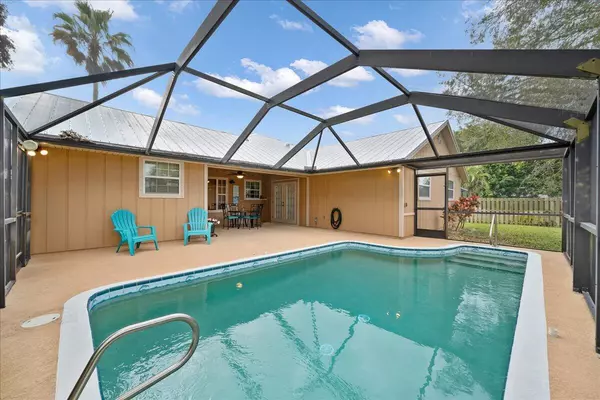$350,900
$349,900
0.3%For more information regarding the value of a property, please contact us for a free consultation.
716 John Adams LN Melbourne, FL 32904
3 Beds
2 Baths
1,347 SqFt
Key Details
Sold Price $350,900
Property Type Single Family Home
Sub Type Single Family Residence
Listing Status Sold
Purchase Type For Sale
Square Footage 1,347 sqft
Price per Sqft $260
Subdivision Clements Wood Phase 4A
MLS Listing ID 1002157
Sold Date 02/23/24
Style Ranch
Bedrooms 3
Full Baths 2
HOA Y/N No
Total Fin. Sqft 1347
Originating Board Space Coast MLS (Space Coast Association of REALTORS®)
Year Built 1987
Tax Year 2023
Lot Size 7,405 Sqft
Acres 0.17
Property Description
Welcome to this charming residence in the heart of West Melbourne. This 3 bedroom, 2 bathroom home has a thoughtful design with a split floor plan. Tile & laminate throughout. No carpet, making maintenance a breeze! The kitchen opens up to a large family room with double doors leading to the expansive patio. The primary bedroom with walk in closet also opens up to the pool area. The true highlight of this property is the expansive screened-in patio overlooking a large pool. Beautiful yard adorned with tropical palms & fully fenced sanctuary guarantees privacy & security. The 2018 metal roof provides durability & peace of mind for years to come. The absence of an HOA adds flexibility & freedom, allowing you to personalize your space without constraints. Convenience is at your doorstep with proximity to a movie theatre, a variety of restaurants & all the shopping options at Hammock Landing. You are a short drive to beaches, schools, local college campuses and Brevard's ever growing tech companies! This home is the perfect blend of comfort & convenience. Embrace the Florida lifestyle, schedule your showing today!
Location
State FL
County Brevard
Area 331 - West Melbourne
Direction From 192/W New Haven Avenue head south on Hollywood Blvd. Turn left of Fell Rd, right on Samuel Huntington Lane. Take first left onto John Adams Lane, turn left into second cul-de-sac on left, 716 is the middle home on the cul-de-sac.
Interior
Interior Features Breakfast Bar, Ceiling Fan(s), Pantry, Primary Bathroom - Shower No Tub, Solar Tube(s), Split Bedrooms, Walk-In Closet(s)
Heating Central, Natural Gas
Cooling Central Air, Electric
Flooring Laminate, Tile
Fireplaces Number 1
Fireplaces Type Wood Burning
Furnishings Unfurnished
Fireplace Yes
Appliance Dishwasher, Disposal, Dryer, Gas Range, Gas Water Heater, Ice Maker, Microwave, Refrigerator, Washer
Laundry In Garage
Exterior
Exterior Feature Storm Shutters
Parking Features Garage
Garage Spaces 2.0
Fence Fenced, Wood
Pool In Ground, Private, Screen Enclosure
Utilities Available Electricity Connected, Natural Gas Connected, Sewer Connected, Water Connected
View Pool
Roof Type Metal
Present Use Residential,Single Family
Street Surface Asphalt
Porch Covered
Road Frontage City Street
Garage Yes
Building
Lot Description Cul-De-Sac, Sprinklers In Front, Sprinklers In Rear
Faces South
Story 1
Sewer Public Sewer
Water Public, Shared Well
Architectural Style Ranch
Level or Stories One
New Construction No
Schools
Elementary Schools Meadowlane
High Schools Melbourne
Others
Senior Community No
Tax ID 28-37-08-53-00000.0-0194.00
Acceptable Financing Cash, Conventional, FHA, VA Loan
Listing Terms Cash, Conventional, FHA, VA Loan
Read Less
Want to know what your home might be worth? Contact us for a FREE valuation!

Our team is ready to help you sell your home for the highest possible price ASAP

Bought with EXP Realty LLC







