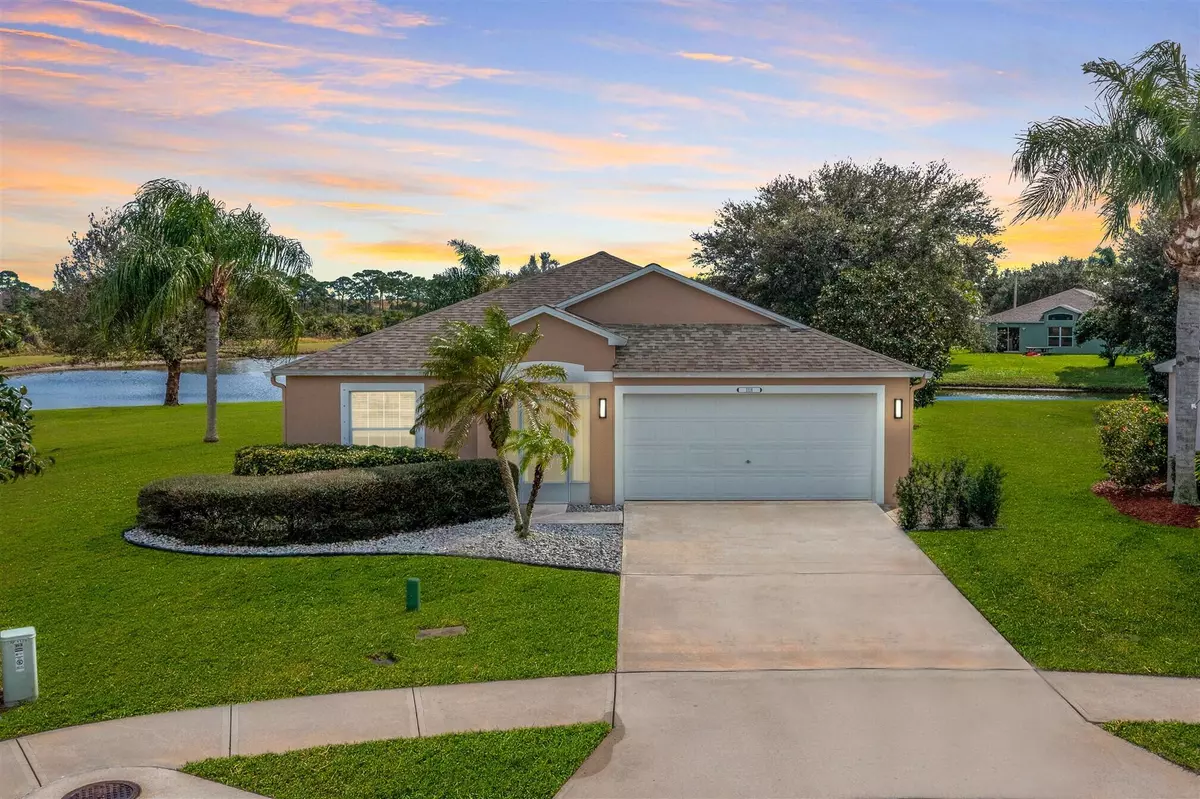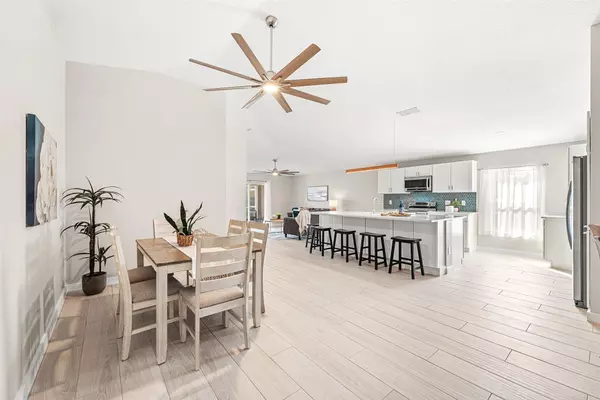$575,000
$575,000
For more information regarding the value of a property, please contact us for a free consultation.
1118 Auburn Lakes DR Rockledge, FL 32955
4 Beds
2 Baths
1,922 SqFt
Key Details
Sold Price $575,000
Property Type Single Family Home
Sub Type Single Family Residence
Listing Status Sold
Purchase Type For Sale
Square Footage 1,922 sqft
Price per Sqft $299
Subdivision Auburn Lakes Subdivision
MLS Listing ID 1002695
Sold Date 02/27/24
Style Contemporary
Bedrooms 4
Full Baths 2
HOA Fees $14
HOA Y/N Yes
Total Fin. Sqft 1922
Originating Board Space Coast MLS (Space Coast Association of REALTORS®)
Year Built 2004
Annual Tax Amount $4,848
Tax Year 2023
Lot Size 0.260 Acres
Acres 0.26
Property Description
Updates Include 2018: Pool Screen & AC 2019: Roof 2022: Interior Remodel 2024: Water Heater
Welcome to your dream home in the prestigious Viera East community of Auburn Lakes This exquisitely renovated 4-bedroom, 2-bathroom pool home features an open floor plan and showcases unparalleled attention to detail. Privacy awaits in the backyard, offering stunning views of the preserve and lake. Nestled on a quiet cul-de-sac, this home provides a tranquil retreat in this sought-after community.
As you step inside, the transformation is evident. The home has been completely remodeled, offering a contemporary and luxurious living experience. The heart of the home, the kitchen, is a chef's dream. A large center island with hidden storage cabinets behind the bar provides both functionality and style. The kitchen boasts quartz countertops, a tile backsplash, and modern lighting, creating a perfect blend of elegance and practicality. A custom-built refrigerator and pantry add to the convenience and sophistication of this culinary haven.
The primary bedroom is a retreat in itself, featuring a huge walk-in closet and a newly designed double vanity. The separate garden tub and shower provide a spa-like atmosphere for relaxation. Throughout the home, gorgeous wood-like tile flooring adds warmth and a touch of modernity.
No detail has been overlooked, from sleek ceilings fans to skip trowel ceilings the overall aesthetic of this home is second to none. The home also comes equipped with hurricane shutters, ensuring your peace of mind during storm seasons.
The real showstopper is the outdoor space, offering breathtaking views of the preserve and lake. Whether you're lounging by the screened-in pool or enjoying the tranquility from the screened front porch, the outdoor areas are designed for both relaxation and entertainment.
Additional features include a pool screen installed in 2018, a new roof in 2019, and a new water heater in 2024. The AC unit was replaced in 2018, ensuring comfort year-round. The meticulous 2022 remodel extended to not only the kitchen but also the bathrooms, ensuring that every corner of this home exudes style and sophistication.
Don't miss this rare opportunity to own a home that seamlessly combines modern luxury with the tranquility of its surroundings.
Location
State FL
County Brevard
Area 216 - Viera/Suntree N Of Wickham
Direction From US1 N, Left on Viera BLVD, Right onto Murrell, Right onto Clubhouse, Take the 1st exit from roundabout onto Auburn Lakes Dr. Go for 0.4 mi. to 1118 Auburn Lakes on Cul-de-sac
Rooms
Primary Bedroom Level Main
Bedroom 2 Main
Bedroom 3 Main
Bedroom 4 Main
Dining Room Main
Family Room Main
Interior
Interior Features Built-in Features, Ceiling Fan(s), Eat-in Kitchen, Open Floorplan, Pantry, Primary Bathroom -Tub with Separate Shower, Split Bedrooms, Vaulted Ceiling(s), Walk-In Closet(s)
Heating Central, Electric
Cooling Central Air, Electric
Flooring Tile
Furnishings Unfurnished
Appliance Dishwasher, Disposal, Dryer, Electric Range, Microwave, Refrigerator, Washer
Laundry Electric Dryer Hookup, Lower Level, Washer Hookup
Exterior
Exterior Feature Storm Shutters
Parking Features Garage, Garage Door Opener
Garage Spaces 2.0
Pool Private, Screen Enclosure
Utilities Available Cable Available, Electricity Connected, Sewer Connected, Water Connected
Amenities Available Basketball Court, Playground, Tennis Court(s)
Waterfront Description Lake Front,Pond
View Lake, Pool, Protected Preserve
Roof Type Shingle
Present Use Residential
Street Surface Asphalt
Porch Front Porch, Rear Porch, Screened
Garage Yes
Building
Lot Description Cul-De-Sac, Sprinklers In Front, Sprinklers In Rear
Faces Northwest
Story 1
Sewer Public Sewer
Water Public
Architectural Style Contemporary
Level or Stories One
New Construction No
Schools
Elementary Schools Williams
High Schools Viera
Others
HOA Name Fairway Management www.fairwaymgmt.com
Senior Community No
Tax ID 25-36-27-06-0000a.0-0027.00
Security Features Smoke Detector(s)
Acceptable Financing Cash, Conventional, FHA, VA Loan
Listing Terms Cash, Conventional, FHA, VA Loan
Read Less
Want to know what your home might be worth? Contact us for a FREE valuation!

Our team is ready to help you sell your home for the highest possible price ASAP

Bought with ZOOM Realty Group LLC







