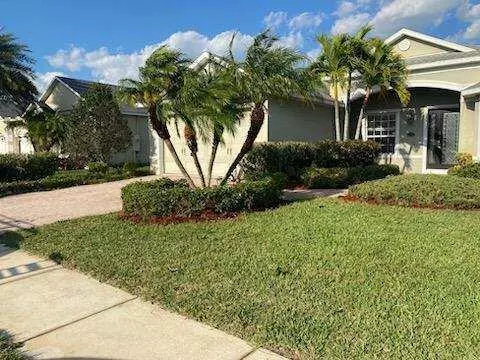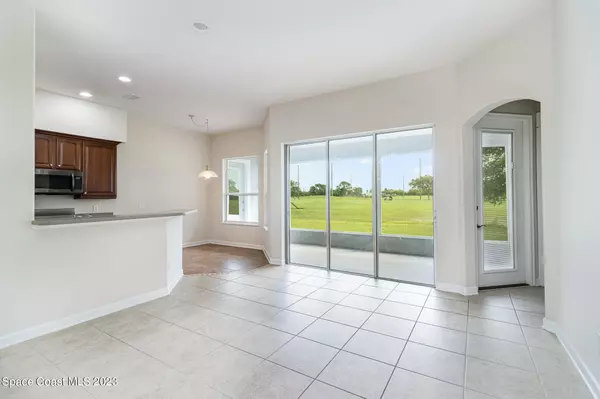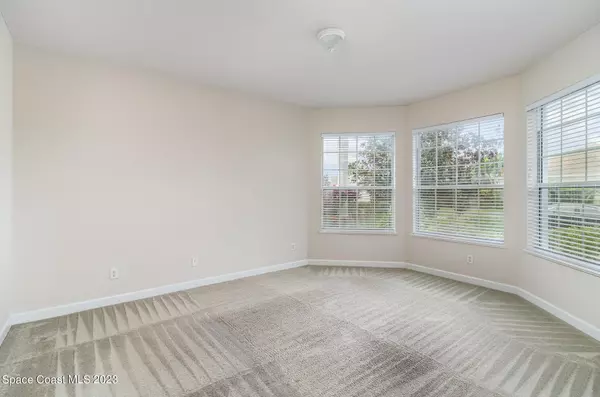$380,000
$389,900
2.5%For more information regarding the value of a property, please contact us for a free consultation.
572 Gossamer Wing WAY Sebastian, FL 32958
3 Beds
3 Baths
2,140 SqFt
Key Details
Sold Price $380,000
Property Type Single Family Home
Sub Type Single Family Residence
Listing Status Sold
Purchase Type For Sale
Square Footage 2,140 sqft
Price per Sqft $177
MLS Listing ID 980687
Sold Date 02/23/24
Bedrooms 3
Full Baths 2
Half Baths 1
HOA Fees $82/mo
HOA Y/N Yes
Total Fin. Sqft 2140
Originating Board Space Coast MLS (Space Coast Association of REALTORS®)
Year Built 2006
Annual Tax Amount $2,673
Tax Year 2022
Lot Size 9,148 Sqft
Acres 0.21
Lot Dimensions 70.0 ft x 125.0 ft
Property Description
FEAST YOUR EYES ON THIS VERY WELL MAINTAINED RARE FIND! LOCATED IN EXCLUSIVE GOLF COURSE COMMUNITY AND LOCATED ON GOLF COURSE LOT! THIS HOME HAS VIEWS FOR DAYS. THIS GATED COMMUNITY OFFERS CLUBHOUSE, POOL, PICNIC AREA, WALKING TRAILS AND MUCH MORE! YOU WILL LOVE THE CURB APPEAL OF THIS HOME, COMPLETED WITH SCREENED IN BACK PATIO, OPEN FLOOR PLAN, VAULTED CEILINGS AND PAVERED DRIVEWAY. INSIDE FEATURES INCLUDE GRANITE COUNTERTOPS, UPDATED BATHROOMS AND TILE THROUGHOUT WITH CARPET IN THE BEDROOMS. THE KITCHEN HAS LOTS OF CABINET SPACE, EAT IN AREA AND INCLUDES A REFRIGERATOR. ADDITIONALLY HOME HAS FAMILY ROOM, FORMAL DINING AND LIVING ROOM PLUS WASHER AND DRYER! THE MASTER BEDROOM IS OVER SIZED WITH SPACIOUS WALK IN CLOSETS, GARDEN TUB IN THE MASTER BATH AND GLASS ENCLOSED SHOWER!
Location
State FL
County Indian River
Area 904 - Indian River
Direction From US Hwy 1, West Main St, Turn onto Airport Dr E, Left onto Brush Foot Dr, Right onto Gossamer Wing Way
Interior
Interior Features Breakfast Bar, Breakfast Nook, Built-in Features, Eat-in Kitchen, Open Floorplan, Pantry, Primary Bathroom - Tub with Shower, Primary Bathroom -Tub with Separate Shower, Primary Downstairs, Split Bedrooms, Vaulted Ceiling(s), Walk-In Closet(s)
Heating Central, Electric
Cooling Central Air, Electric
Flooring Carpet, Tile
Furnishings Unfurnished
Appliance Dishwasher, Electric Range, Electric Water Heater, Microwave
Laundry Sink
Exterior
Exterior Feature ExteriorFeatures
Parking Features Attached
Garage Spaces 2.0
Pool Community, In Ground
Utilities Available Cable Available, Electricity Connected, Sewer Connected, Water Connected
Amenities Available Basketball Court, Clubhouse, Fitness Center, Maintenance Grounds, Management - Off Site, Other
View Golf Course
Roof Type Shingle
Present Use Residential,Single Family
Street Surface Asphalt
Porch Patio, Porch, Screened
Garage Yes
Building
Lot Description On Golf Course
Faces Southwest
Sewer Public Sewer
Water Public
Level or Stories One
New Construction No
Others
HOA Name COLLIER CLUB PHASE IIIA SUB
HOA Fee Include Security
Senior Community No
Tax ID 30382800006000000371.0
Security Features Security Gate
Acceptable Financing Cash, Conventional, FHA, VA Loan
Listing Terms Cash, Conventional, FHA, VA Loan
Special Listing Condition Real Estate Owned
Read Less
Want to know what your home might be worth? Contact us for a FREE valuation!

Our team is ready to help you sell your home for the highest possible price ASAP

Bought with Dale Sorensen Real Estate Inc.







