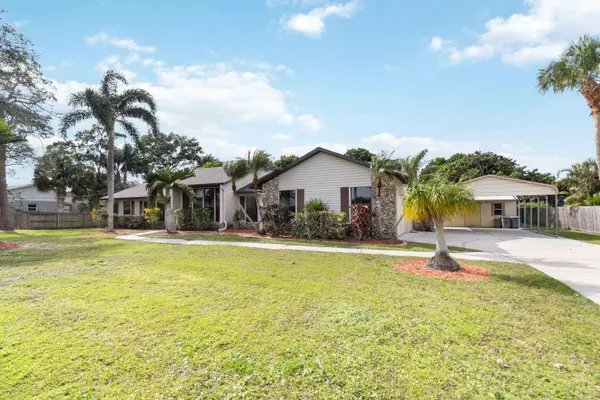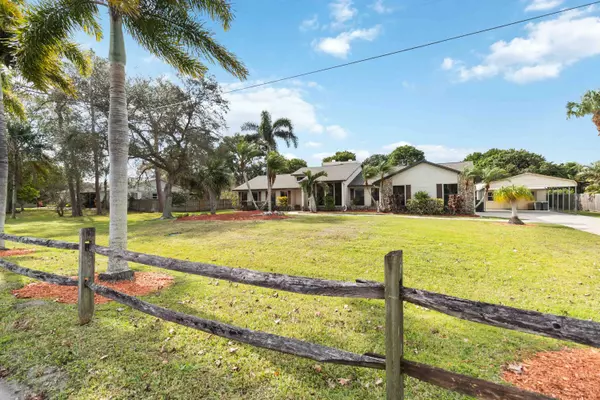$520,000
$519,900
For more information regarding the value of a property, please contact us for a free consultation.
4535 Annette CT Merritt Island, FL 32953
4 Beds
3 Baths
2,049 SqFt
Key Details
Sold Price $520,000
Property Type Single Family Home
Sub Type Single Family Residence
Listing Status Sold
Purchase Type For Sale
Square Footage 2,049 sqft
Price per Sqft $253
Subdivision Citrus River Groves Unit 1
MLS Listing ID 1003076
Sold Date 02/29/24
Bedrooms 4
Full Baths 3
HOA Y/N No
Total Fin. Sqft 2049
Originating Board Space Coast MLS (Space Coast Association of REALTORS®)
Year Built 1986
Tax Year 2023
Lot Size 0.520 Acres
Acres 0.52
Lot Dimensions 150x150
Property Description
Peace & privacy await on over half an acre in this well-maintained home in the sought-after Citrus River Groves! Spacious screened patio is the perfect place to entertain & overlooks the crystal clear POOL, mature landscaping, mango & lychee trees. Living & family room w/vaulted ceilings share a double-sided stone fireplace, adding so much character to this custom built home, being sold by the original owners. Owner's suite features double sinks, tiled shower, linen closet + walk-in closet. Just off the kitchen is a spacious guest/in-law suite w/sliders to patio, private bath w/tiled shower & separate entrance through the garage. No HOA! 2 car garage PLUS 2 car carport w/plenty of room for RV/boat parking. Oversized shed w/electric. Roof 2021. AC 2021. Garage door 2023. Windows have been replaced. Convenient location near SR-528, 15 min to NASA, KSC, Blue Origin, SpaceX, 20 min to beach, 35 min to Patrick Air Force Base, 40 min to Orlando airport & area attractions! Call today!
Location
State FL
County Brevard
Area 250 - N Merritt Island
Direction FL-528 E to Exit 49 toward Kennedy Space Ctr. Continue on FL-3 N. Turn left onto W Hall Rd. Turn right onto N Tropical Trail. Turn right onto Dove Trail Blvd. Dove Trail Blvd turns left and becomes Annette Ct. Home will be on the left.
Interior
Interior Features Breakfast Bar, Ceiling Fan(s), Entrance Foyer, Guest Suite, Kitchen Island, Pantry, Primary Bathroom - Tub with Shower, Skylight(s), Split Bedrooms, Vaulted Ceiling(s), Walk-In Closet(s)
Heating Central, Electric
Cooling Central Air, Electric
Flooring Tile, Vinyl
Fireplaces Number 2
Fireplaces Type Double Sided, Wood Burning
Furnishings Unfurnished
Fireplace Yes
Appliance Dishwasher, Disposal, Gas Range, Gas Water Heater, Refrigerator
Laundry Electric Dryer Hookup, In Garage, Washer Hookup
Exterior
Exterior Feature Outdoor Shower
Parking Features Detached Carport, Garage, Garage Door Opener, RV Access/Parking
Garage Spaces 2.0
Carport Spaces 2
Fence Wood
Pool In Ground, Pool Sweep, Private, Screen Enclosure
Utilities Available Cable Available, Electricity Connected, Water Connected, Propane
View Pool
Roof Type Shingle
Present Use Residential,Single Family
Street Surface Asphalt
Porch Covered, Rear Porch, Screened
Road Frontage City Street
Garage Yes
Building
Lot Description Dead End Street
Faces East
Story 1
Sewer Septic Tank
Water Public
Level or Stories One
Additional Building Shed(s)
New Construction No
Schools
Elementary Schools Carroll
High Schools Merritt Island
Others
Senior Community No
Tax ID 23-36-34-76-0000a.0-0005.00
Security Features Smoke Detector(s)
Acceptable Financing Cash, Conventional, FHA, VA Loan
Listing Terms Cash, Conventional, FHA, VA Loan
Special Listing Condition Standard
Read Less
Want to know what your home might be worth? Contact us for a FREE valuation!

Our team is ready to help you sell your home for the highest possible price ASAP

Bought with Coastal Life Properties LLC







