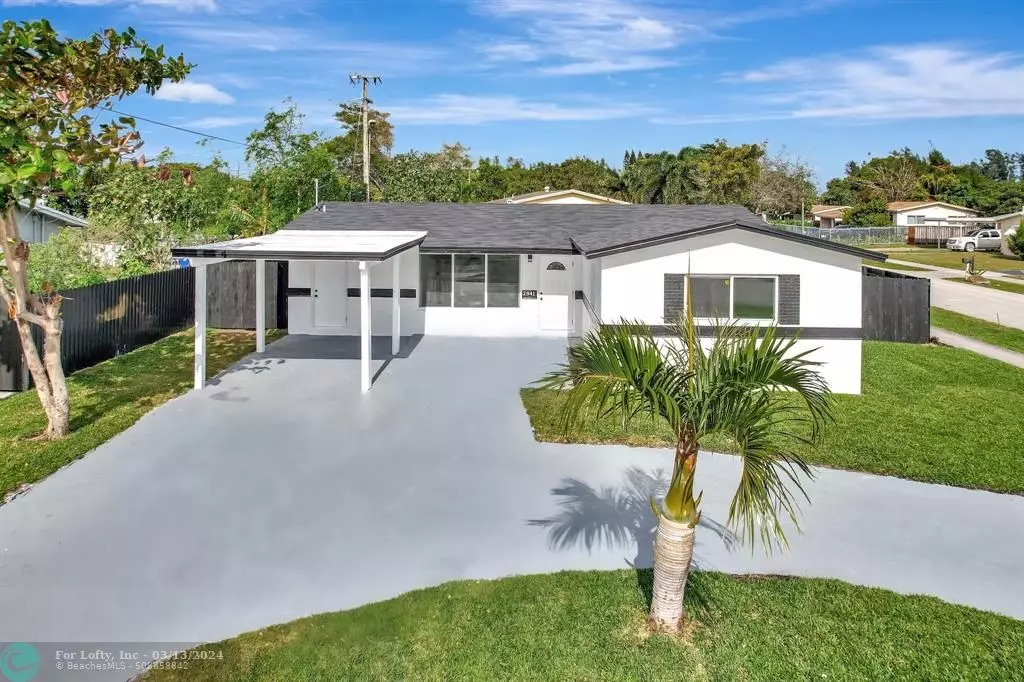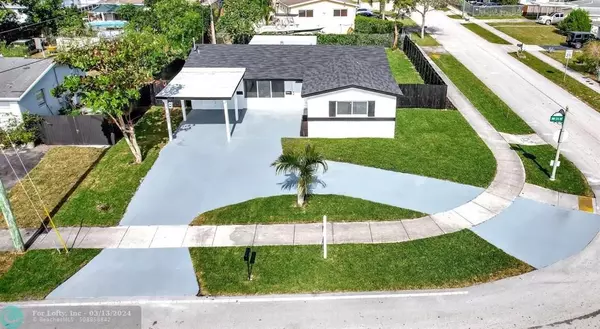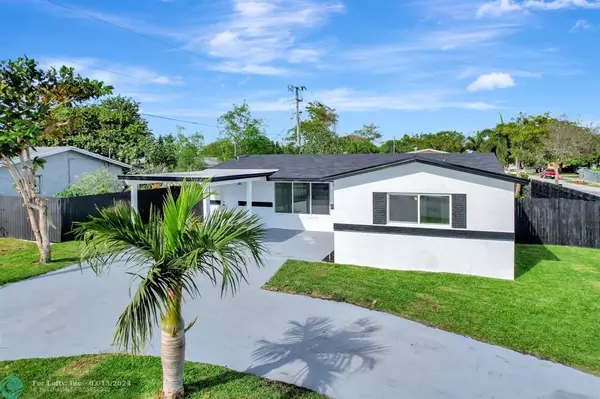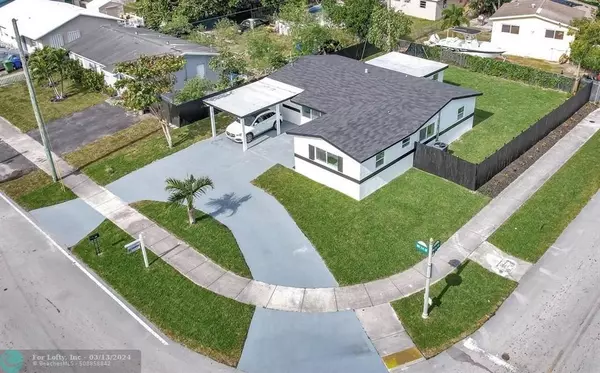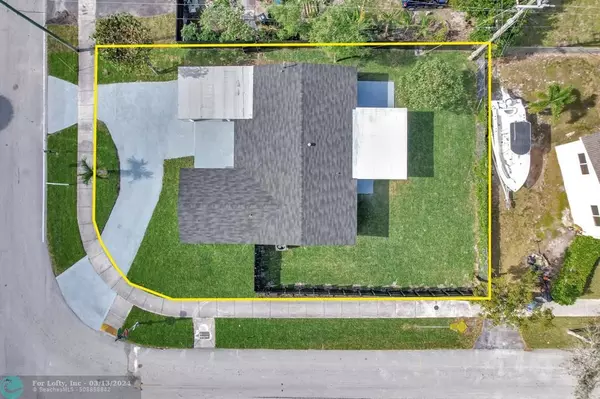$468,000
$469,000
0.2%For more information regarding the value of a property, please contact us for a free consultation.
2841 NW 24th st Fort Lauderdale, FL 33311
3 Beds
2 Baths
1,648 SqFt
Key Details
Sold Price $468,000
Property Type Single Family Home
Sub Type Single
Listing Status Sold
Purchase Type For Sale
Square Footage 1,648 sqft
Price per Sqft $283
Subdivision Rock Island Estates
MLS Listing ID F10417495
Sold Date 02/29/24
Style No Pool/No Water
Bedrooms 3
Full Baths 2
Construction Status New Construction
HOA Y/N No
Year Built 1958
Annual Tax Amount $5,271
Tax Year 2023
Property Description
Welcome to your Luxurious Haven! Fully Renovated 3-Bedroom + Den, 2-Bathroom home on a fully fenced corner lot with NO HOA restrictions. Ideal for AIRBNB. Circular driveway w/carport fits 5+ cars. Near I-95 & Turnpike, 13 mins from Las Olas Downtown and 15 mins from the beach. Enjoy Energy Efficiency with a BRAND NEW black shingle roof, 4-ton Goodman A/C w/new duct work, and impact windows & doors. Modern finishes including 32-inch porcelain tiles, recessed lighting, and distinct fixtures. Custom open concept kitchen with new stainless steel appliances, soft close cabinets, a bar area, & quartz countertops. The master suite features multi-mood lighting, a walk-in closet, & luxury bathroom with a sleek glass shower. Large laundry room equipped w/NEW tankless water heater & washer/dryer set.
Location
State FL
County Broward County
Area Ft Ldale Nw(3390-3400;3460;3540-3560;3720;3810)
Rooms
Bedroom Description Entry Level
Other Rooms Den/Library/Office, Florida Room
Dining Room Eat-In Kitchen
Interior
Interior Features First Floor Entry
Heating Central Heat
Cooling Central Cooling
Flooring Marble Floors
Equipment Dishwasher, Dryer, Microwave, Refrigerator, Washer
Exterior
Exterior Feature High Impact Doors
Water Access N
View Garden View
Roof Type Comp Shingle Roof
Private Pool No
Building
Lot Description Less Than 1/4 Acre Lot
Foundation Concrete Block Construction
Sewer Municipal Sewer
Water Municipal Water
Construction Status New Construction
Others
Pets Allowed Yes
Senior Community No HOPA
Restrictions No Restrictions
Acceptable Financing Cash, Conventional, FHA, FHA-Va Approved
Membership Fee Required No
Listing Terms Cash, Conventional, FHA, FHA-Va Approved
Pets Allowed No Restrictions
Read Less
Want to know what your home might be worth? Contact us for a FREE valuation!

Our team is ready to help you sell your home for the highest possible price ASAP

Bought with Barrington Home Realty


