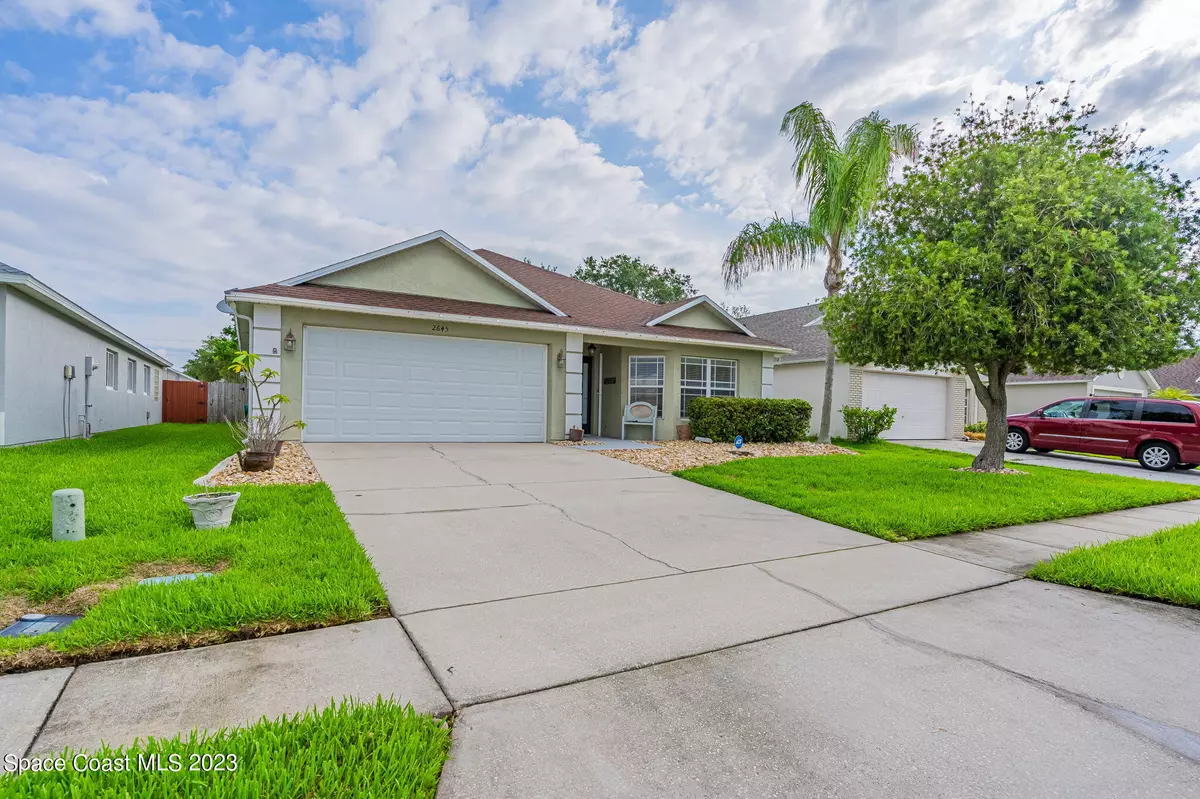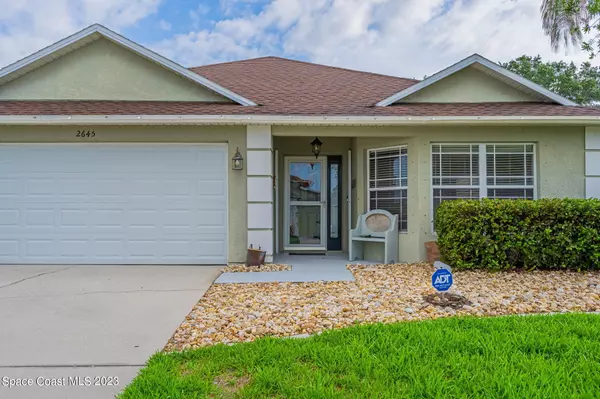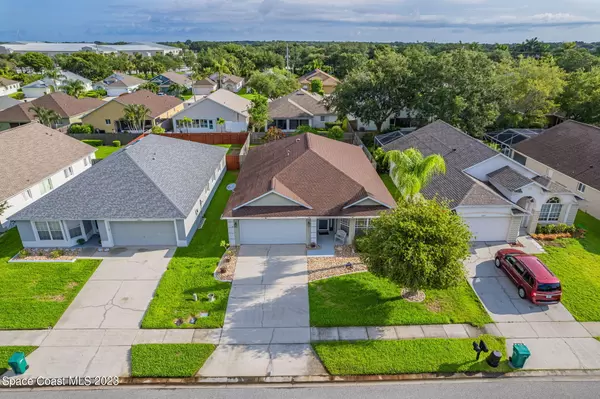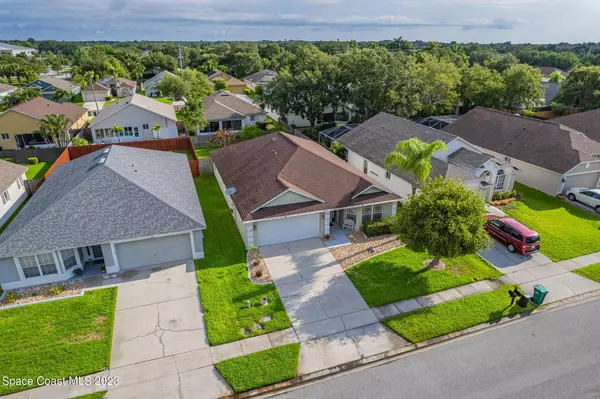$362,500
$375,000
3.3%For more information regarding the value of a property, please contact us for a free consultation.
2645 Vining ST Melbourne, FL 32904
4 Beds
2 Baths
1,793 SqFt
Key Details
Sold Price $362,500
Property Type Single Family Home
Sub Type Single Family Residence
Listing Status Sold
Purchase Type For Sale
Square Footage 1,793 sqft
Price per Sqft $202
Subdivision Westbrooke Phase Iv
MLS Listing ID 977091
Sold Date 03/01/24
Bedrooms 4
Full Baths 2
HOA Fees $50/qua
HOA Y/N Yes
Total Fin. Sqft 1793
Originating Board Space Coast MLS (Space Coast Association of REALTORS®)
Year Built 2000
Annual Tax Amount $1,216
Tax Year 2022
Lot Size 6098.000 Acres
Acres 6098.0
Property Description
Exquisite 4-bedroom, 2-bathroom residence boasting an open floor plan, NEW laminate floor installed, NEW roof, 2-car garage and laundry area. Upon entry, you'll be captivated by the expansive living area, a delightful space for hosting family and friends. The kitchen seamlessly integrates with the dining/family room.
A fenced backyard oasis awaits, complete with a covered lanai, perfect for entertaining or just enjoying your Florida weather. This stunning 4-bedroom, 2-bathroom residence with a 2-car garage is a true gem nestled in the coveted Westbrooke community in Melbourne.'||chr(10)||'As you step inside, you're greeted by a spacious living area, perfect for entertaining family and friends. The kitchen opens to the dining room; it is equipped with stainless steel appliances. Step outside to your fenced backyard oasis, complete with a covered lanai - an ideal spot for enjoying gatherings or simply unwinding in the fresh air. The generously sized yard provides ample space for various outdoor activities. New Roof is in the process of installation.
Location
State FL
County Brevard
Area 331 - West Melbourne
Direction from I-95 S Continue on US-192 E/W New Haven Ave. Take right on Minton R, then turn left onto Wingate Blvd, Turn right onto Vandiver Way Turn right onto Vining St, Home is on the right.
Rooms
Living Room First
Interior
Interior Features Ceiling Fan(s), Eat-in Kitchen, Open Floorplan, Pantry, Primary Bathroom - Tub with Shower, Primary Bathroom -Tub with Separate Shower, Walk-In Closet(s)
Heating Central
Cooling Central Air
Flooring Laminate
Furnishings Unfurnished
Appliance Dishwasher, Electric Range, Electric Water Heater, Microwave, Refrigerator
Exterior
Exterior Feature ExteriorFeatures
Parking Features Attached
Garage Spaces 2.0
Fence Fenced, Wood
Pool Community
Utilities Available Cable Available, Electricity Connected, Water Available
Roof Type Shingle
Present Use Single Family
Porch Porch
Garage Yes
Building
Lot Description Sprinklers In Front
Faces South
Sewer Public Sewer
Water Public
Level or Stories One
New Construction No
Schools
Elementary Schools Meadowlane
High Schools Melbourne
Others
HOA Name Westbrooke
Senior Community No
Tax ID 28370777000000035600
Acceptable Financing Cash, Conventional, FHA, VA Loan
Listing Terms Cash, Conventional, FHA, VA Loan
Special Listing Condition Standard
Read Less
Want to know what your home might be worth? Contact us for a FREE valuation!

Our team is ready to help you sell your home for the highest possible price ASAP

Bought with RE/MAX Alternative Realty






