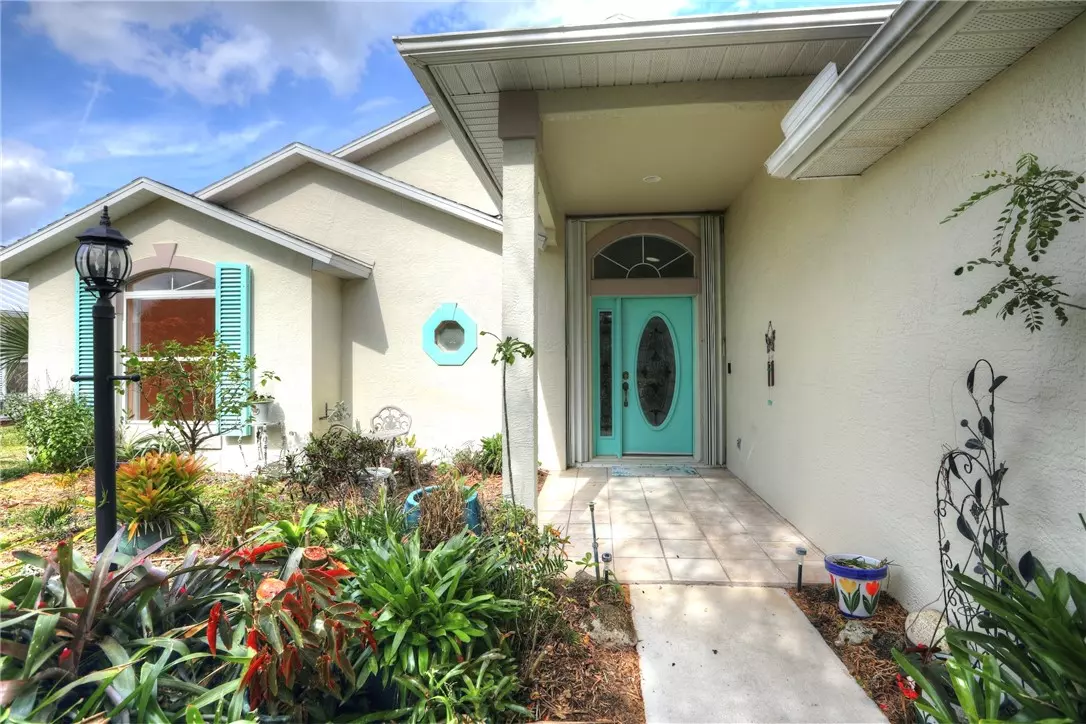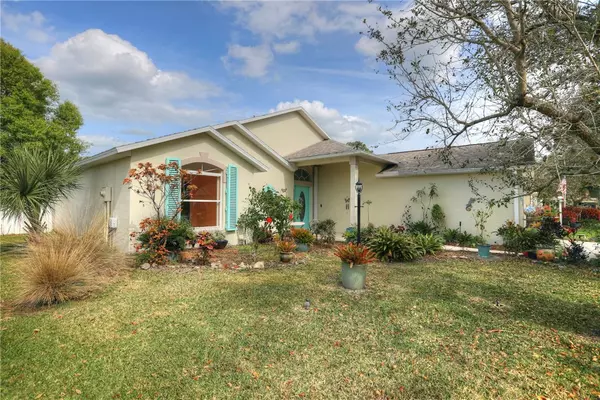$350,000
$350,000
For more information regarding the value of a property, please contact us for a free consultation.
596 Cottonwood RD Sebastian, FL 32958
3 Beds
2 Baths
1,434 SqFt
Key Details
Sold Price $350,000
Property Type Single Family Home
Sub Type Detached
Listing Status Sold
Purchase Type For Sale
Square Footage 1,434 sqft
Price per Sqft $244
Subdivision Collier Club
MLS Listing ID 275590
Sold Date 03/06/24
Style One Story
Bedrooms 3
Full Baths 2
HOA Fees $82
HOA Y/N No
Year Built 2001
Annual Tax Amount $1,769
Tax Year 2023
Lot Size 8,712 Sqft
Acres 0.2
Property Description
Embrace & infuse your personal style into this home, as it awaits your cosmetic touches! 3 bedrms, 2 baths, 1,434 sf. Step inside to volume ceilings, open kitchen w/elevated counter seating, Lg. living & dining area w/a see-through fireplace into primary rm, creating a cozy ambiance. Split bedrms w/plantation shutters. Decorative doors/windows, solar tubes for natural light, fenced yard for furry friends/flower garden. A 2018 roof for peace of mind. Accordion Shutters. Gated community, walk to clubhouse, $83 HOA fees, minutes to golf, shopping and restaurants. rmszappr&sub2err
Location
State FL
County Indian River County
Area Sebastian City
Zoning ,
Interior
Interior Features Attic, High Ceilings, Pull Down Attic Stairs, Split Bedrooms
Heating Central, Electric
Cooling Central Air, Electric
Flooring Tile
Fireplaces Number 1
Furnishings Unfurnished
Fireplace Yes
Appliance Dryer, Dishwasher, Electric Water Heater, Range, Refrigerator, Washer
Laundry Laundry Room, Laundry Tub
Exterior
Exterior Feature Sprinkler/Irrigation
Parking Features Garage
Garage Spaces 2.0
Garage Description 2.0
Pool Pool, Community
Community Features Billiard Room, Clubhouse, Fitness, Sidewalks, Trails/Paths, Pool
Waterfront Description None
View Y/N Yes
Water Access Desc Public
View Garden, Preserve
Roof Type Shingle
Building
Lot Description < 1/4 Acre
Faces Southwest
Story 1
Entry Level One
Sewer Public Sewer
Water Public
Architectural Style One Story
Level or Stories One
New Construction No
Others
HOA Name A.R. Choice Management
HOA Fee Include Common Areas,Recreation Facilities
Tax ID 30382800003000000073.0
Ownership Single Family/Other
Security Features Gated Community
Acceptable Financing Cash, New Loan
Listing Terms Cash, New Loan
Financing Cash
Pets Allowed Yes
Read Less
Want to know what your home might be worth? Contact us for a FREE valuation!

Our team is ready to help you sell your home for the highest possible price ASAP

Bought with Keller Williams Realty of VB







