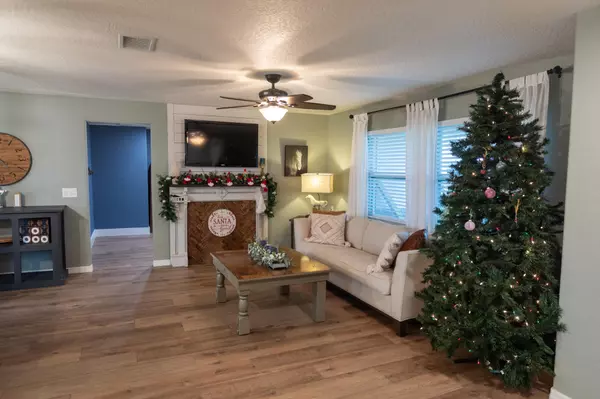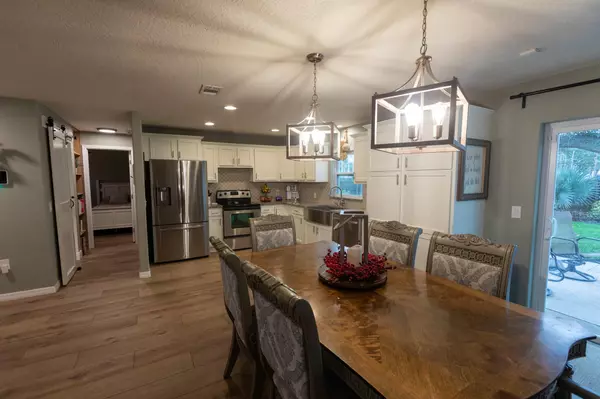$355,000
$385,000
7.8%For more information regarding the value of a property, please contact us for a free consultation.
2833 Campus CIR Melbourne, FL 32935
4 Beds
2 Baths
1,700 SqFt
Key Details
Sold Price $355,000
Property Type Single Family Home
Sub Type Single Family Residence
Listing Status Sold
Purchase Type For Sale
Square Footage 1,700 sqft
Price per Sqft $208
Subdivision College View Estates Replat
MLS Listing ID 1001536
Sold Date 02/26/24
Style Ranch
Bedrooms 4
Full Baths 2
HOA Y/N No
Total Fin. Sqft 1700
Originating Board Space Coast MLS (Space Coast Association of REALTORS®)
Year Built 1980
Tax Year 2023
Lot Size 8,276 Sqft
Acres 0.19
Property Description
It's all been done! Come see this beautifully remodeled 3 bed 2 bath + den that could easily be used as a 4th bedroom! Ease of ownership is what this house is all about! Replaced in the last 8 years: Roof, windows, plumbing supply lines, well, sprinkler system, tankless water heater, a/c condenser, electrical panel, bathrooms, kitchen, flooring, lighting and more! Owner is a Licensed Real Estate Agent.
Location
State FL
County Brevard
Area 322 - Ne Melbourne/Palm Shores
Direction COLLEGE VIEW ESTATES IS LOCATED AT THE CORNER OF POST ROAD AND WICKHAM ROAD. IF HEADED WEST ON POST ROAD TURN RIGHT ON COLLEGE VIEW DRIVE THEN LEFT ON CAMPUS CIRCLE. HOUSE IS 3RD ONE ON YOUR LEFT.
Interior
Interior Features Ceiling Fan(s), Open Floorplan, Primary Bathroom - Shower No Tub, Primary Downstairs, Split Bedrooms, Walk-In Closet(s)
Heating Central, Electric
Cooling Central Air, Electric
Flooring Tile
Furnishings Unfurnished
Appliance Dishwasher, Dryer, Electric Range, Electric Water Heater, Ice Maker, Refrigerator, Tankless Water Heater, Washer
Laundry Electric Dryer Hookup, Lower Level, Washer Hookup
Exterior
Exterior Feature ExteriorFeatures
Parking Features Other
Fence Back Yard, Fenced, Wood
Pool None
Utilities Available Cable Available, Cable Connected, Electricity Available, Electricity Connected, Sewer Available, Sewer Connected, Water Available, Water Connected
Roof Type Shingle
Present Use Residential,Single Family
Street Surface Asphalt
Porch Front Porch, Patio, Porch
Road Frontage City Street
Garage No
Building
Lot Description Dead End Street, Few Trees, Irregular Lot, Sprinklers In Front, Sprinklers In Rear, Wooded
Faces North
Story 1
Sewer Public Sewer
Water Public
Architectural Style Ranch
Level or Stories One
New Construction No
Schools
Elementary Schools Sherwood
High Schools Eau Gallie
Others
Senior Community No
Tax ID 26-37-31-59-0000b.0-0030.00
Security Features Smoke Detector(s)
Acceptable Financing Cash, Conventional, FHA, VA Loan
Listing Terms Cash, Conventional, FHA, VA Loan
Special Listing Condition Homestead, Owner Licensed RE
Read Less
Want to know what your home might be worth? Contact us for a FREE valuation!

Our team is ready to help you sell your home for the highest possible price ASAP

Bought with Demarco Properties







