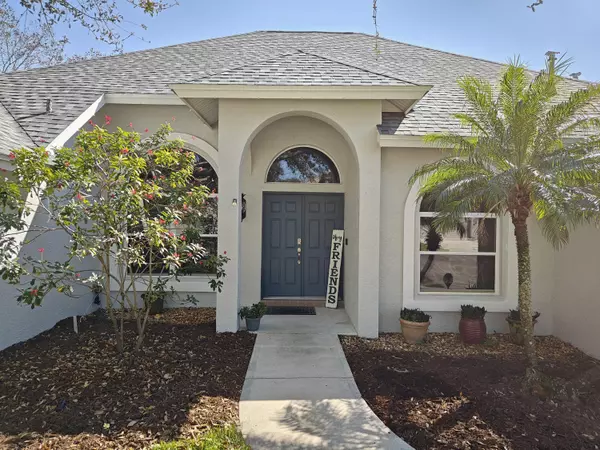$573,000
$573,000
For more information regarding the value of a property, please contact us for a free consultation.
1491 Blueberry DR Titusville, FL 32780
4 Beds
3 Baths
2,341 SqFt
Key Details
Sold Price $573,000
Property Type Single Family Home
Sub Type Single Family Residence
Listing Status Sold
Purchase Type For Sale
Square Footage 2,341 sqft
Price per Sqft $244
Subdivision Titusville Section Xiii
MLS Listing ID 1004076
Sold Date 03/08/24
Style Contemporary
Bedrooms 4
Full Baths 3
HOA Y/N No
Total Fin. Sqft 2341
Originating Board Space Coast MLS (Space Coast Association of REALTORS®)
Year Built 2005
Tax Year 2023
Lot Size 10,454 Sqft
Acres 0.24
Property Description
Beautifully remodeled 4 bedroom, 3 bath, 3 car garage pool home on a .24 acre lot in the heart of the City. Walk into the living area and formal dining room that leads you to the spacious eat-in kitchen that includes SS appliances, a gas cooktop island, plenty of cabinetry and a coffee/wine bar with wine cooler, all with quartz countertops. The ample primary bedroom dons his and hers California closets with a lovely ensuite that has a corner garden tub and large stand alone shower. There are 3 remaining, nice sized, bedrooms and 2 full bathrooms; one of which has entry from the pool. Enjoy family time in the large family room before you head out to the screened in, cool deck, solar heated, salt water pool and patio. NEW ROOF and many more great upgrades. This home is a must see and is waiting for you to make it your own.
Location
State FL
County Brevard
Area 103 - Titusville Garden - Sr50
Direction North or South on US1 to Harrison St. West on Harrison St to So Park Ave. Right on So Park Ave to E Vista Terr. Right on E Vista Terr to Date Dr. Left on Date Dr to Blueberry Dr. Left on Blueberry Dr to 1491 Blueberry Dr. Home on the right hand side.
Interior
Interior Features Breakfast Bar, Breakfast Nook, Ceiling Fan(s), Eat-in Kitchen, His and Hers Closets, Pantry, Primary Bathroom -Tub with Separate Shower, Vaulted Ceiling(s), Walk-In Closet(s)
Heating Central, Electric
Cooling Central Air, Electric
Flooring Carpet, Tile
Furnishings Unfurnished
Appliance Dishwasher, Disposal, Dryer, Electric Oven, Gas Cooktop, Microwave, Refrigerator, Washer, Wine Cooler
Laundry In Unit, Sink
Exterior
Exterior Feature Storm Shutters
Parking Features Additional Parking, Garage, Garage Door Opener
Garage Spaces 3.0
Pool In Ground, Private, Salt Water, Screen Enclosure, Solar Heat
Utilities Available Cable Available, Electricity Available, Sewer Available
Roof Type Shingle
Present Use Residential
Street Surface Asphalt
Porch Rear Porch, Screened
Road Frontage City Street
Garage Yes
Building
Lot Description Sprinklers In Front, Sprinklers In Rear
Faces North
Sewer Public Sewer
Water Public
Architectural Style Contemporary
Level or Stories One
New Construction No
Schools
Elementary Schools Apollo
High Schools Titusville
Others
Senior Community No
Tax ID 22-35-09-38-00000.0-0052.00
Security Features Smoke Detector(s)
Acceptable Financing Cash, Conventional, FHA, VA Loan
Listing Terms Cash, Conventional, FHA, VA Loan
Special Listing Condition Standard
Read Less
Want to know what your home might be worth? Contact us for a FREE valuation!

Our team is ready to help you sell your home for the highest possible price ASAP

Bought with Don Harkins Realty, LLC







