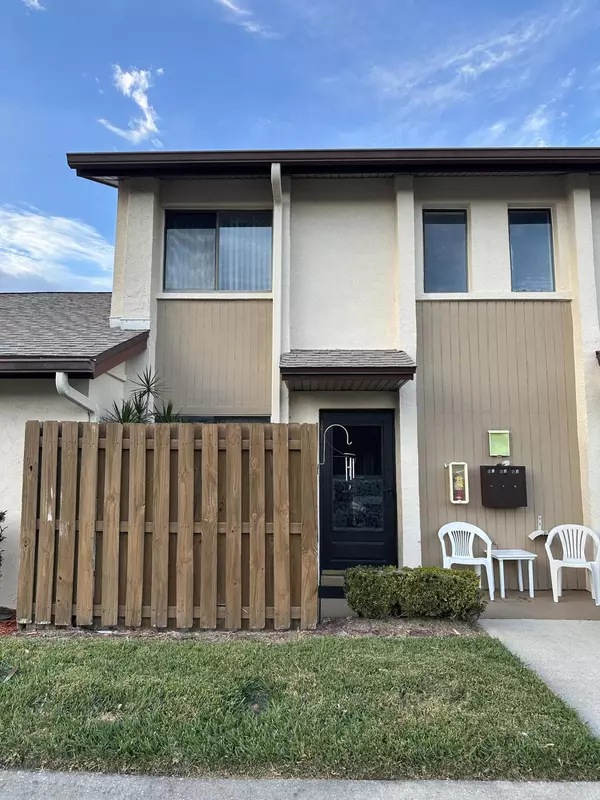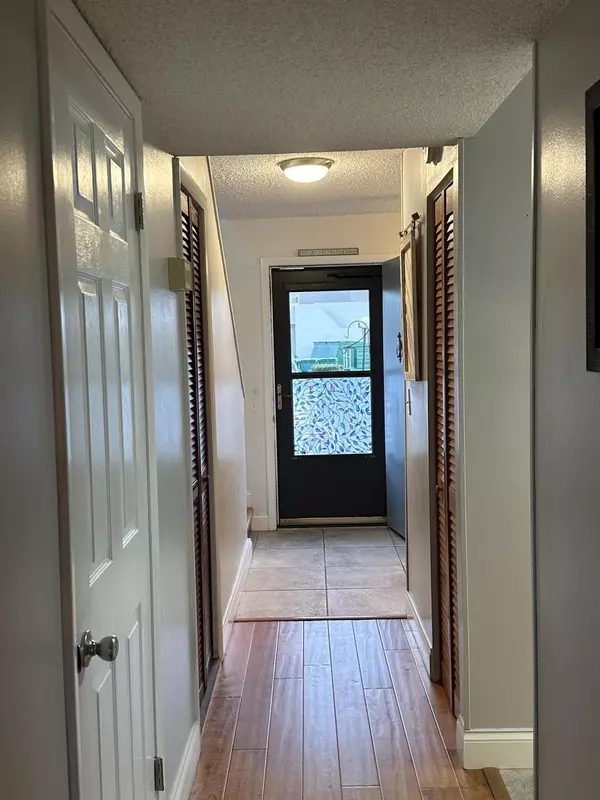$235,000
$247,000
4.9%For more information regarding the value of a property, please contact us for a free consultation.
2250 Golf Isle DR #502 Melbourne, FL 32935
2 Beds
3 Baths
1,230 SqFt
Key Details
Sold Price $235,000
Property Type Condo
Sub Type Condominium
Listing Status Sold
Purchase Type For Sale
Square Footage 1,230 sqft
Price per Sqft $191
Subdivision Fairways 4 Condo Ph I
MLS Listing ID 1004882
Sold Date 03/08/24
Style Other
Bedrooms 2
Full Baths 2
Half Baths 1
HOA Fees $426/mo
HOA Y/N Yes
Total Fin. Sqft 1230
Originating Board Space Coast MLS (Space Coast Association of REALTORS®)
Year Built 1979
Tax Year 2022
Lot Size 3,484 Sqft
Acres 0.08
Property Description
Beautifully maintained Condo on harbor City Golf Course (on hole 3). Two master suites upstairs, one with balcony. New carpet upstairs and wood & tile floors throughout rest of home. Balcony and Patio have very well-maintained vinyl windows. Kitchen, breakfast nook, and 1/2 bath downstairs Door from breakfast nook leads to private front patio. New roof 2023. Community boasts pool, clubhouse and sauna and is self-managed. Nothing to do but move in and enjoy. Time to enjoy your Peace in Paradise!
Location
State FL
County Brevard
Area 323 - Eau Gallie
Direction Take exit 188 toward Patrick AFB/Satellite Beach 0.6 mi Continue on FL-404/Pineda Causeway Ext. Take N Wickham Rd to Golf Isle Dr in Melbourne Unit 502
Interior
Interior Features Breakfast Bar, Breakfast Nook, Built-in Features, Ceiling Fan(s), Entrance Foyer, His and Hers Closets, Pantry, Primary Bathroom - Tub with Shower
Heating Central, Electric
Cooling Central Air, Electric
Flooring Carpet, Tile, Wood
Furnishings Negotiable
Appliance Dishwasher, Disposal, Dryer, Electric Cooktop, Electric Oven, Electric Range, Electric Water Heater, Ice Maker, Microwave, Refrigerator, Washer
Laundry Electric Dryer Hookup, Washer Hookup
Exterior
Exterior Feature Balcony
Parking Features Additional Parking, Assigned, Guest, Off Street, Parking Lot
Pool Community, Fenced, In Ground
Utilities Available Cable Connected, Electricity Connected, Sewer Connected, Water Connected
Amenities Available Cable TV, Clubhouse, Maintenance Grounds, Maintenance Structure, Management - Full Time, Sauna
View Golf Course
Roof Type Shingle
Present Use Residential
Street Surface Asphalt,Paved
Porch Covered, Front Porch, Patio, Porch, Rear Porch, Screened
Road Frontage City Street
Garage No
Building
Lot Description Dead End Street, On Golf Course
Faces East
Story 2
Sewer Public Sewer
Water Public
Architectural Style Other
New Construction No
Schools
Elementary Schools Creel
High Schools Eau Gallie
Others
Pets Allowed Yes
HOA Name Fairways Four Condominium Association
HOA Fee Include Cable TV,Internet,Maintenance Grounds,Maintenance Structure,Pest Control,Sewer,Trash,Water
Senior Community No
Tax ID 27-37-07-00-00772.9-0000.00
Security Features Carbon Monoxide Detector(s),Fire Alarm,Firewall(s),Smoke Detector(s)
Acceptable Financing Cash, Conventional, FHA, VA Loan
Listing Terms Cash, Conventional, FHA, VA Loan
Special Listing Condition Owner Licensed RE
Read Less
Want to know what your home might be worth? Contact us for a FREE valuation!

Our team is ready to help you sell your home for the highest possible price ASAP

Bought with RE/MAX Elite







