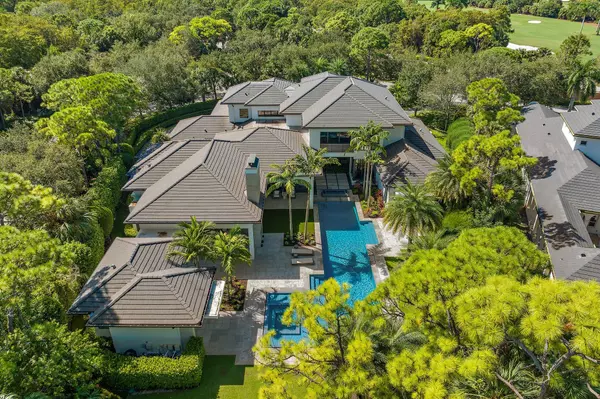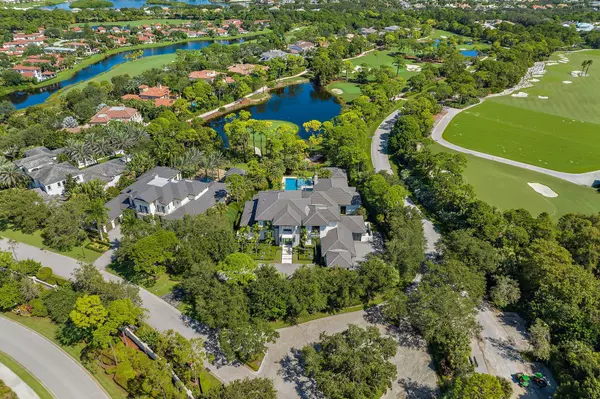Bought with Keller Williams Capital Realty
$17,000,000
$18,500,000
8.1%For more information regarding the value of a property, please contact us for a free consultation.
103 W Bears Club DR Jupiter, FL 33477
5 Beds
6.2 Baths
9,100 SqFt
Key Details
Sold Price $17,000,000
Property Type Single Family Home
Sub Type Single Family Detached
Listing Status Sold
Purchase Type For Sale
Square Footage 9,100 sqft
Price per Sqft $1,868
Subdivision Bears Club Addn Pud
MLS Listing ID RX-10937563
Sold Date 03/27/24
Style Contemporary
Bedrooms 5
Full Baths 6
Half Baths 2
Construction Status Resale
HOA Fees $1,746/mo
HOA Y/N Yes
Year Built 2017
Annual Tax Amount $103,610
Tax Year 2023
Lot Size 0.905 Acres
Property Description
Experience the pinnacle of luxury living with this contemporary estate at 103 W Bears Club Drive. Situated in The Bears Club, a prestigious gated community just 1 mile from Atlantic beaches, this 9,100 sq ft home seamlessly blends indoor and outdoor living. Enjoy resort-style living with a luxurious pool and a summer kitchen.Nestled on nearly 400 acres and home to a Jack Nicklaus signature golf course, The Bears Club offers exclusivity with only 61 estate homes. This property boasts 5 bd, 6 bath, 4 car garage, guest house, club room, and an exquisite great room kitchen.Discover the epitome of elegance and convenience, with top-notch amenities, including restaurants, shopping, medical facilities, and easy land and sea travel, all within reach.
Location
State FL
County Palm Beach
Area 5210
Zoning Residential
Rooms
Other Rooms Den/Office, Family, Great, Laundry-Inside, Media
Master Bath Dual Sinks, Mstr Bdrm - Ground, Separate Shower, Separate Tub
Interior
Interior Features Bar, Closet Cabinets, Ctdrl/Vault Ceilings, Custom Mirror, Entry Lvl Lvng Area, Foyer, Kitchen Island, Pantry, Roman Tub, Second/Third Floor Concrete, Split Bedroom, Walk-in Closet
Heating Central
Cooling Central
Flooring Marble, Tile, Wood Floor
Furnishings Furnished
Exterior
Exterior Feature Auto Sprinkler, Built-in Grill, Covered Balcony, Covered Patio, Custom Lighting, Extra Building, Fence, Summer Kitchen
Parking Features 2+ Spaces, Driveway, Garage - Attached, Vehicle Restrictions
Garage Spaces 4.0
Pool Heated, Inground, Salt Chlorination, Spa
Community Features Gated Community
Utilities Available Cable, Electric, Gas Natural, Public Sewer, Public Water
Amenities Available Bike - Jog, Manager on Site
Waterfront Description None
View Garden, Lake, Pool, Preserve
Roof Type Concrete Tile
Exposure South
Private Pool Yes
Building
Lot Description 1/2 to < 1 Acre
Story 2.00
Foundation Block, CBS, Concrete
Construction Status Resale
Others
Pets Allowed Yes
HOA Fee Include Cable,Common Areas,Common R.E. Tax,Manager,Security,Trash Removal
Senior Community No Hopa
Restrictions Buyer Approval
Security Features Burglar Alarm,Gate - Manned,Private Guard,Security Patrol
Acceptable Financing Cash, Conventional
Horse Property No
Membership Fee Required No
Listing Terms Cash, Conventional
Financing Cash,Conventional
Read Less
Want to know what your home might be worth? Contact us for a FREE valuation!

Our team is ready to help you sell your home for the highest possible price ASAP







